Family Resort
The architects from Real Engineering in cooperation with the interior design studio Prostornina designed an intimate family resort that offers visitors a modern but adventurous holiday in harmony with nature. While the architects took care that the exterior of the houses did not stand out from its environment, the team of designers created a peaceful, warm and comfortable interior connected to the natural surroundings of the resort.
The resort is designed as a complex of 6 individual units. All units have a big airy living area with kitchen and dining area, bedrooms and private toilets.
Vacation resort interior design
Facility type: Family resort
Client: Private client
Location: Slovenia
Year: in the construction phase
3D visualisation: Maria Sidorova
Project author: Nina Galič inter. arch., Živa Lutman MFA Design
In collaboration with: Ana Jerše univ. dipl. inž. arh., Maša Rozman dipl. diz.
Architecture: Real Engineering d.o.o.
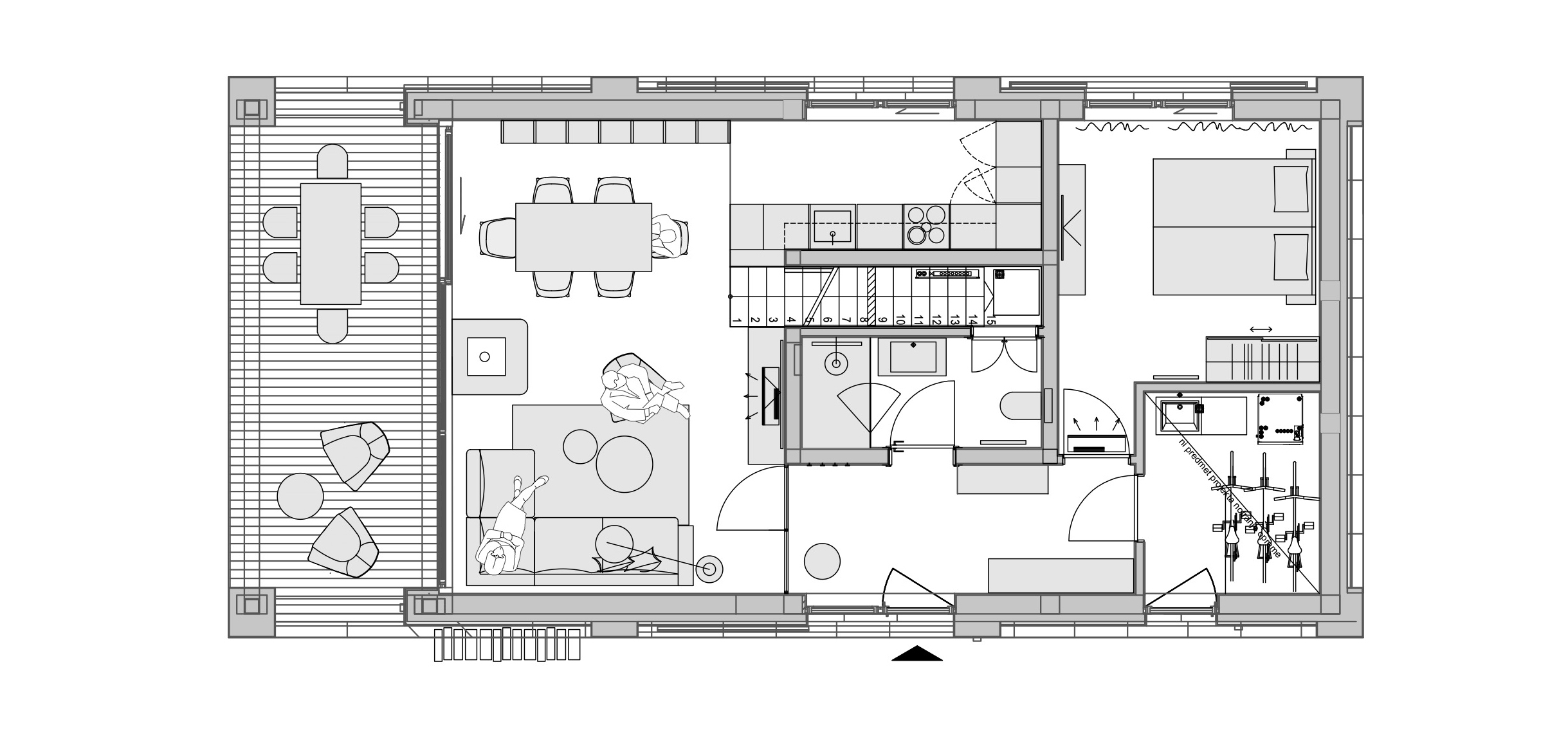
-
Save
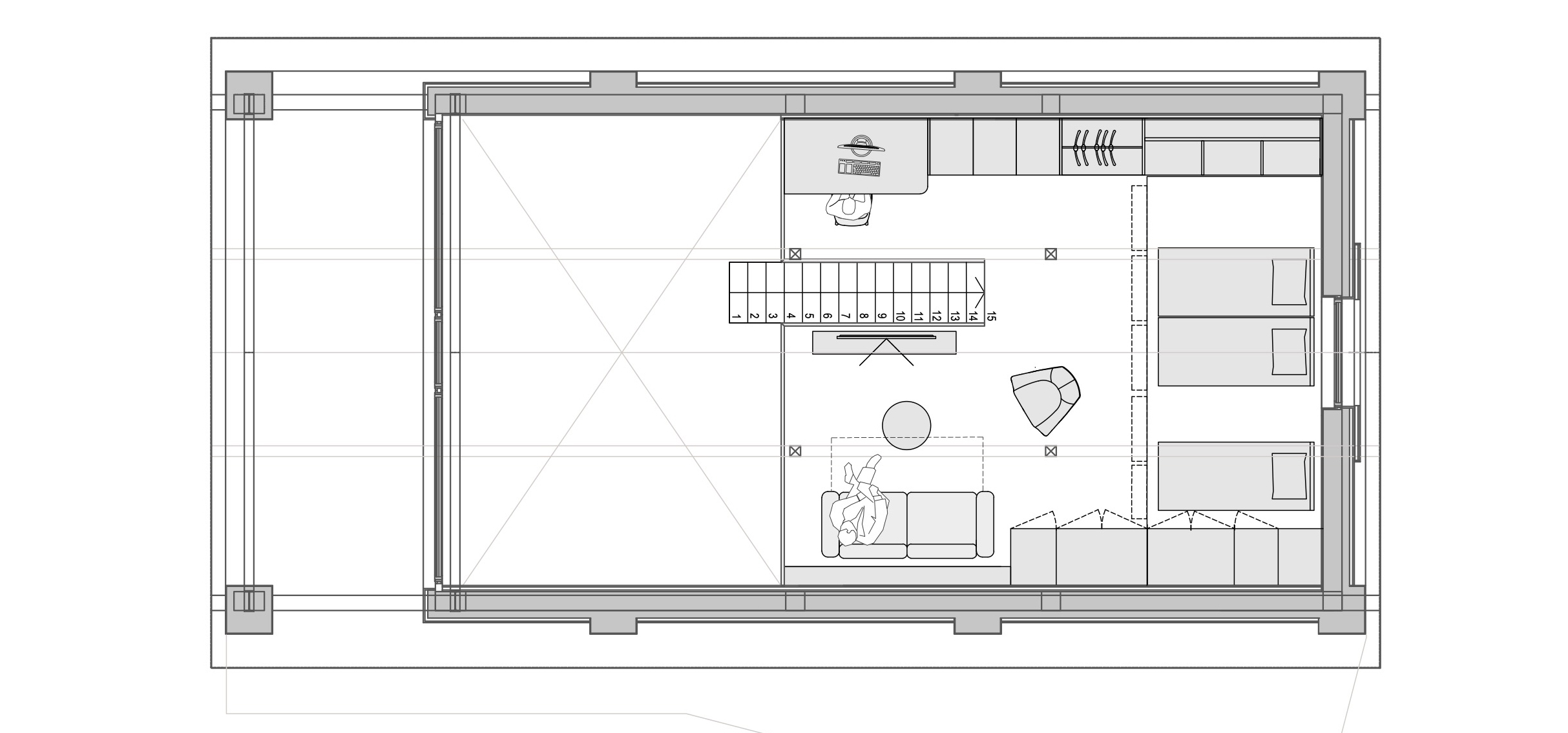
-
Save
EXTERIOR AND INTERIOR ARCHITECTURE
Both the exterior and interior architecture of the family resort is in harmony with nature and the environment where it is located. The beautiful river valley, the surrounding forests and mountains, and indigenous mountain architecture were the inspiration of the architects and interior designers. The main material is warm spruce wood, the walls are lined with clay plaster, and the interior of the roof is covered with wooden panels and supported by beams. The colours are from the natural palette of the nearby wilderness, from warm browns and beige tones, charming cognac colour and green hues of the forest and the river. Patterns and textures mimic the movement of the river and its pebbles, and the inspiration for the patterns of perforated wooden cladding and fences the interior architects found in Slovenian folk ornaments and motifs typical of this region.
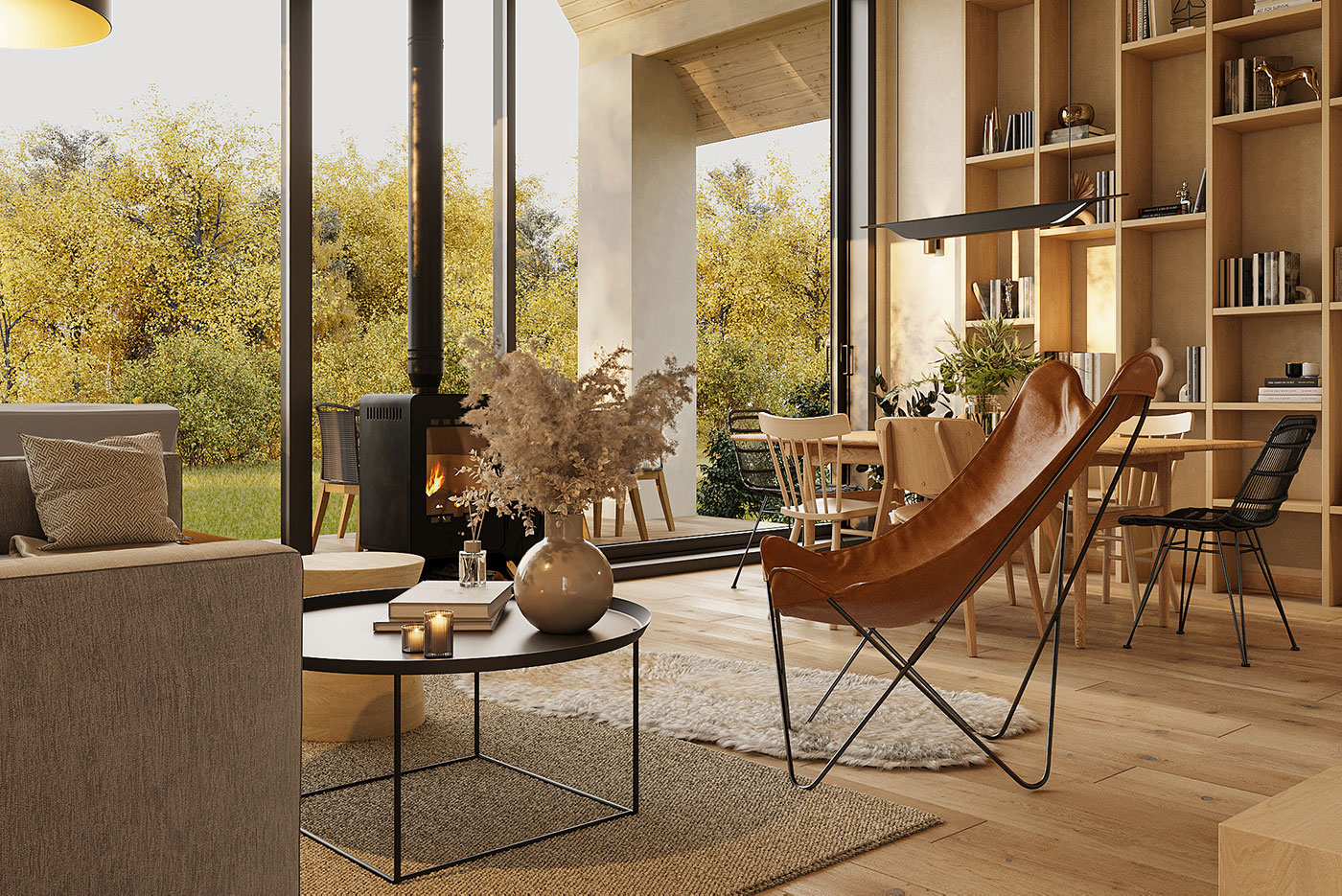
-
Save
Designed in a traditional mountain style with a contemporary touch and modernistic furniture elements, the family resort offers a relaxing and peaceful retreat from city life and is in direct contact with the nature of the valley.
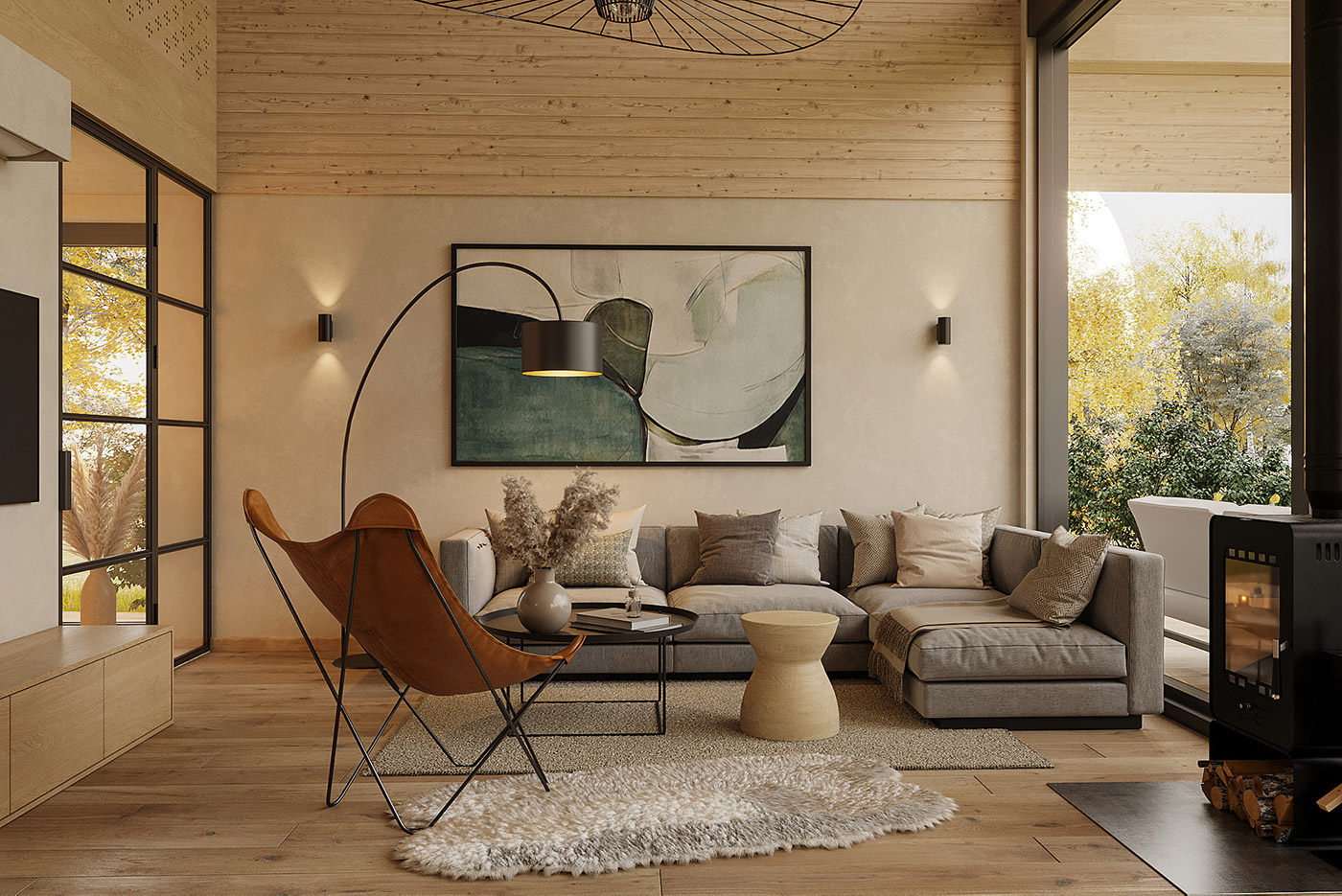
-
Save
BIG APARTMENT HOUSE
The large house is designed as an airy double-deck living area with dining space and a large exterior glass wall connecting the interior with the terrace and the green surroundings of the house. On the opposite side, there is a small kitchen, an intimate double bedroom and toilets on the ground floor, and in the gallery, there is a multipurpose space with beds, a working area and a small living room.
The interior design of the living room is comfortable and homey, in natural warm tones and with modern black details and elements such as standing and ceiling light, lounge chair and coffee table. The glass wall opens up the space and connects it with the fresh outside world, and in the evenings and on cold days, guests can warm themselves by the fireplace and enjoy good food or in the company of an interesting book.
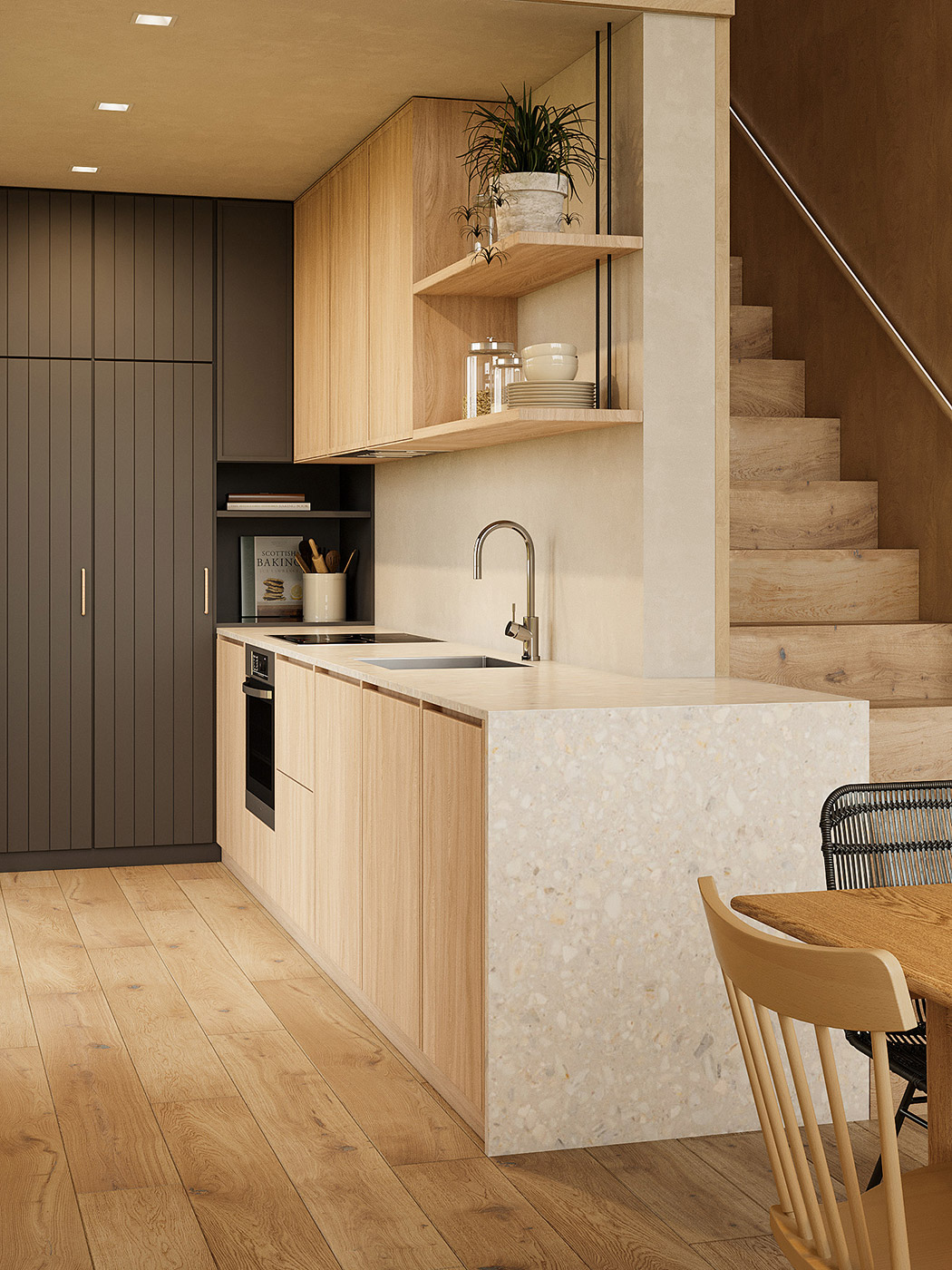
-
Save
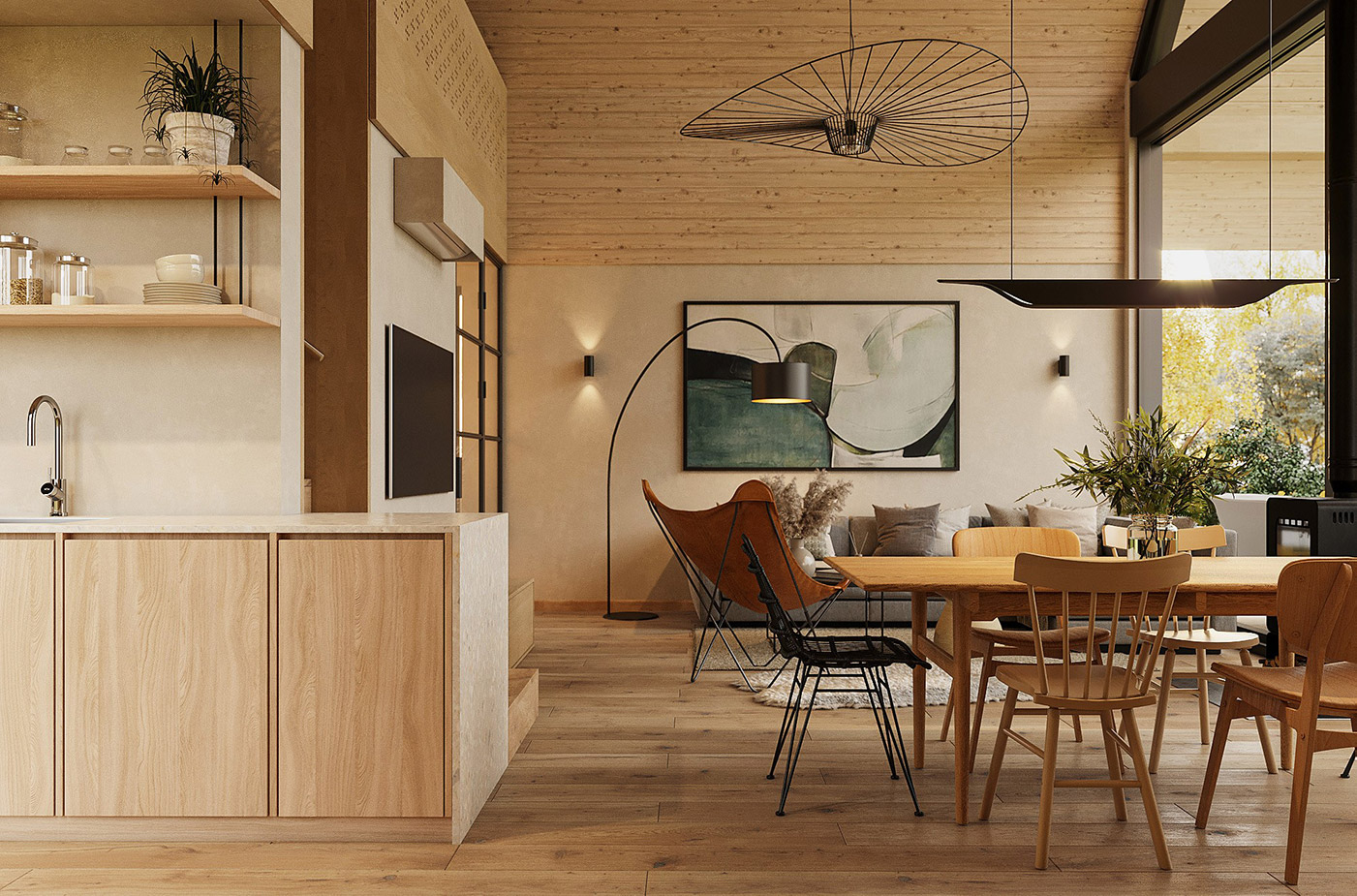
-
Save
Fluted and smooth doors of the kitchen cabinets, Neolith technical stone in a pattern that looks like river pebbles, and the wall covered with clay are the main elements of a small but functional kitchen.
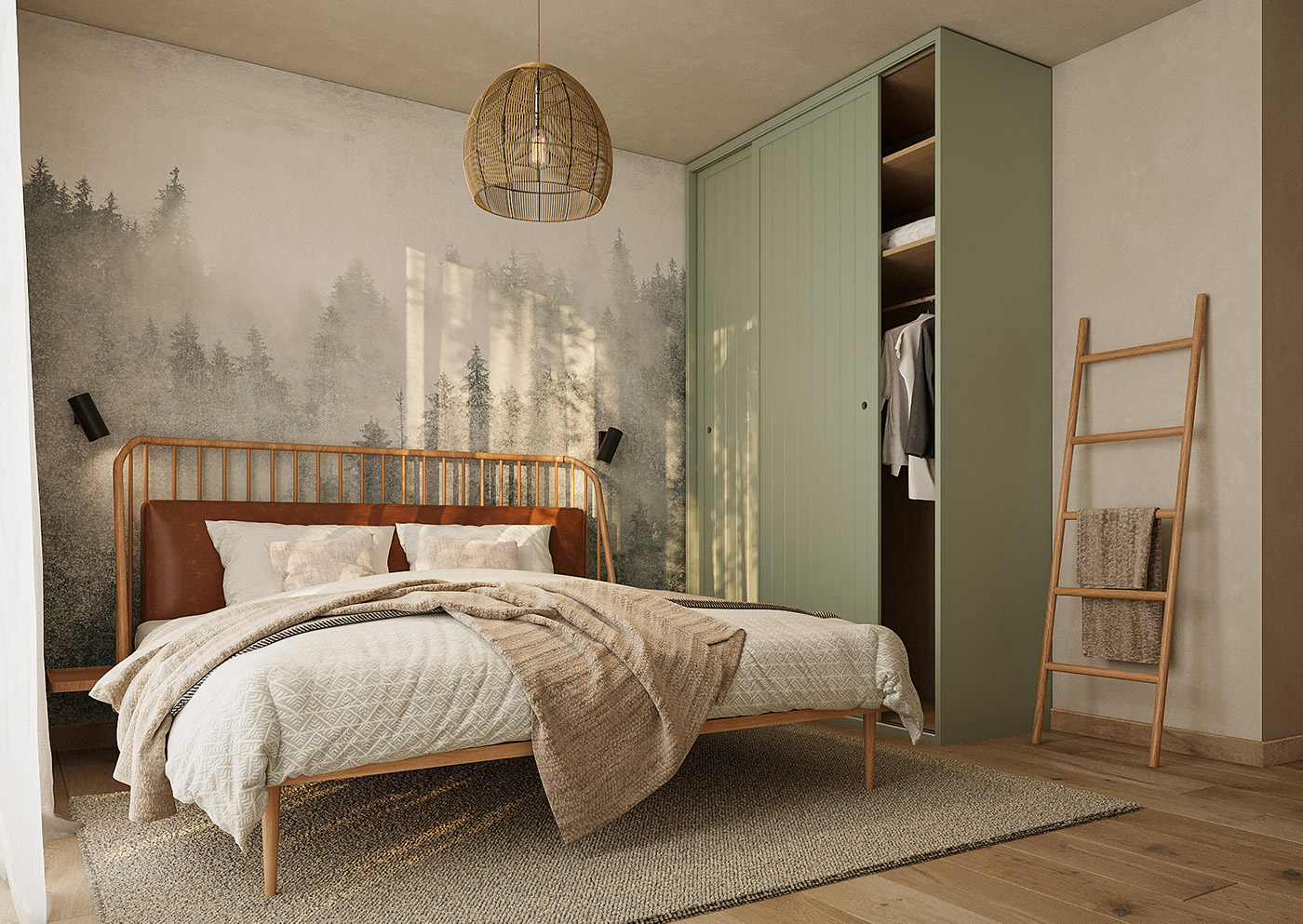
-
Save
The main bedroom is isolated at the backside of the house. Natural materials, soft textiles, brown and green colour tones and wallpaper of forest morning mist create a pleasant and intimate atmosphere, while the bed, ceiling lights and clothes hanger, which in a contemporary style imitate indigenous furniture, bring the soul to the space.
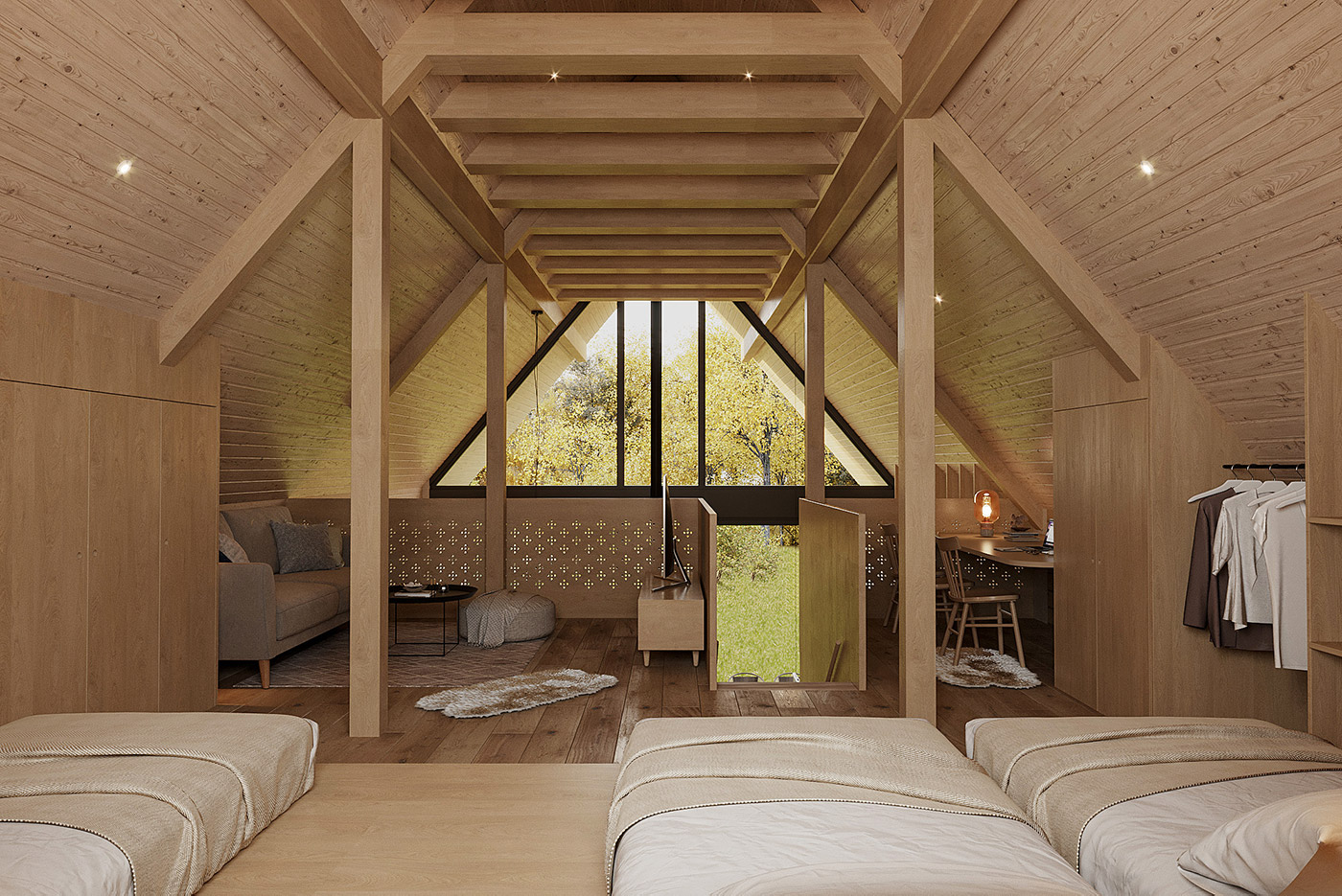
-
Save
The gallery is designed as a multifunctional space, which combines a second bedroom, working and living room. The simple and flexible structure of the sleeping area allows multiple arrangements of three mattresses on the platform under the window, and two additional beds are also available as a sofa bed. A working area and a small living room allow relaxation and work in a calm environment.
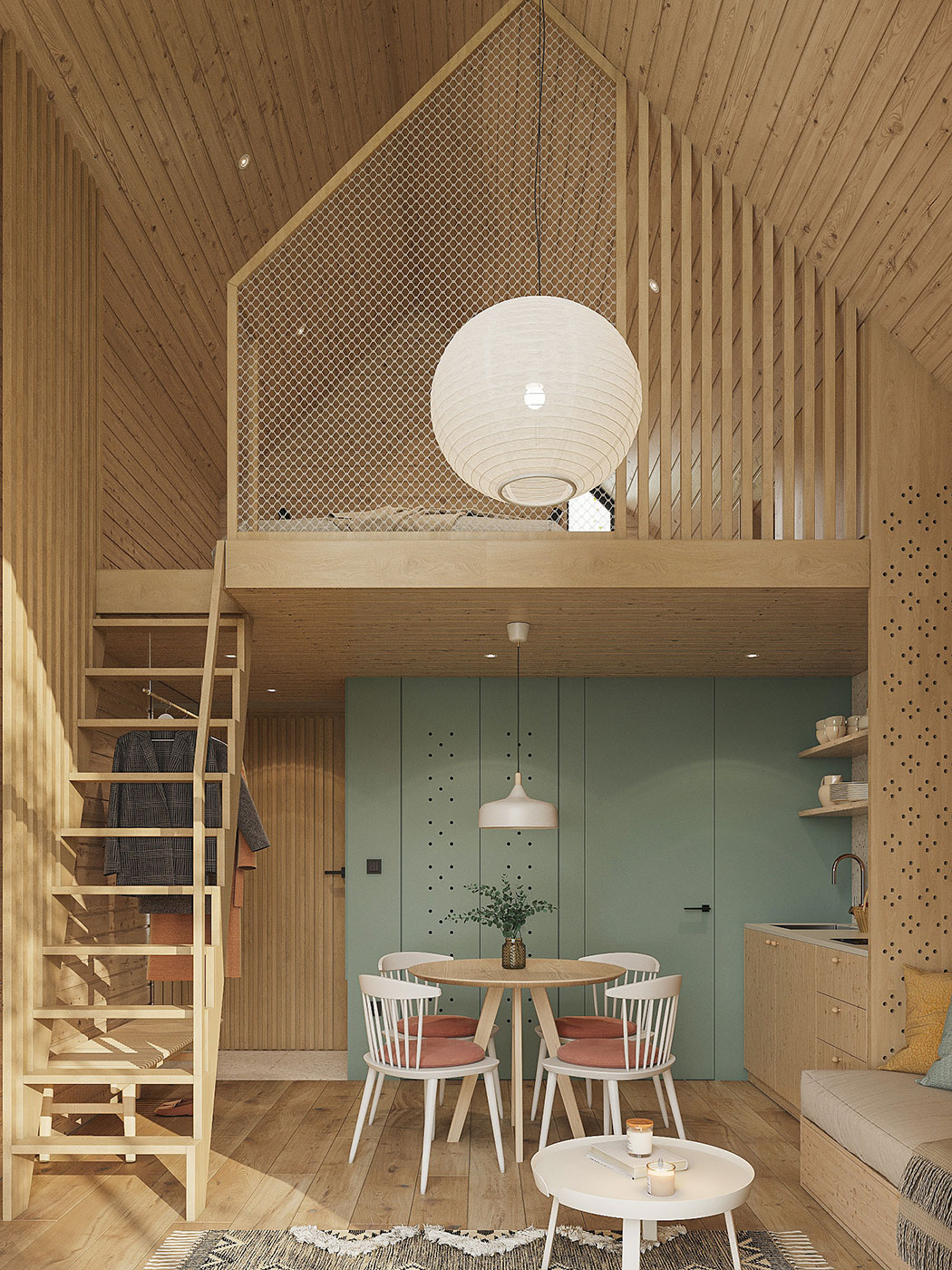
-
Save
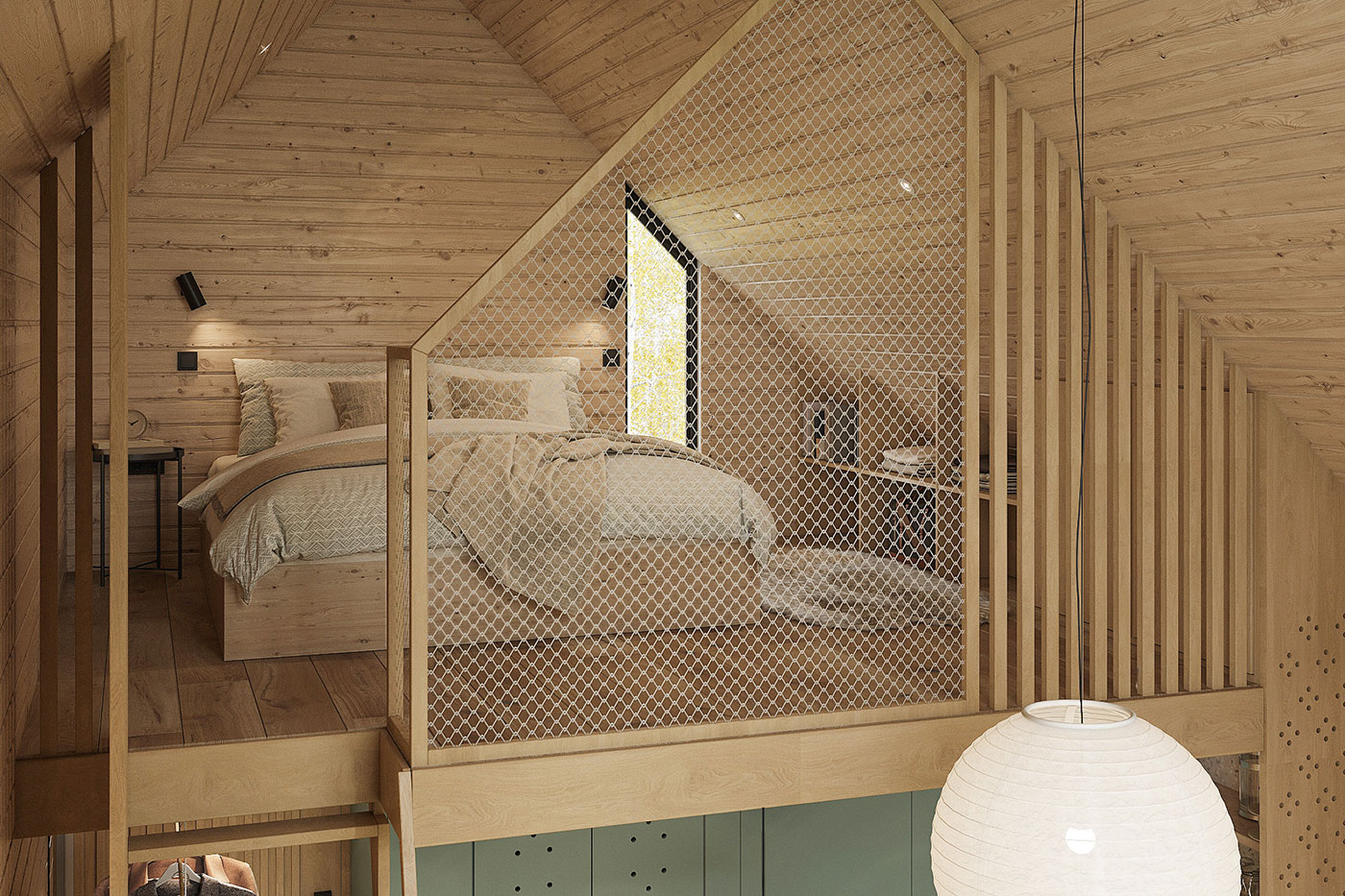
-
Save
SMALL HOUSES
The interior design of five wooden small houses for two people and the possibility of two extra beds are formed in a more playful and adventurous way, and the architecture mimics the design of a large apartment house. Here, too, on the lower floor, there are private toilets, a modest but functional kitchenette with a dining table and a glazed airy living area, and in the gallery, there is a smaller but comfortable sleeping area.
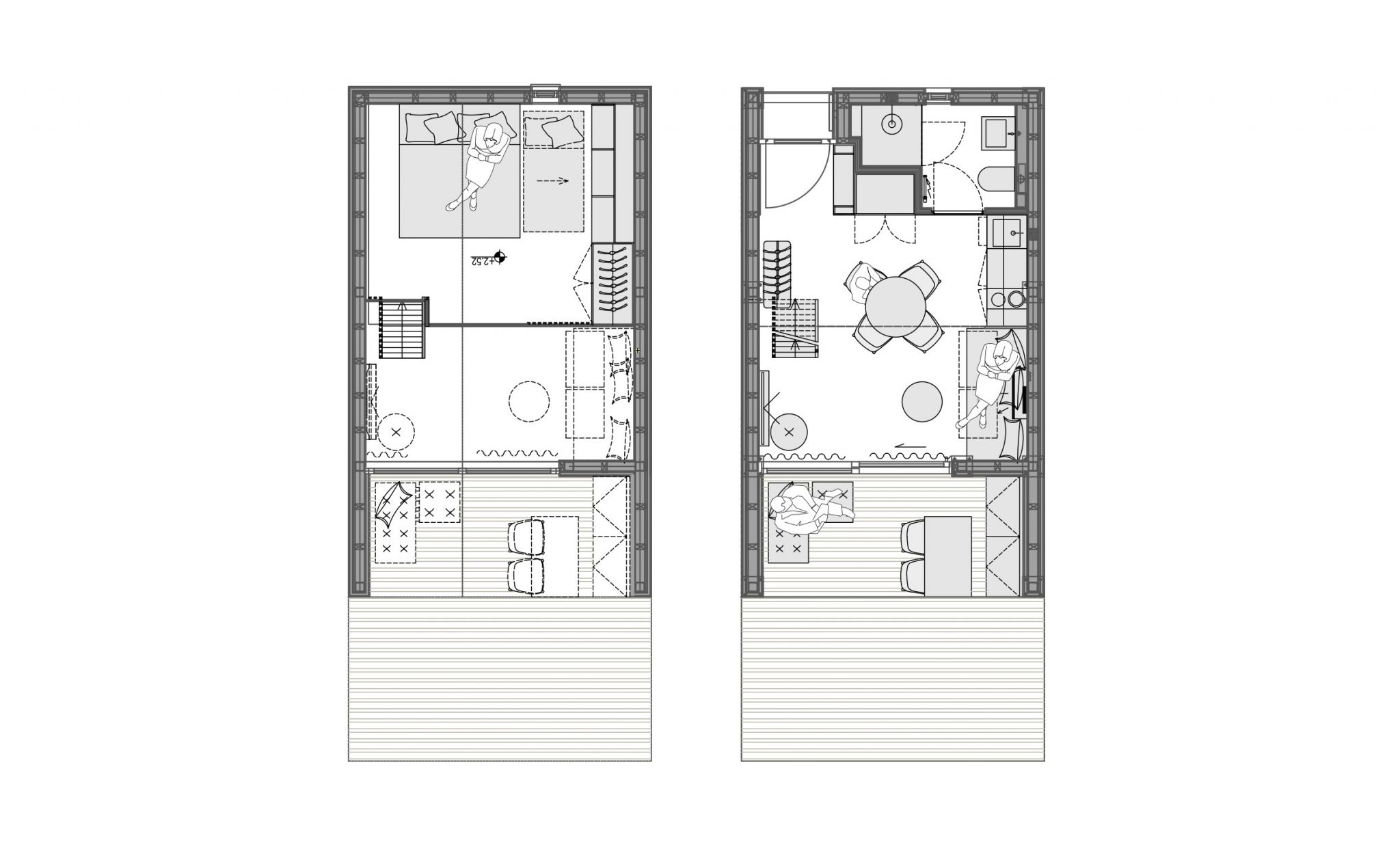
-
Save
Playful and connecting visual elements of all five individual smaller units are colours, mesh, patterns on perforated wooden wall coverings and technical stone covering in a pattern of the river pebbles. The layout and design of houses are very clean and simple, so there is no unnecessary decor, accessories and furniture in the room, and thus offers guests only essential accommodation functions.
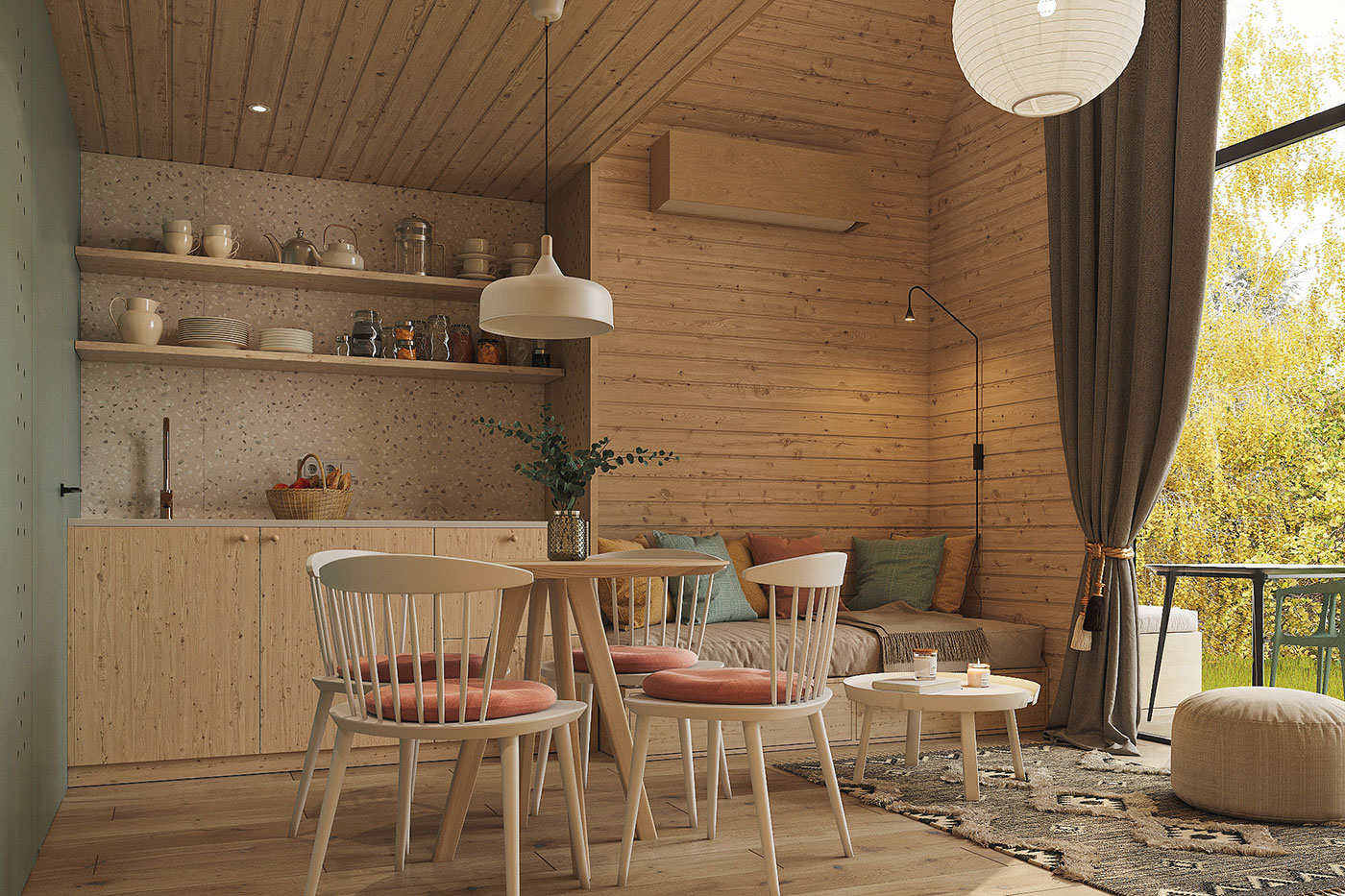
-
Save
The interior of small houses, as well as the large apartment house, is comfortable and homey with an adventurous touch, and through an outdoor terrace, designed in a relaxed camping style, connected and in harmony with the natural outside world.
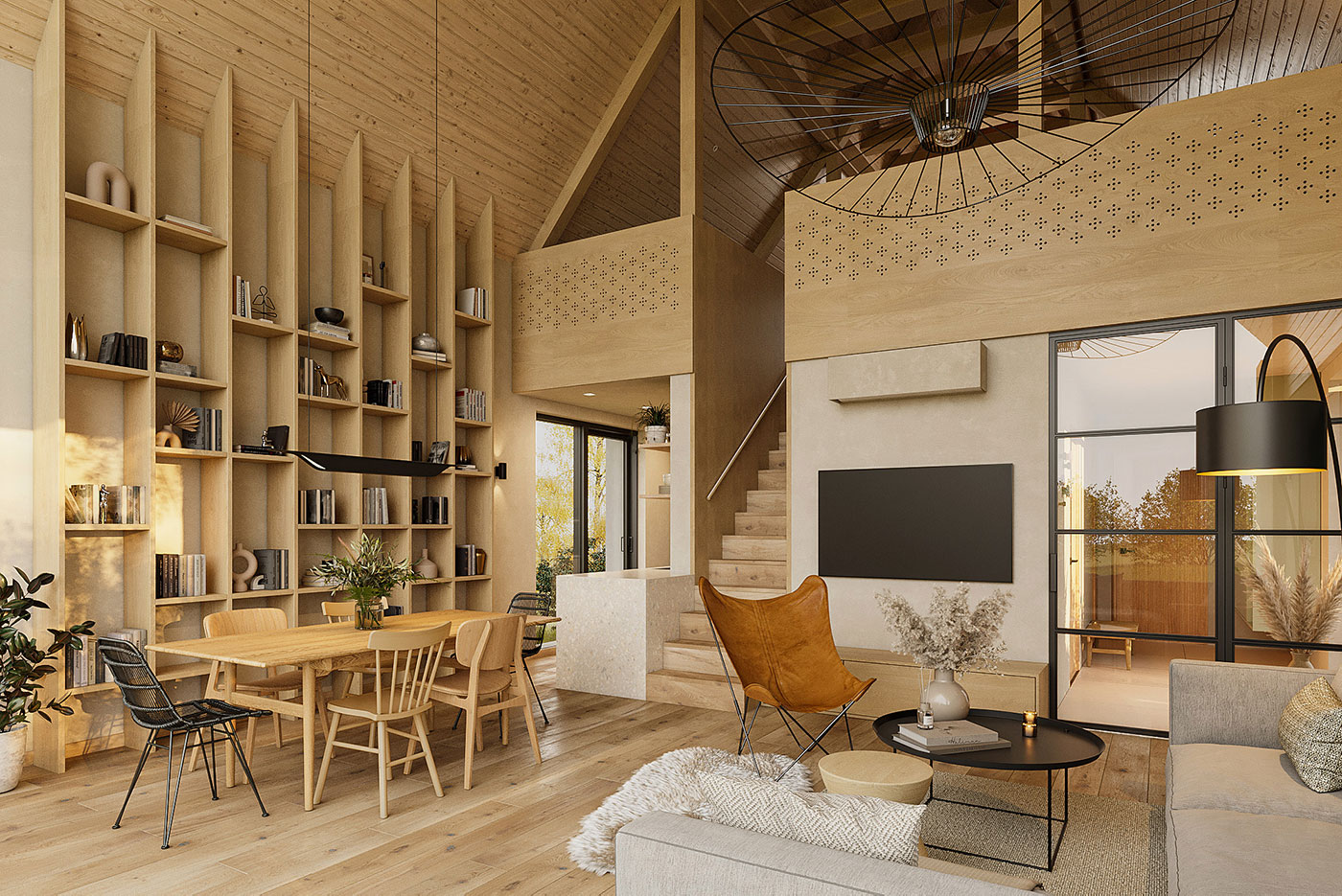
-
Save