Want to hear more from us?
Subscribe to our newsletter, where we share interior design trends and interesting facts about our projects.
The team of Prostornina planned a renovation process of a one-and-a-half-room apartment in an older block of flats in Ljubljana. The apartment needed a complete renovation after almost 30 years. The original arrangement of the rooms was impractical for the client, so the interior architects began the renovation of the apartment with a new ground plan of the flat, and try to get the most out of the space. New electrical installations and mechanical installations were also made.
The apartment does not have any foundation walls, so the arrangement of the rooms was completely readjusted. The client’s wish was to have a larger space in the apartment, where he can be spending evenings with friends and excellent home-prepared food. A bright and open area with access to the terrace, which combines the kitchen, dining room and living room and covers almost half of the entire surface of the apartment, represents the central part of the apartment. The dark and functional kitchen is separated from the bright living room by a kitchen island, which combines a kitchen and bar counter with a dining table. A custom-made light above the dining table gives the kitchen a special finishing touch.
Apartment interior design
Facility type: Private facilities
Client: Private client
Location: Ljubljana, Slovenia
Year: 2019
Surface area: 48 m2
Photographer: Janez Marolt
Interior design: Nina Galič inter. arch., Ana Jerše univ. dipl. inž. arh., Živa Lutman MFA Design
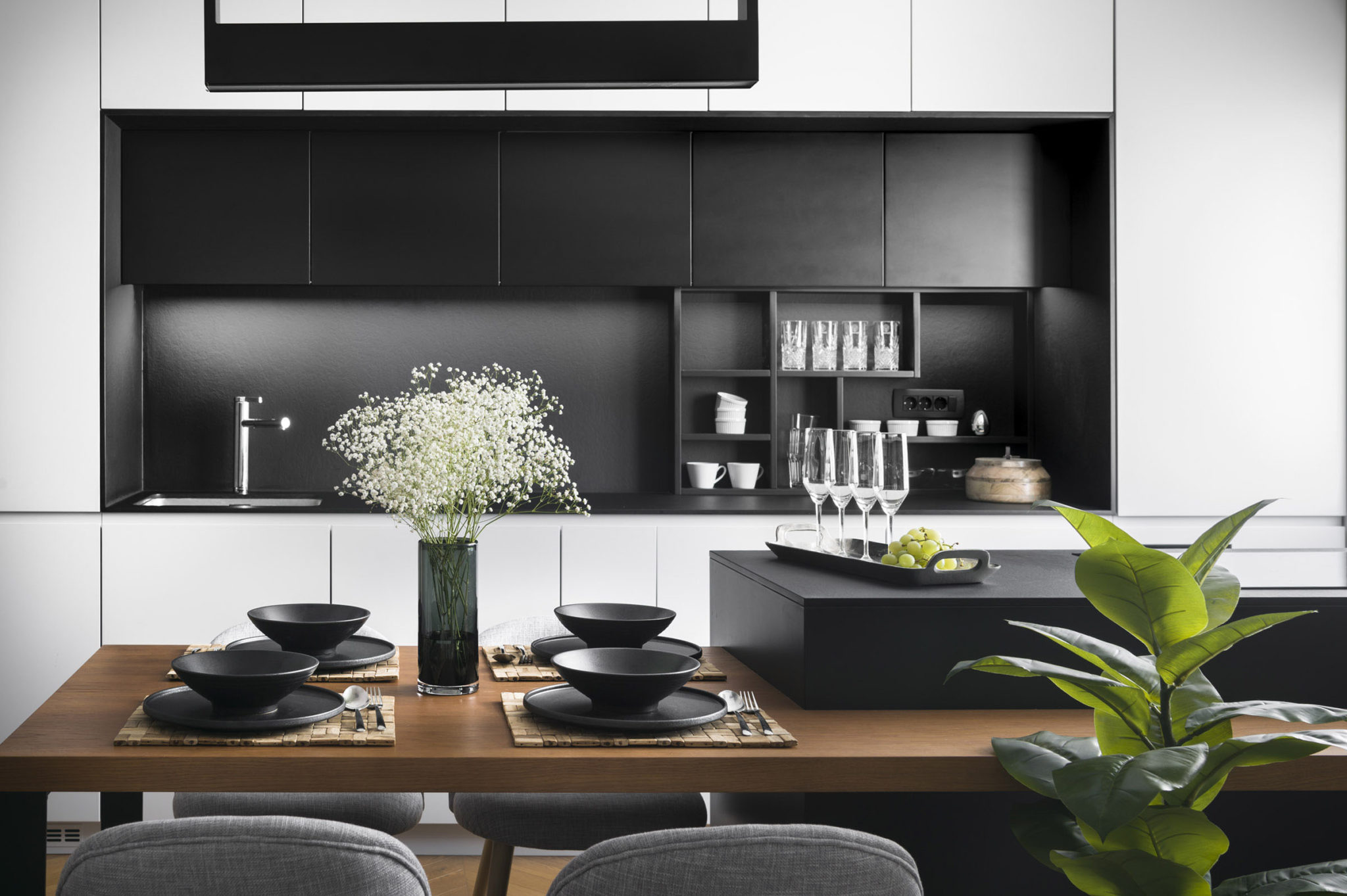
The interior of the apartment is in a grey monochromatic colour scheme, ranging from white to black colour tones. The space is enriched by wooden details and eternally elegant parquet in the colour of tinted oak laid in a pattern of French herringbone. A massive coffee table with unfinished edges, strong contrasts and a play of geometric shapes create an elegant combination that has a touch of masculine energy. Indoor plants and small but carefully selected details bring life and softness in the space.
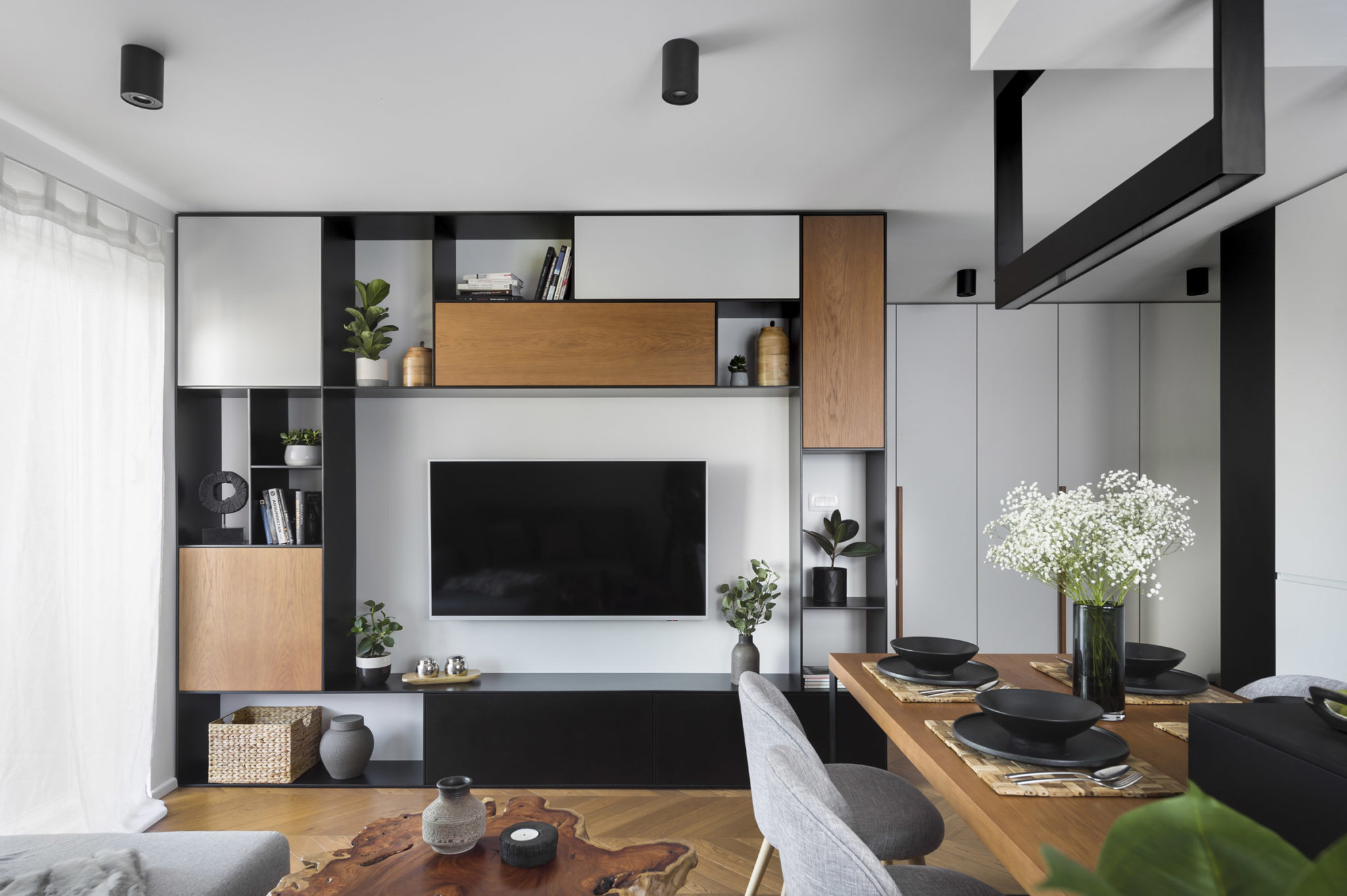
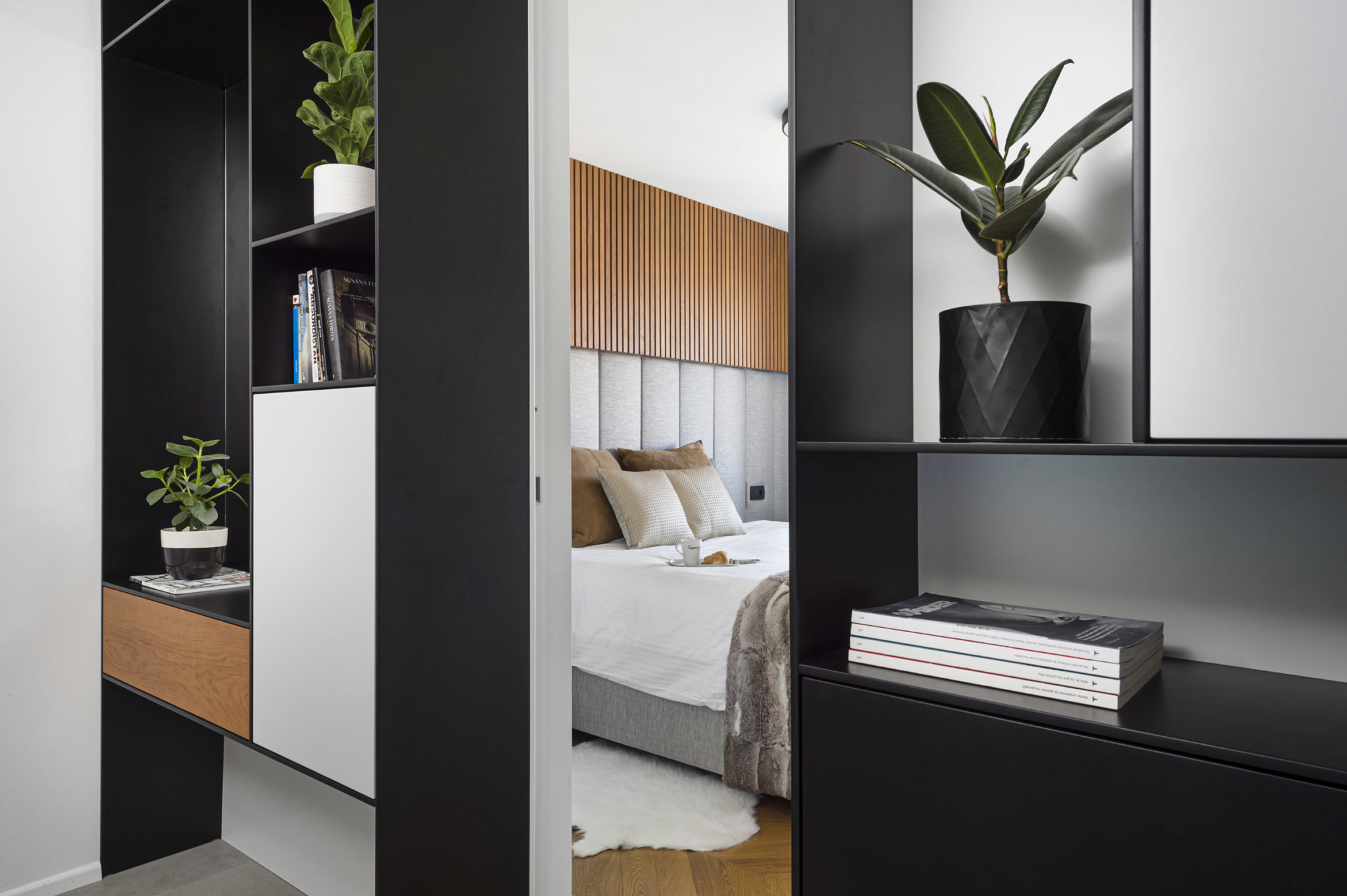
The luxurious and comfortable bedroom is distant in a quieter part of the apartment. The colour palette is the same. Grey tones appear in the upholstered bed headboard, curtains and bed covers. The space is enriched by pillows and bedside lamps in cognac shades and a pair of elegant bedside tables. A special feature of the room is the wall cladding made of wooden slats, which has the function of a bed headboard and ambient lighting at the same time.
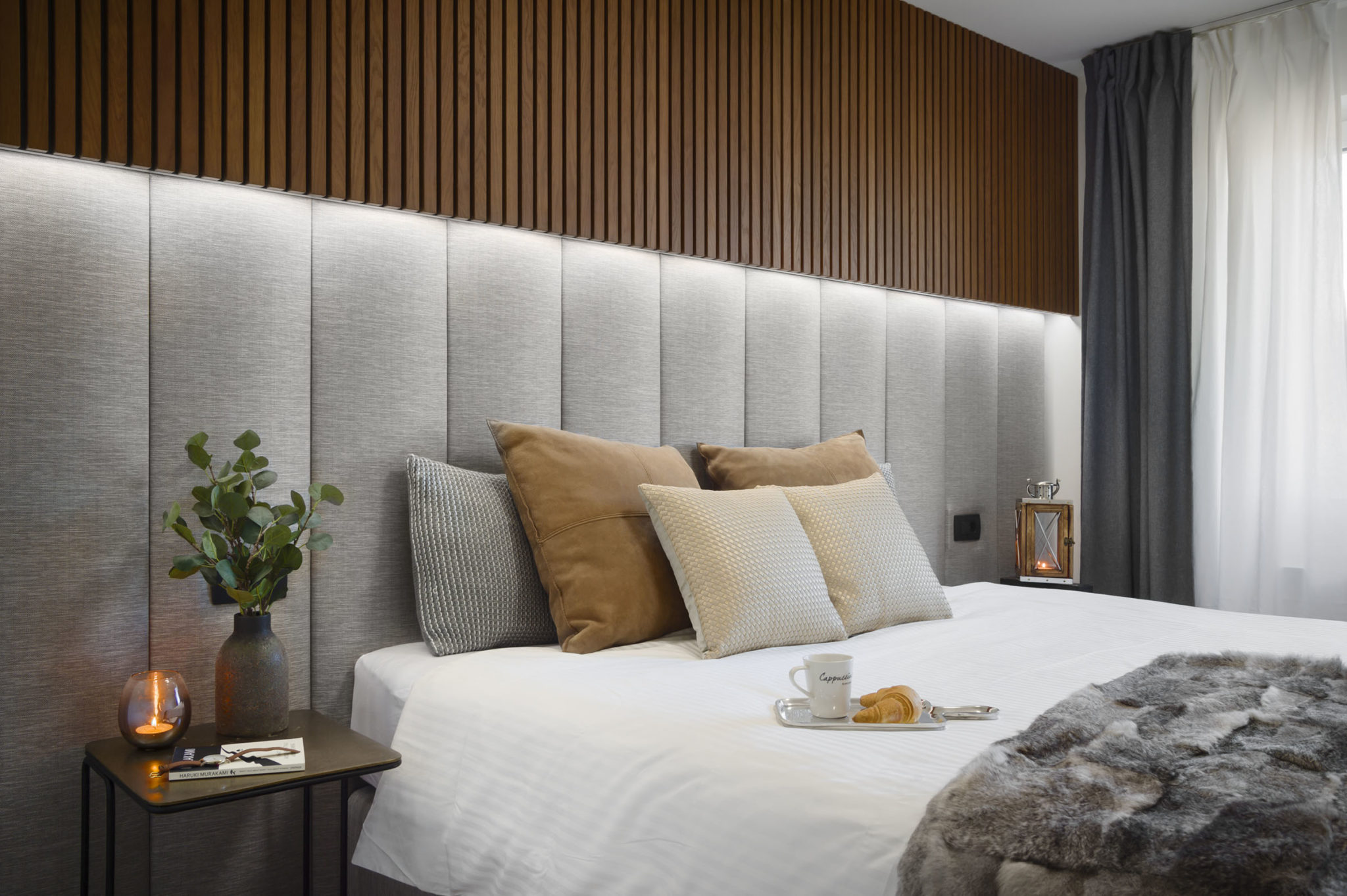
The bathroom design is cleverly planned so it gets the most out of the space. Above the sink, there is a large illuminated mirror that visually enlarges the room. Marble, white cabinets and silver and wooden details create an elegant and clean look. The washing machine is removed from the bathroom in a built-in storage closet in the hallway, which also serves as a wardrobe.
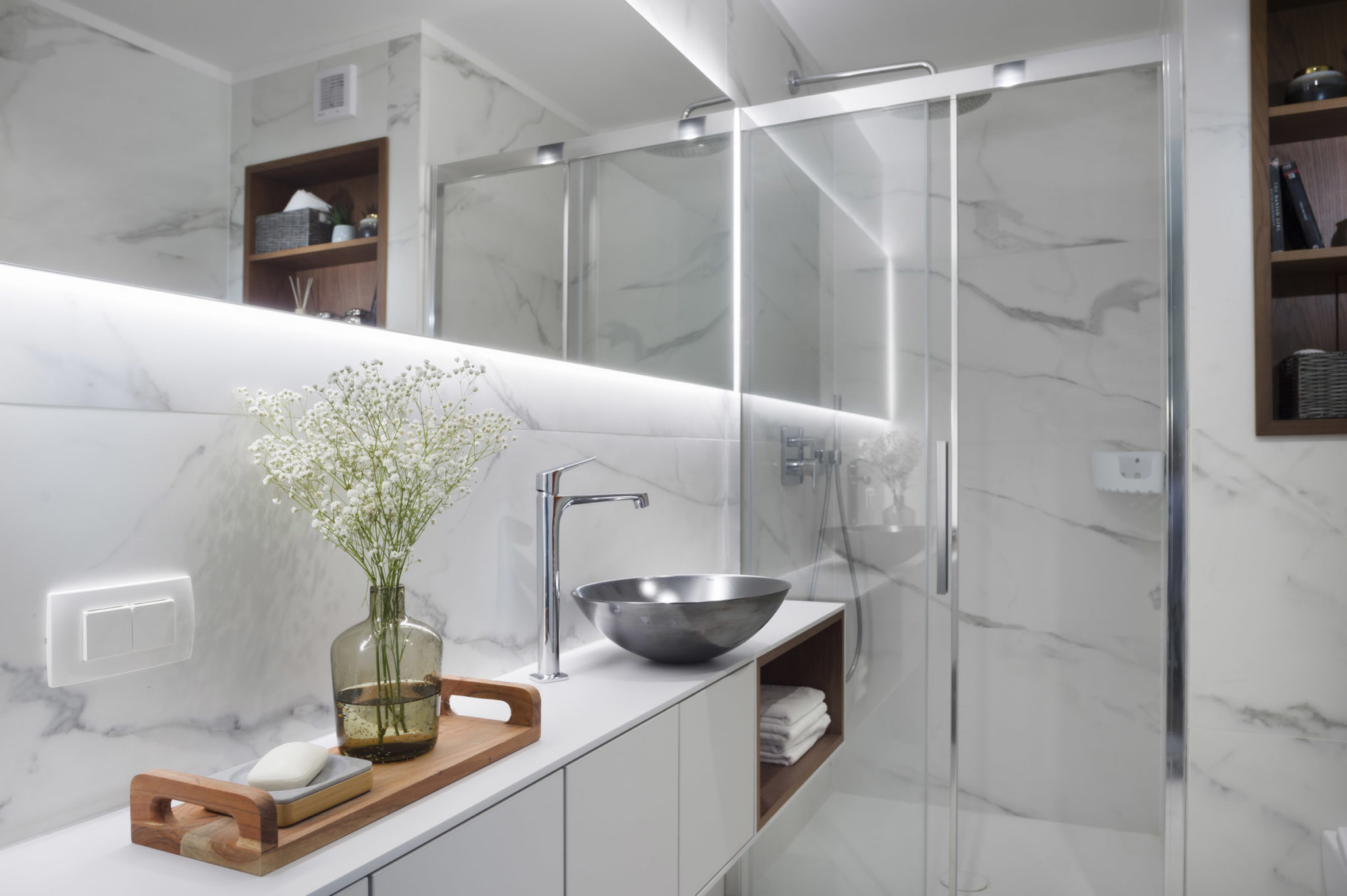
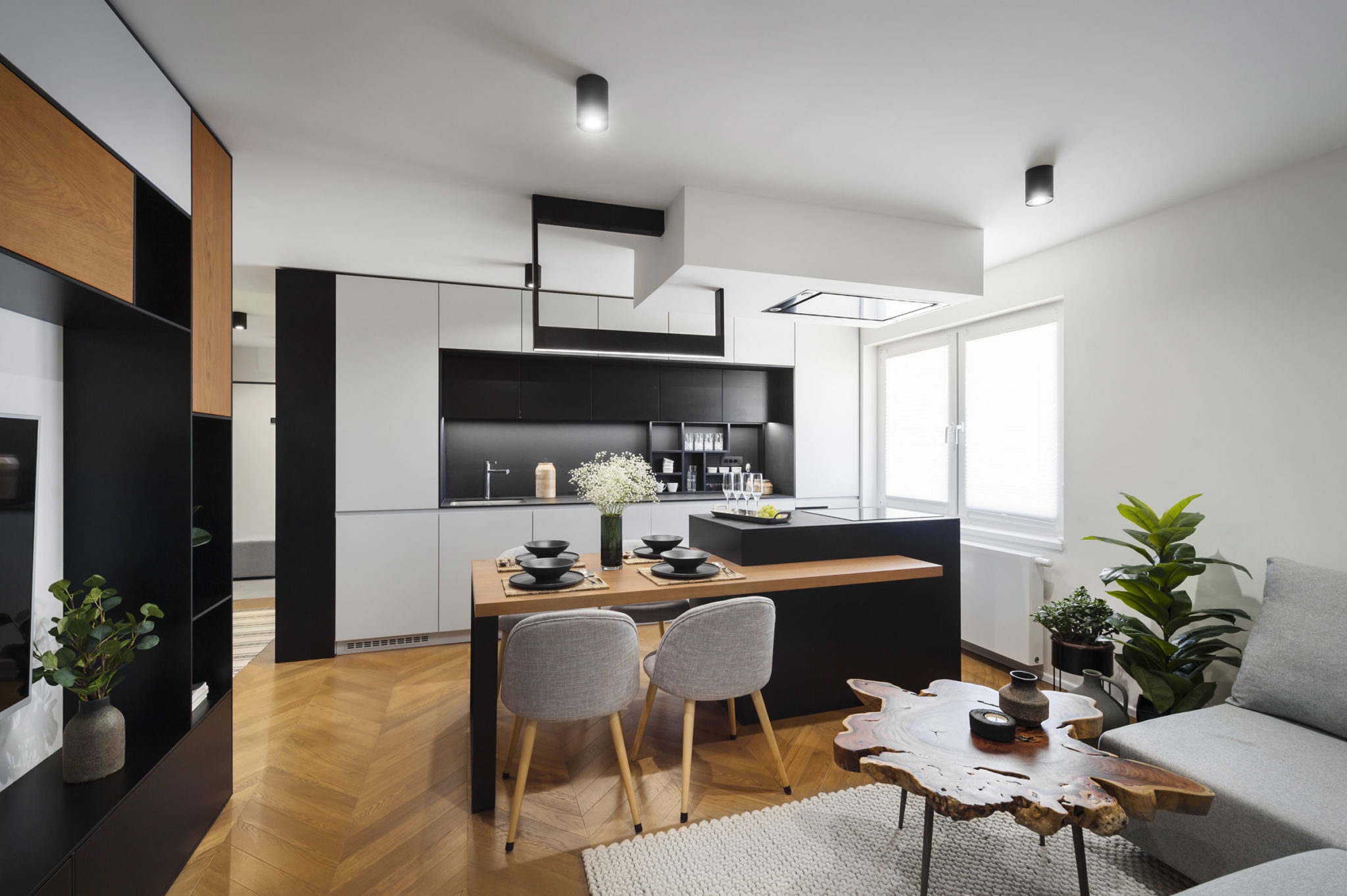
Floor coverings: Krtki d.o.o
Carpentry and metalwork: MPLES d.o.o.
Upholstery: KAUCH, Tapetništvo Luka Debevec s.p.
Sofa: FEYDOM
Decoration: Velana Living
Subscribe to our newsletter, where we share interior design trends and interesting facts about our projects.