Petrol
Furnishing the business premises of big companies is a unique challenge for contractors and as well as for the employees of the company. Work processes today need an integrated workspace design. The team of the Prostornina office has designed modern business premises for Petrol’s IT department, with a special circular ground plan and an “open office” system. The innovative approach to interior design was awarded the Big See Interior Design Award 2018.
Everyday work processes in the company take place in an open and bright space, which is designed as an “open office” system. Such an office design strengthens collaboration between co-workers and allows the information to flow around easily between different teams. Workstations are separated by free-standing office partitions made from felt, which offer employees more privacy. The floors are lined with carpet tiles. The felt partitions and flooring both serve as sound absorbers and make sure that noise in a large open space does not disturb the workflow. Four smaller booths were designed for private meetings and telephone conversations. Each is equipped with a USB charging port and a network through which employees can connect to the central system.
Office interior design
Facility type: Public facilities
Client: Petrol
Location: Ljubljana, Slovenia
Year: 2017
Surface area: 360 m2
Photographer: Matic Eržen
Interior design: Nina Galič inter. arch., Nina Bohte dipl. diz.
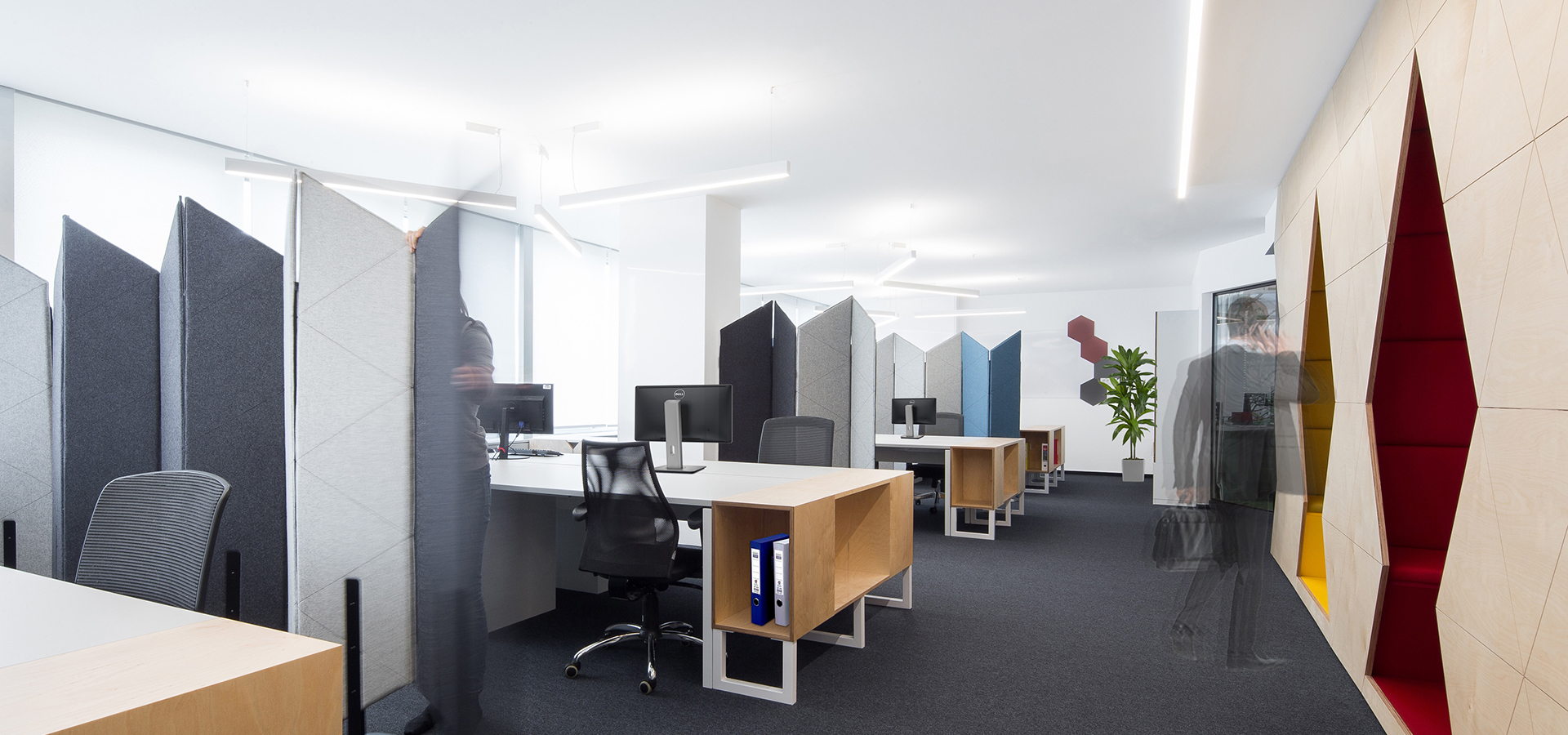
-
Save
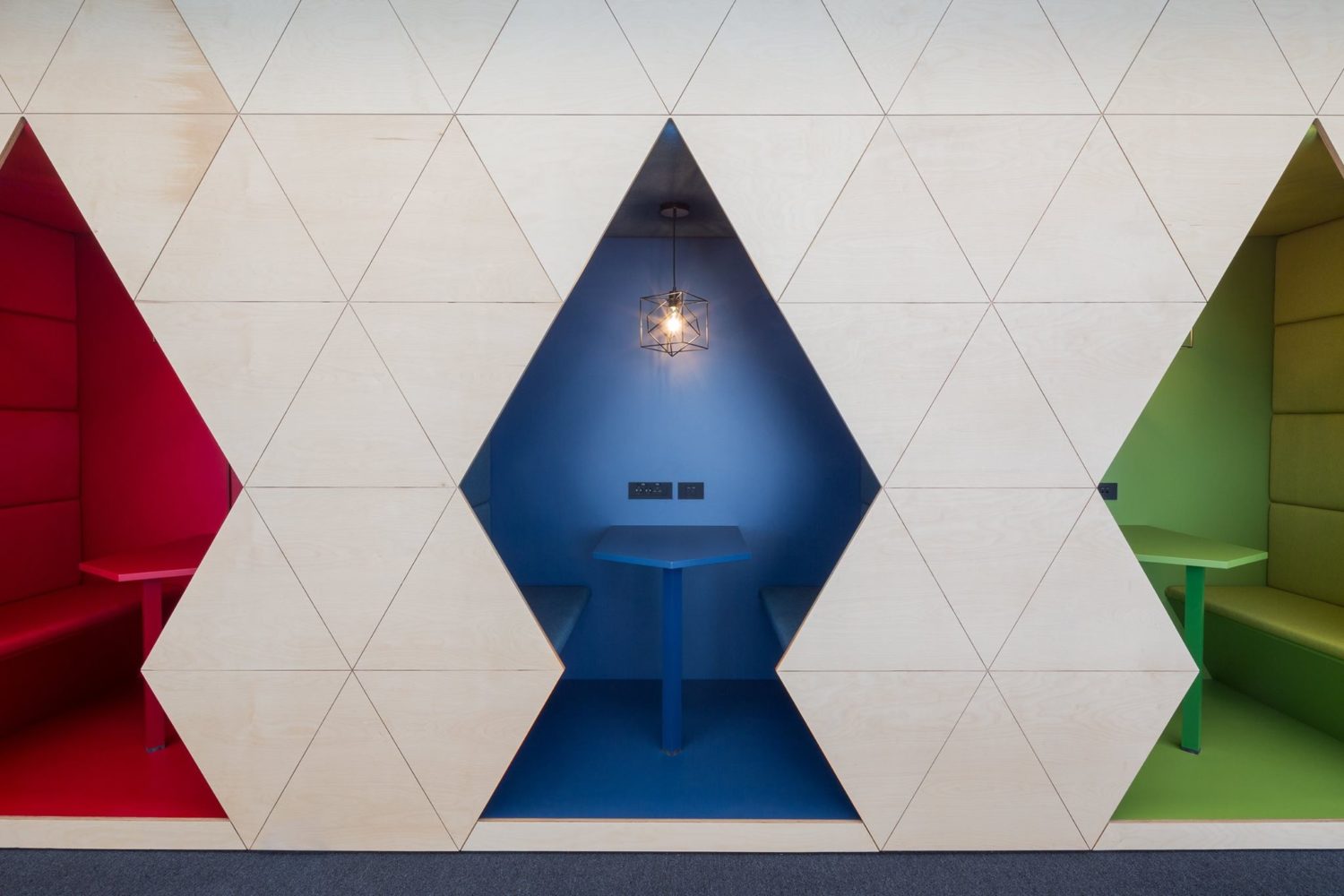
-
Save
In order to provide employees with a more relaxed and quality work environment, the interior designers on the first floor designed an area for socialising. This open space provides a kitchen, dining area and entertainment area with a billiard table. Employees can attach new ideas and ideas that arise during relaxation and fun to the bulletin board.
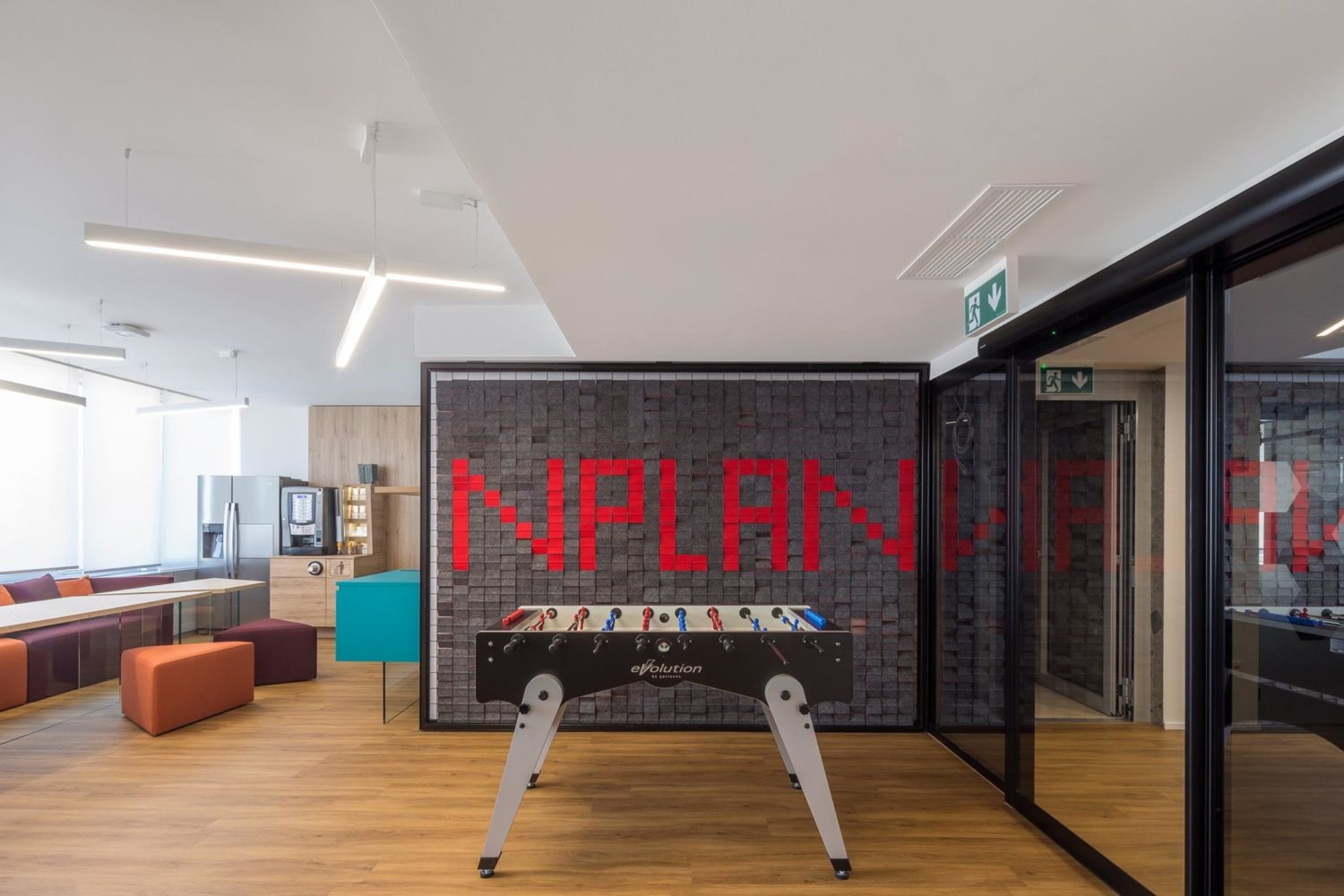
-
Save
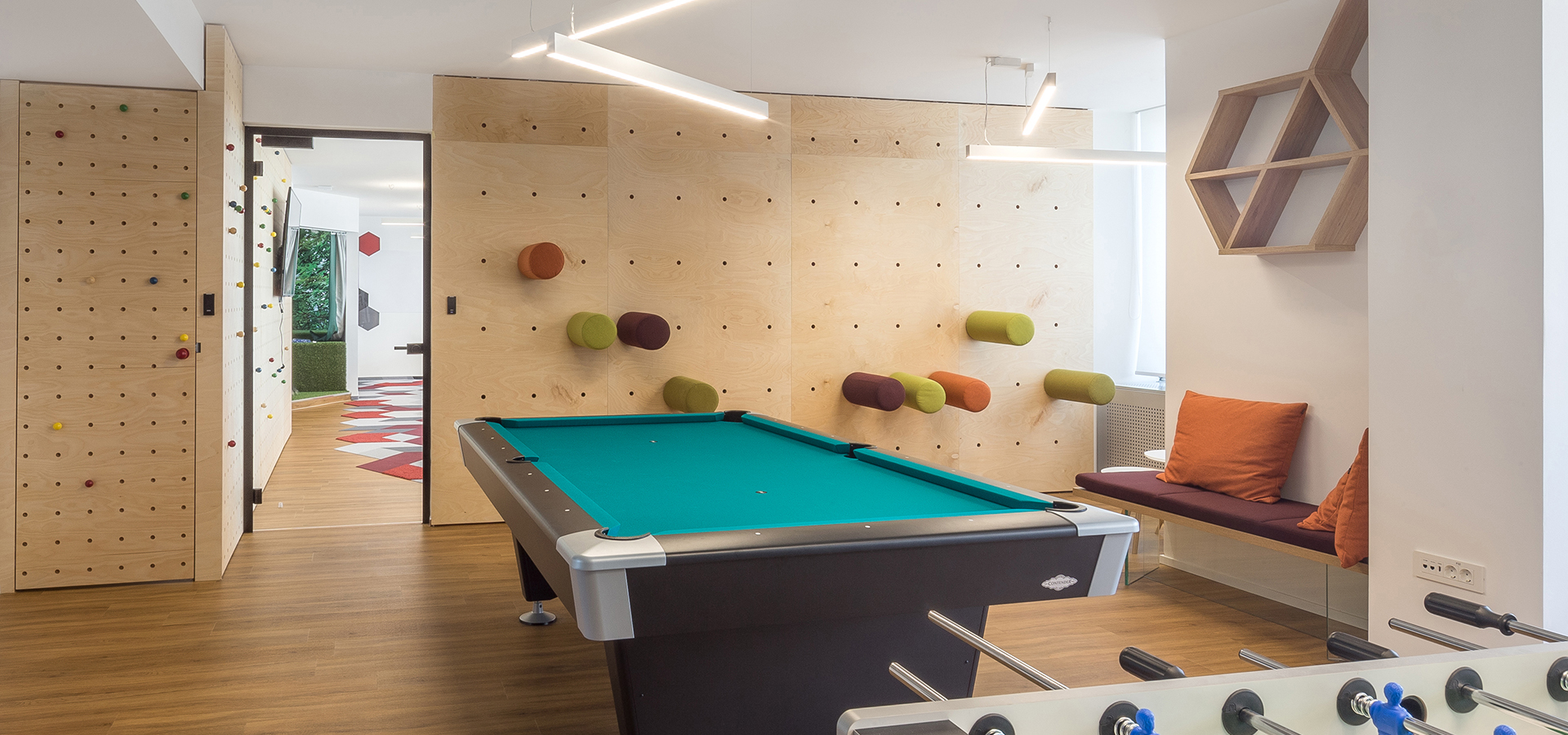
-
Save
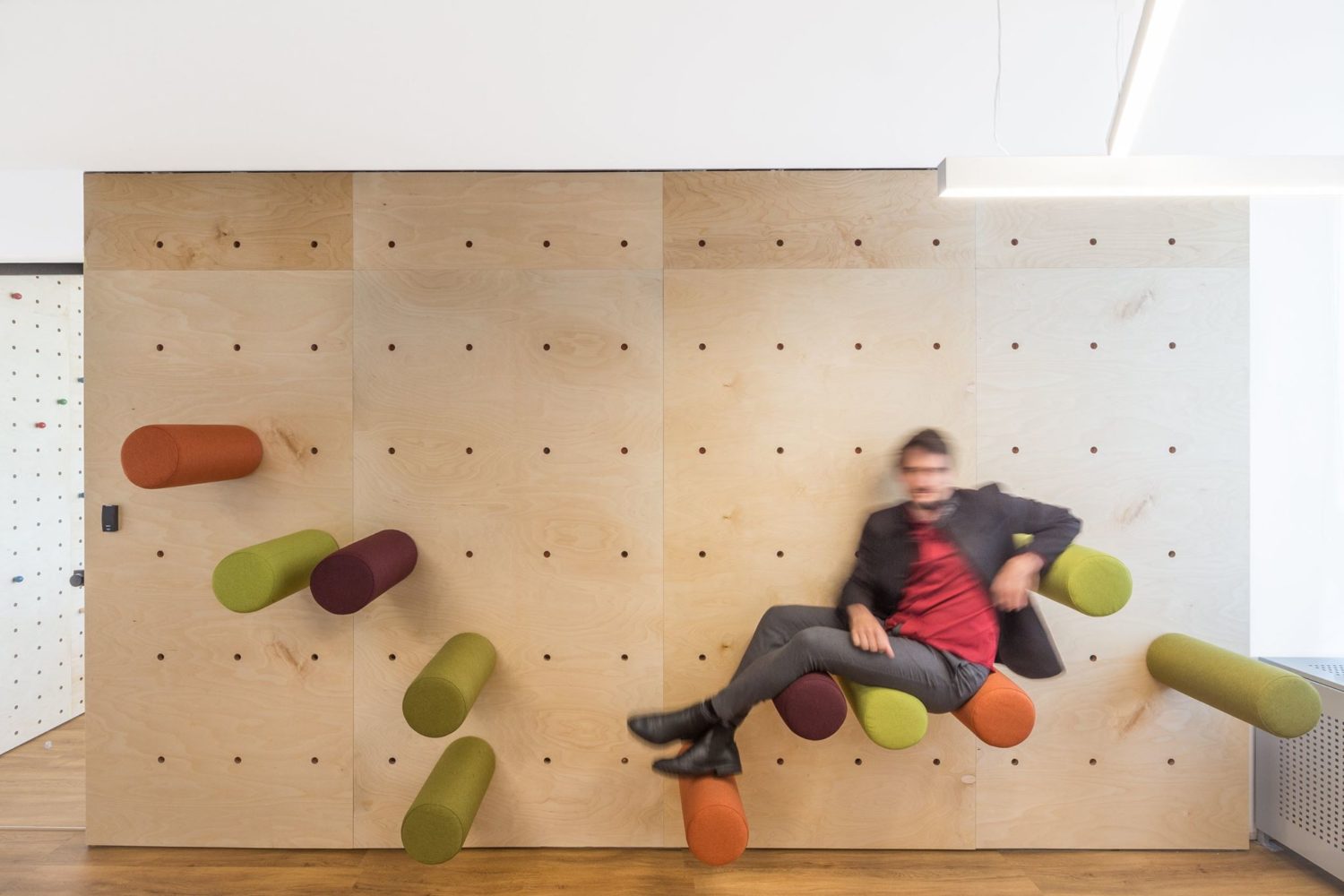
-
Save
The concept of the circular ground plan continues to the room for workshops and small meetings. There are triangular tables in the room, which can be assembled into smaller workstations or longer connected structures, depending on the needs of the group. The floors are made of panels of different colours and shapes that encourage innovation and creative thinking.
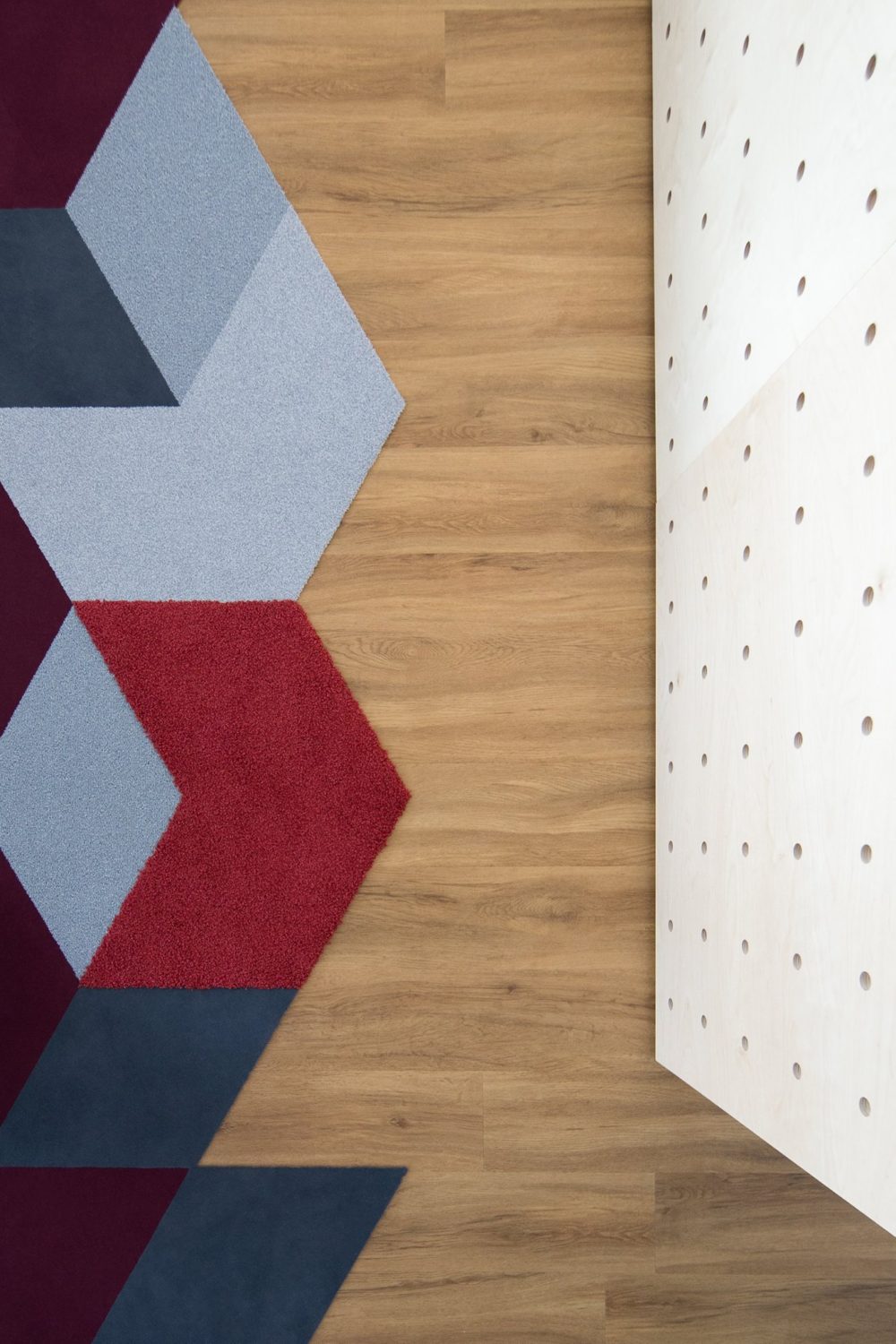
-
Save
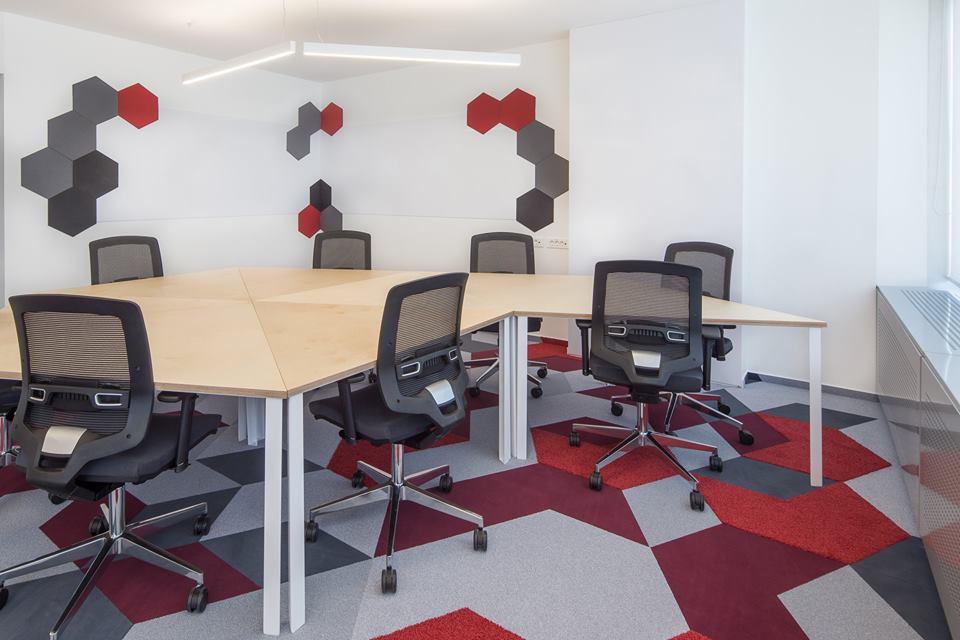
-
Save
The most interesting floor space is the lecture hall. It is fully covered in the artificial grass. Comfortable and relaxing seats, where employees can listen to lectures are also covered in artificial grass. The space is an oasis for relaxation but at the same time, the floor covering assures good acoustics in the room.
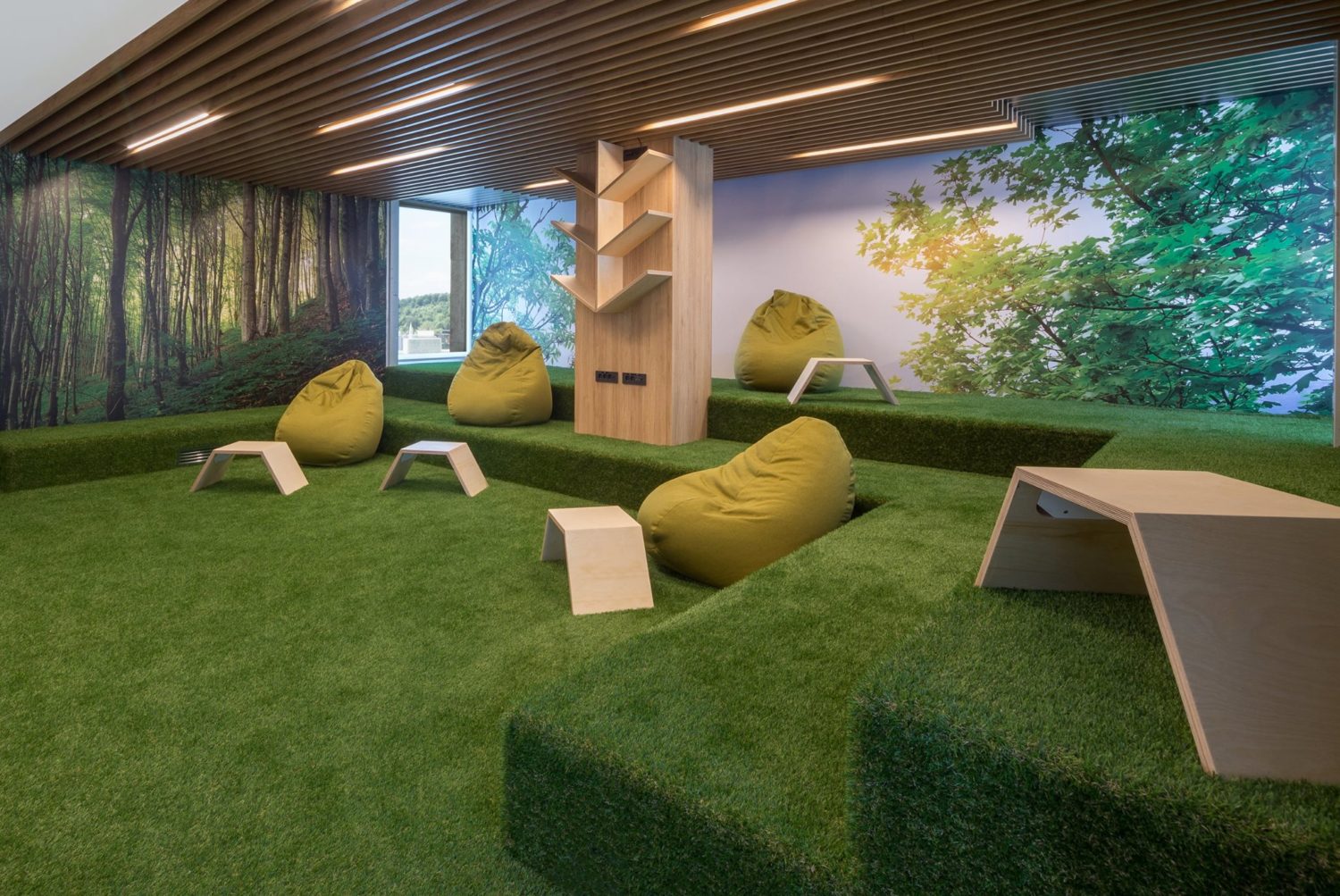
-
Save
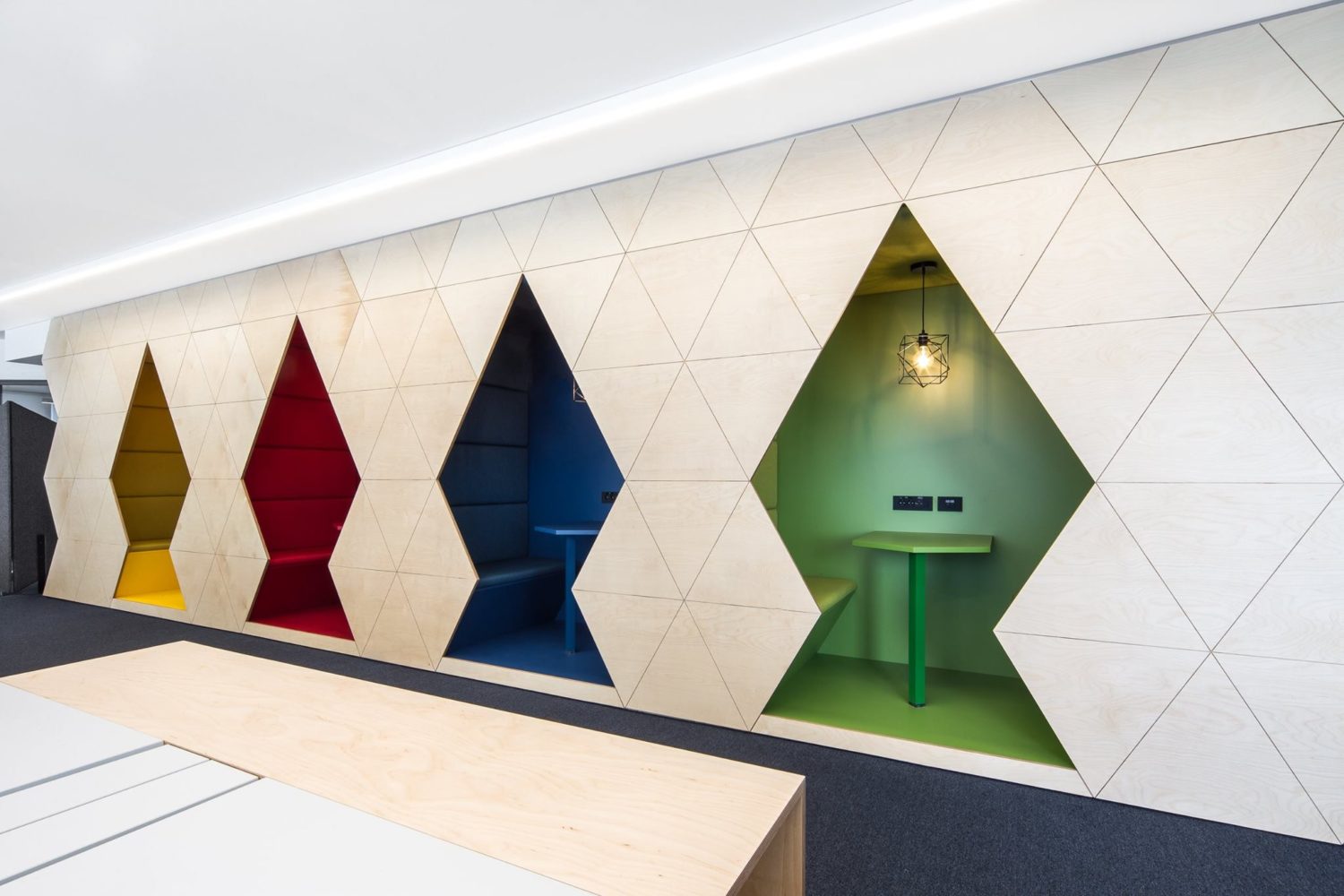
-
Save
Contractors
Mechanical installations: Biro Petkovski d.o.o.
Lighting: Intra Lighting d.o.o.