Retro vibe
The Prostornina team planned an interior design project for an 85-square-meter big apartment in Graz. The complete renovation of the premises included flooring replacement, an adaptation of installations and a partial adjustment of a floor plan. The result is a two-bedroom apartment with a retro touch and an open living area.
When designing the apartment, interior designers faced the challenge of small and enclosed spaces and a large number of supporting walls. Nevertheless, by taking down few walls and with some innovative solutions in the floor plan, they managed to connect the living room with the kitchen and dining room and create a more open and functional home.
Apartment interior design
Facility type: Private facilities
Client: Private client
Location: Graz, Austria
Year: in the construction phase
Surface area: 85 m2
3D visualisation: Miha Janež, DUAVIZ
Project author: Nina Galič inter. arch., Živa Lutman MFA Design
In collaboration with: Ana Jerše univ. dipl. inž. arh.
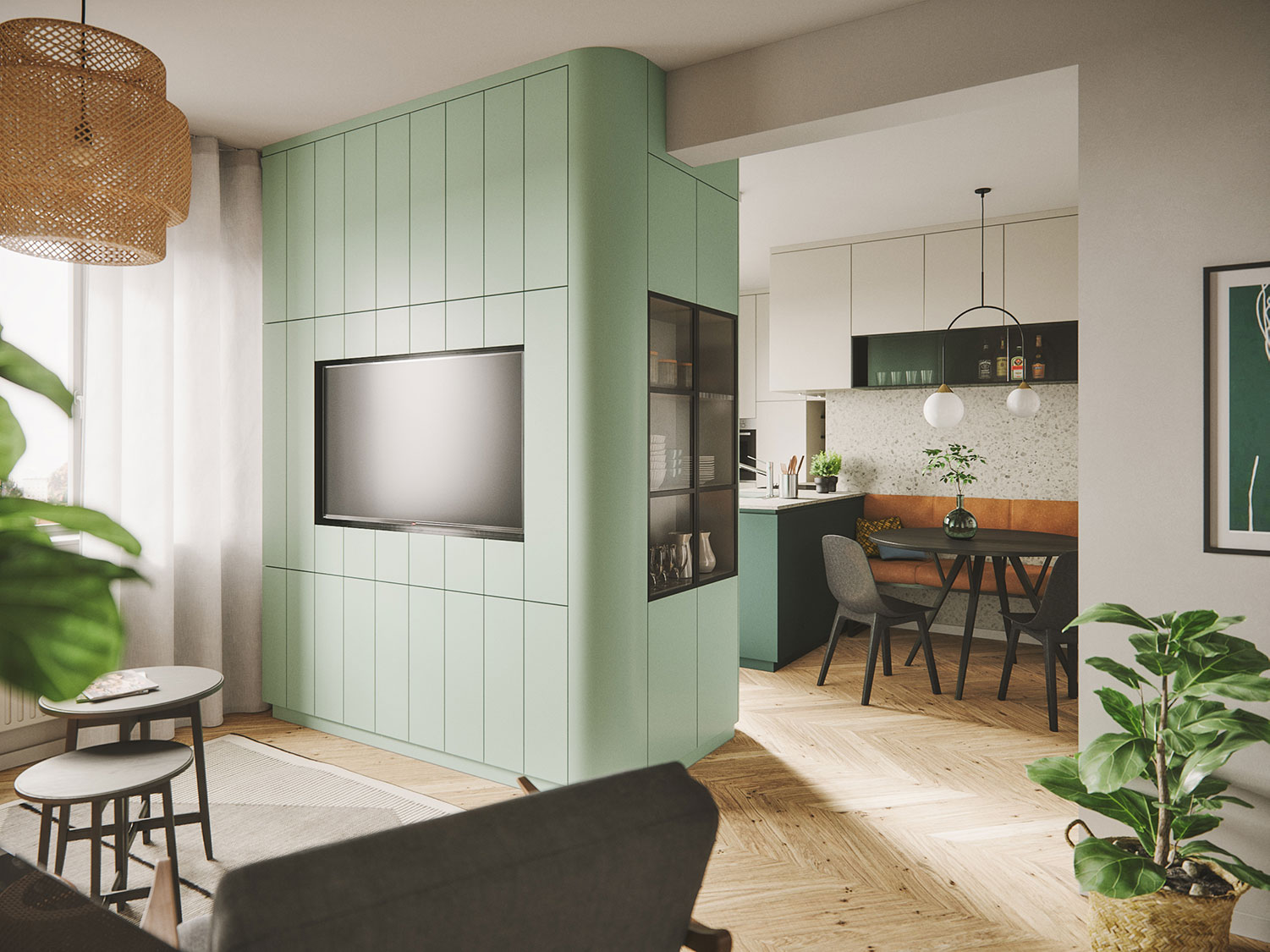
-
Save
KITCHEN AND DINING ROOM
By taking down the wall between the pantry and the kitchen, designers provided some additional counter space for the preparation of food and placed extra storage cabinets above the dining table and around the partition wall between the kitchen and the living room. The kitchen interior design is minimalistic with strong colour accents in green, cognac and black. The preparation counter is made of bright terrazzo, which continues on the wall behind the kitchen elements and the dining table. The floor is covered with white oiled oak parquet laid in a herringbone pattern.
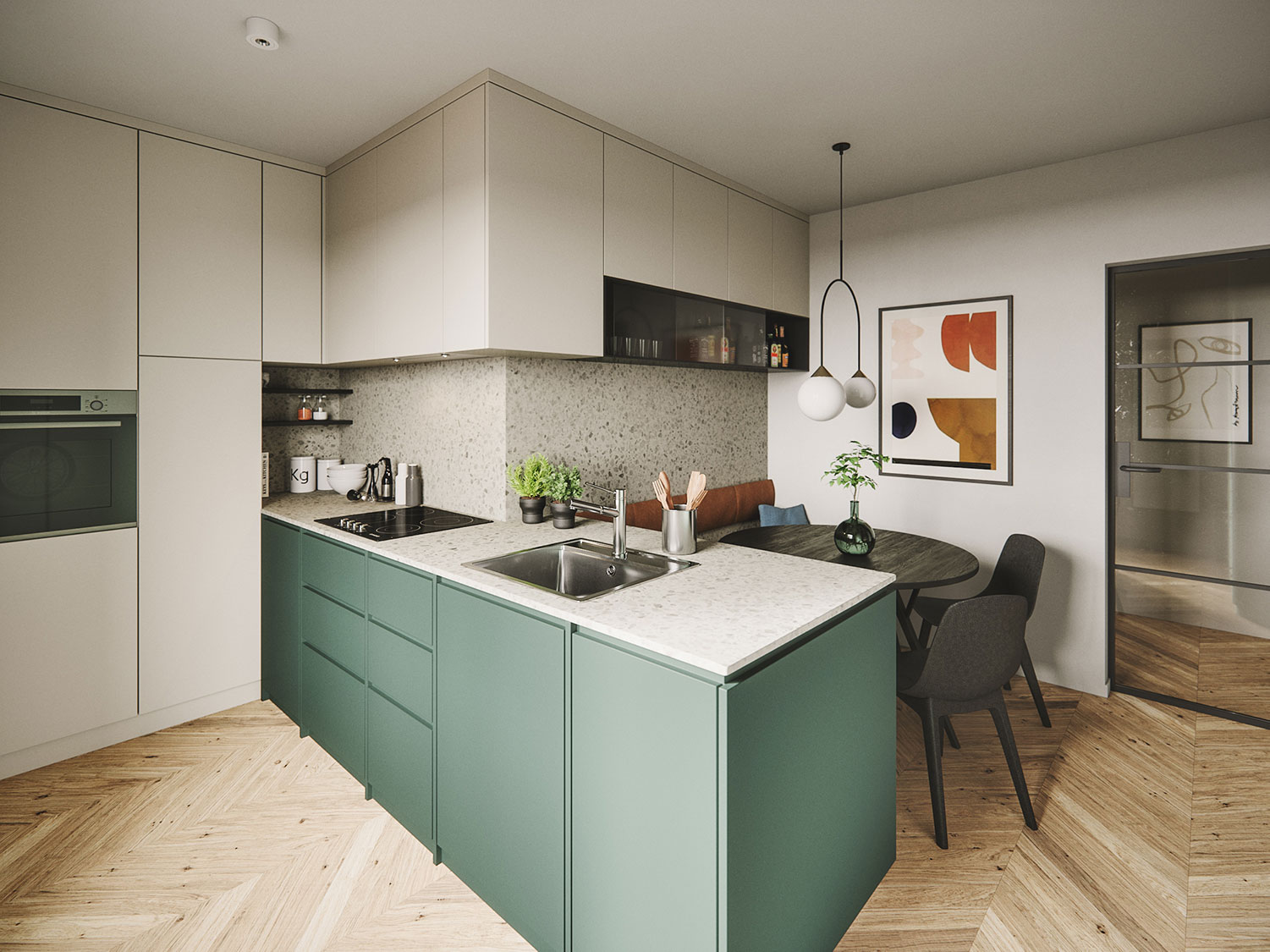
-
Save
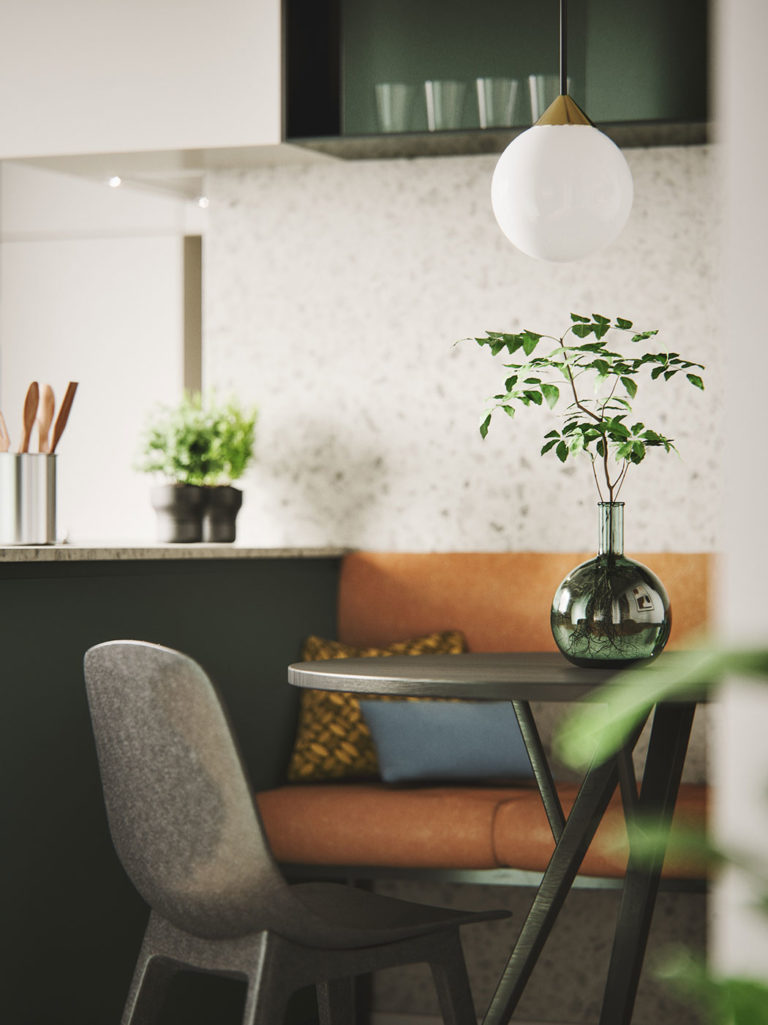
-
Save
The main guideline in interior design was to create a functional men’s home with a retro touch. Light grey, brown and green tones predominate with accentuated elements in cognac colour and black details. The selected colour palette, together with oak parquet, rattan furniture elements and special pieces of furniture bring up the memory of the previous century, and bring life and a pleasant atmosphere into the apartment. In combination with a custom-designed interior design made of contemporary materials, they offer the client easy and practical living.
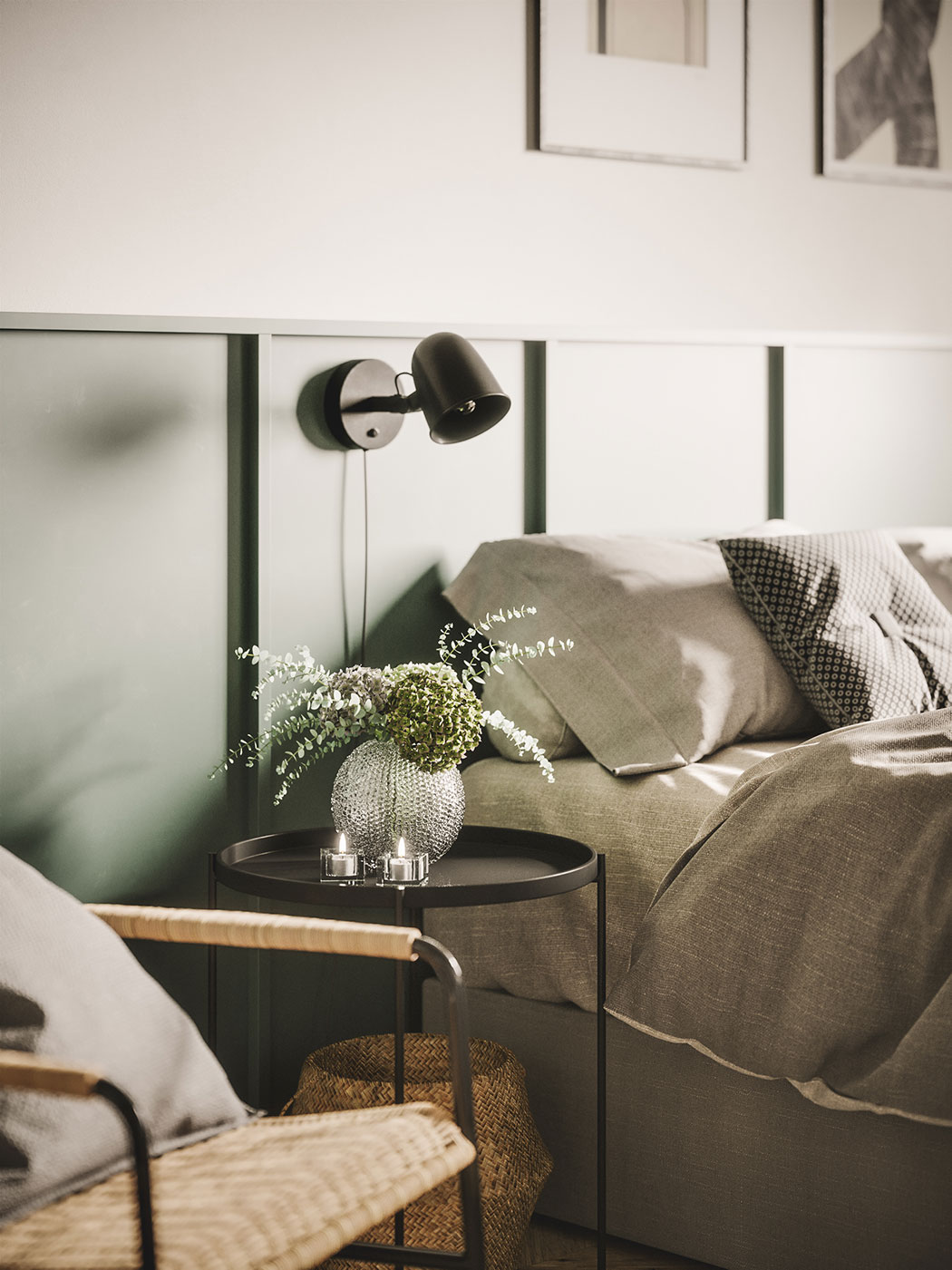
-
Save
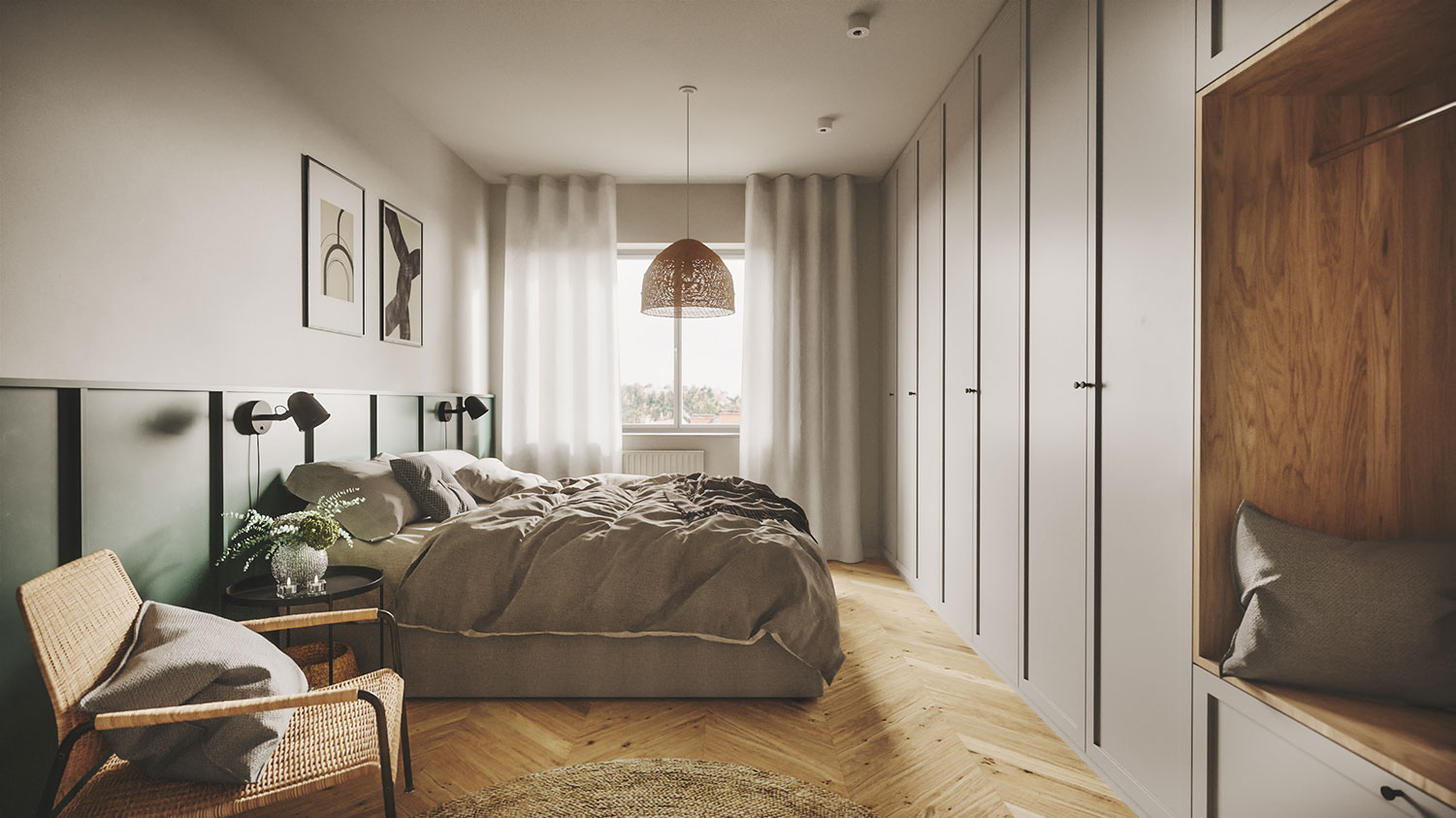
-
Save
BEDROOM
The bedroom follows the interior design style of the living room and kitchen. Gray, brown and green tones combined with rattan, sisal carpet and soft home textiles create a warm and intimate atmosphere, while contrast graphic wallpaper with accents in vivid colours brightens up the space and brings some dynamics in it.
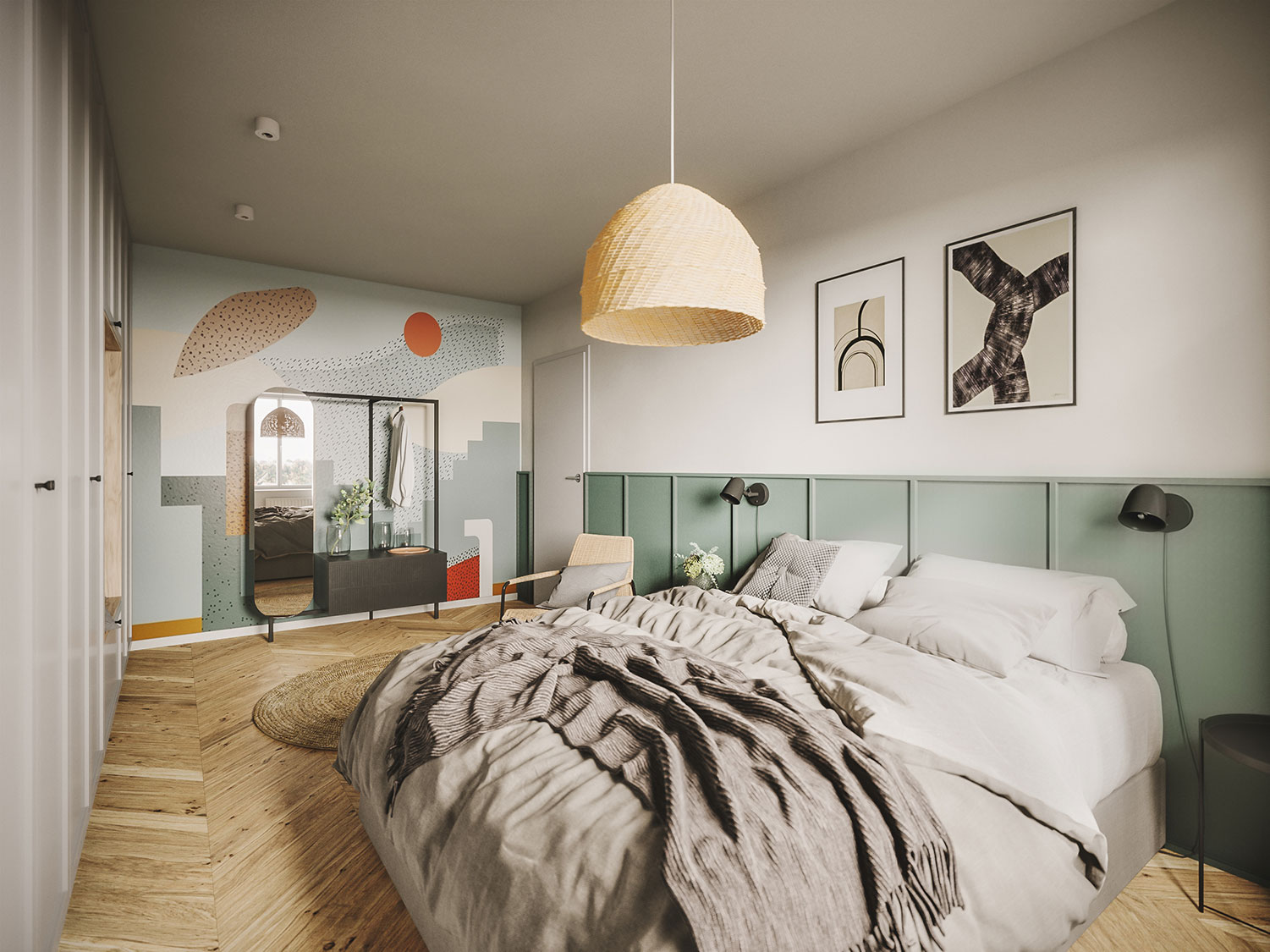
-
Save
The result of the interior design project is a cosy men’s home with a functional interior in 80’s style with a modern twist, which is emphasized with the right choice of furniture pieces, decor, materials and colour tones.
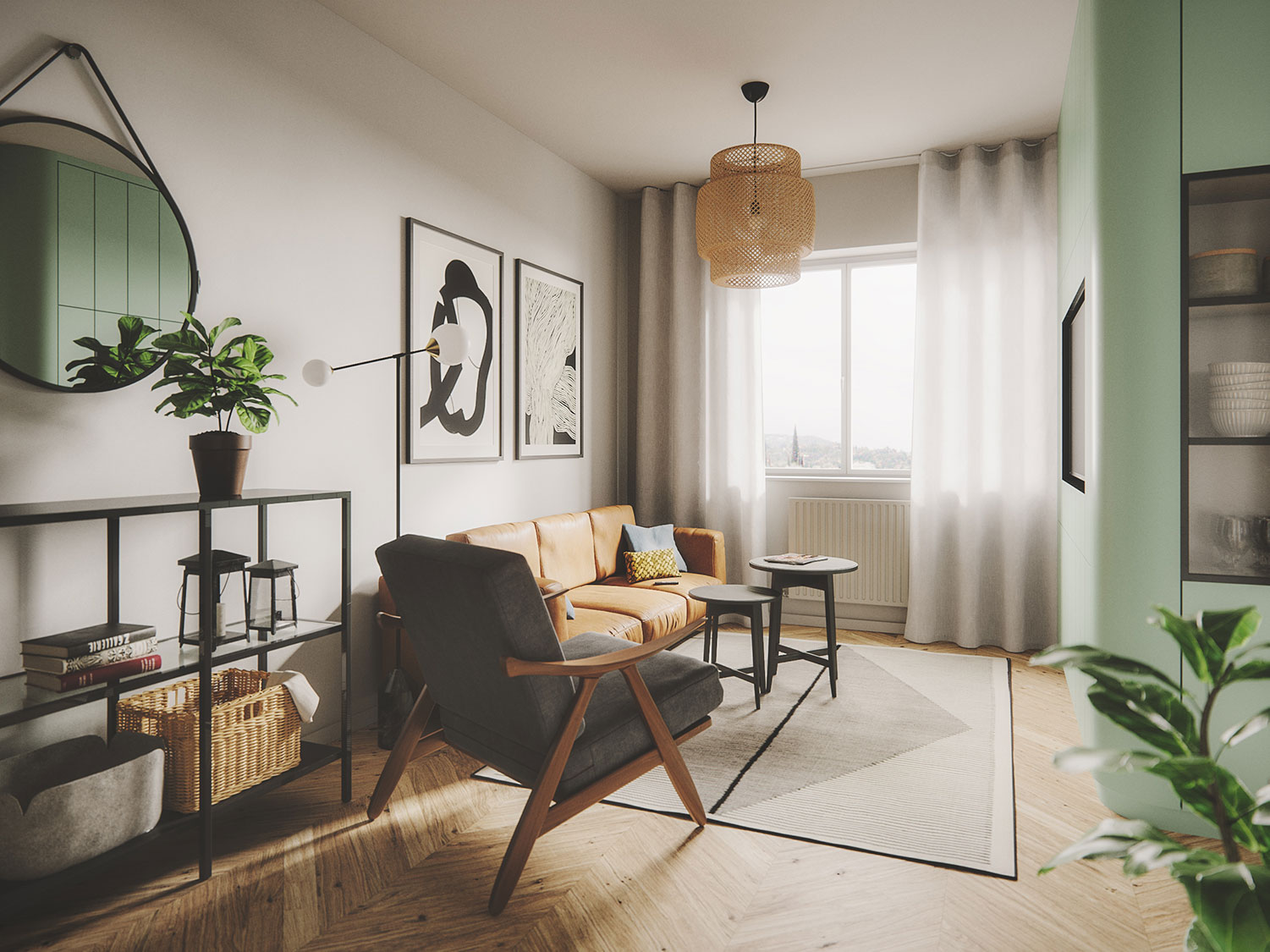
-
Save