Female Kingdom
The client got in contact with Prostornina architects to help her with the interior design of her house in Ljubljana. When bought, the house was in the third construction phase. It has three floors: basement, ground floor and first floor, together 155 square meters. At first glance, the house’s plan didn’t look promising. Due to its narrow hallways and small, divided rooms, the house was looking cramped. Without having to interfere in the floor plan’s structure, the Prostornina architects managed to find innovative interior solutions anyway. By using custom made furniture they created a functional interior that gives a warm feeling of home.
House interior design
Facility type: Private facilities
Client: Private client
Location: Ljubljana, Slovenia
Year: in the construction phase
Surface area: 155 m2
3D visualisation: Miha Janež, DUAVIZ
Interior design: Nina Galič inter. arch., Ana Jerše univ. dipl. inž. arh.
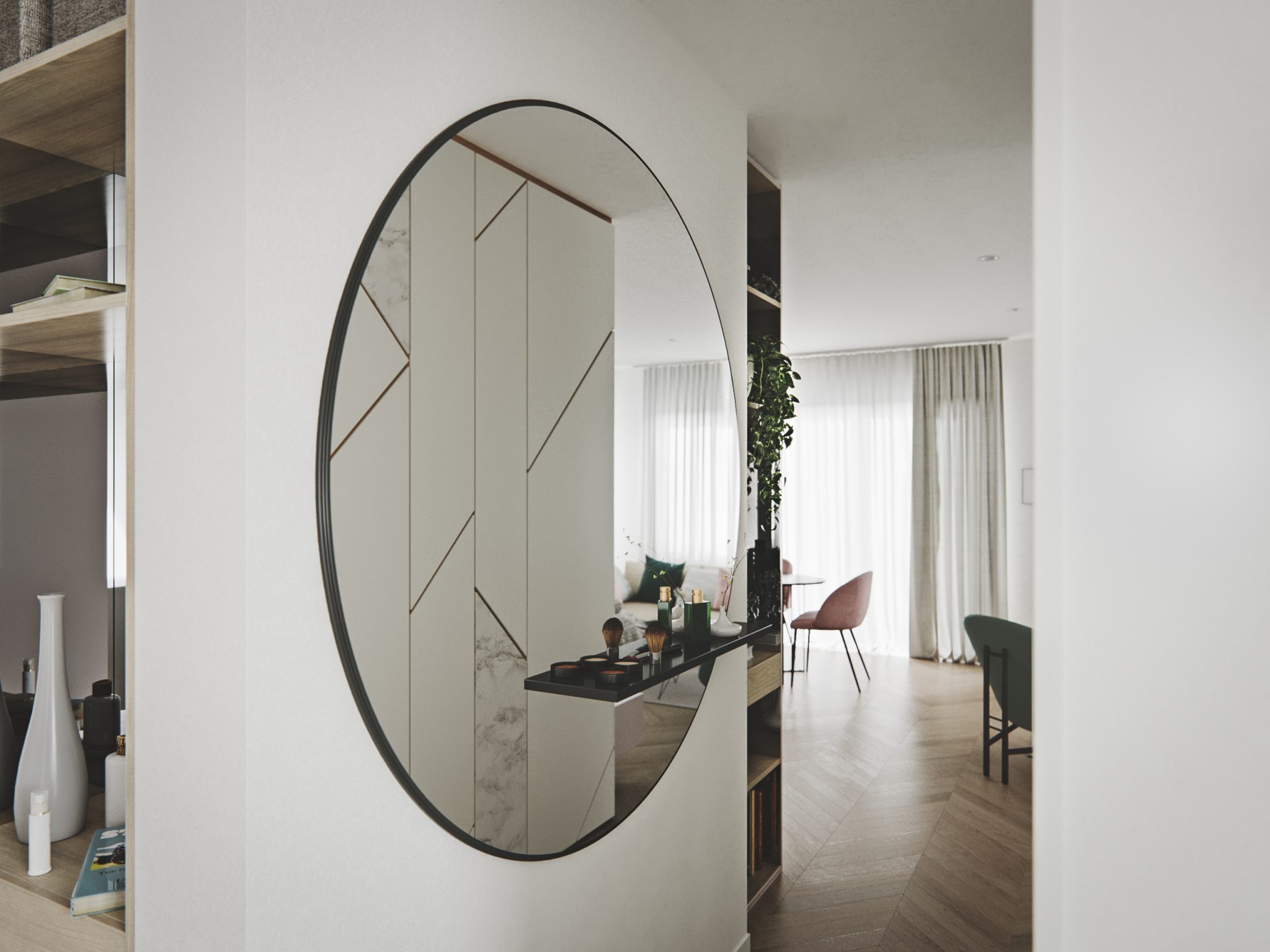
-
Save
Entering the house, there is a small entry room with a big closet where the client keeps her outdoor clothes and shoes. The closet is moved slightly into the office room hidden behind the closet doors, dividing it from the entrance space. There is a small hallway with a big, round mirror that optically enlarges the space, leading to the living room. The walls are coated with white marble wall coverings and gold details. The pattern continues through the living area and stairs and visually connects the spaces. The geometry of the wall covering is complemented by slightly whitened and oiled oak herringbone flooring.
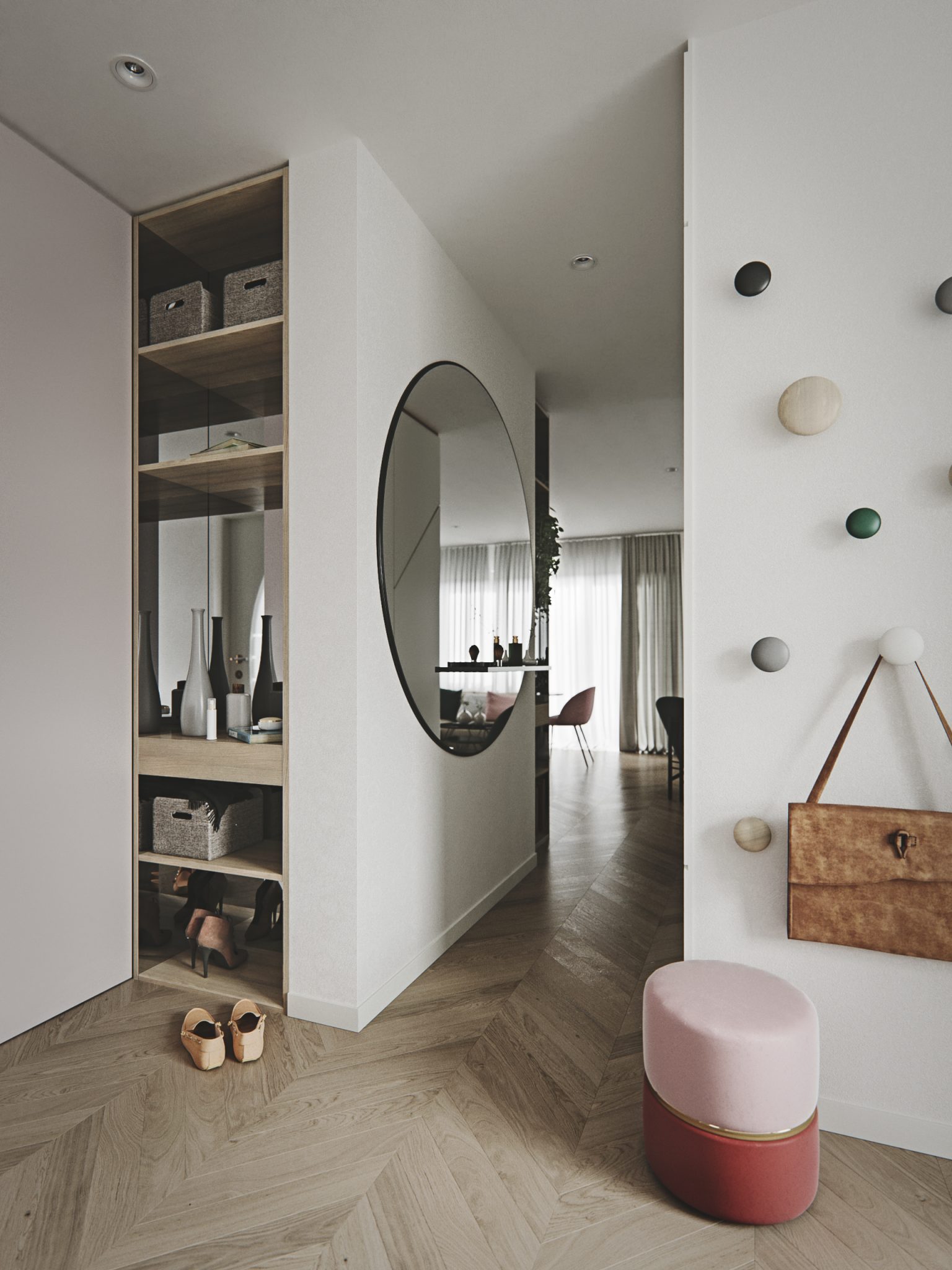
-
Save
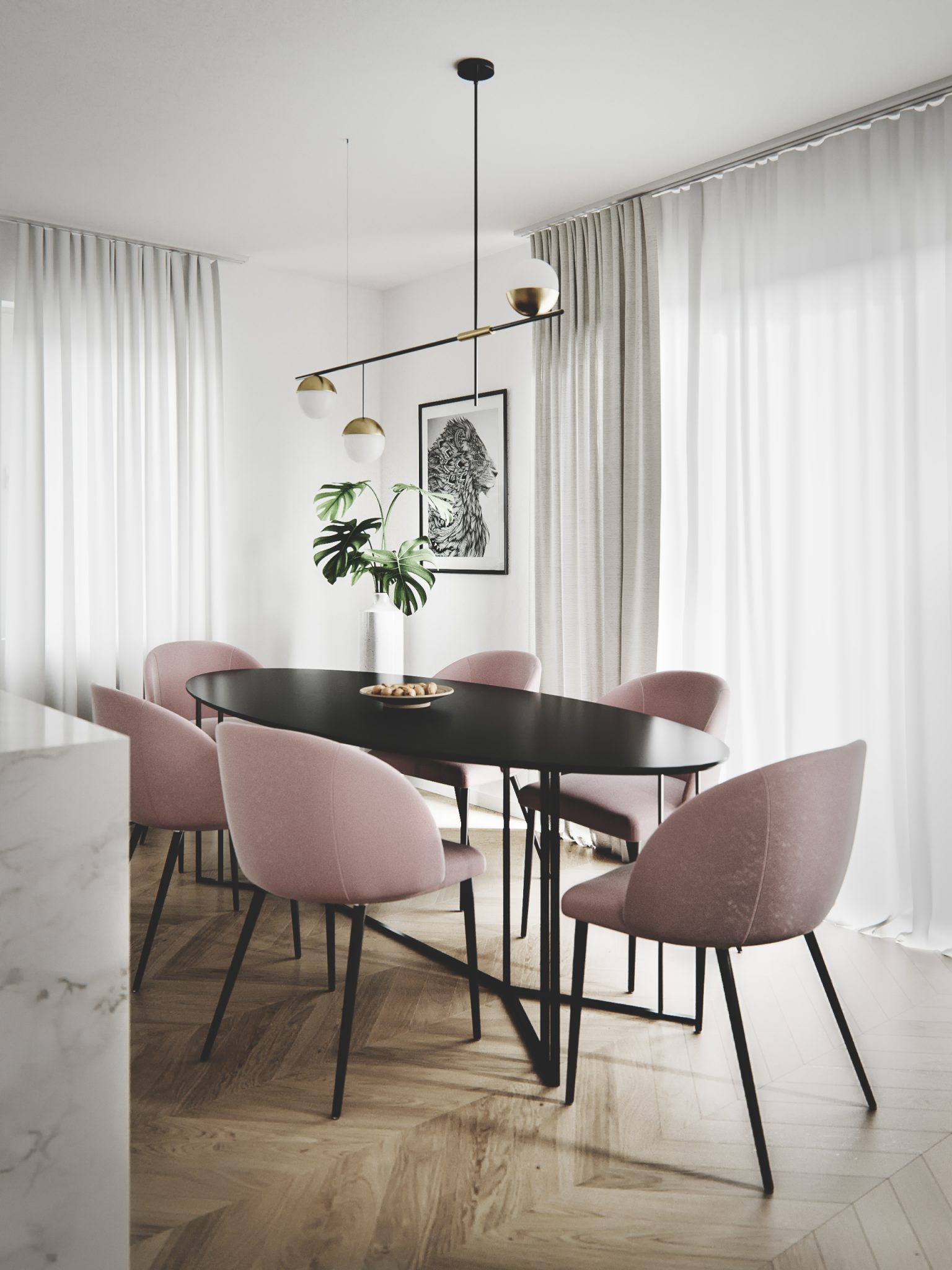
-
Save
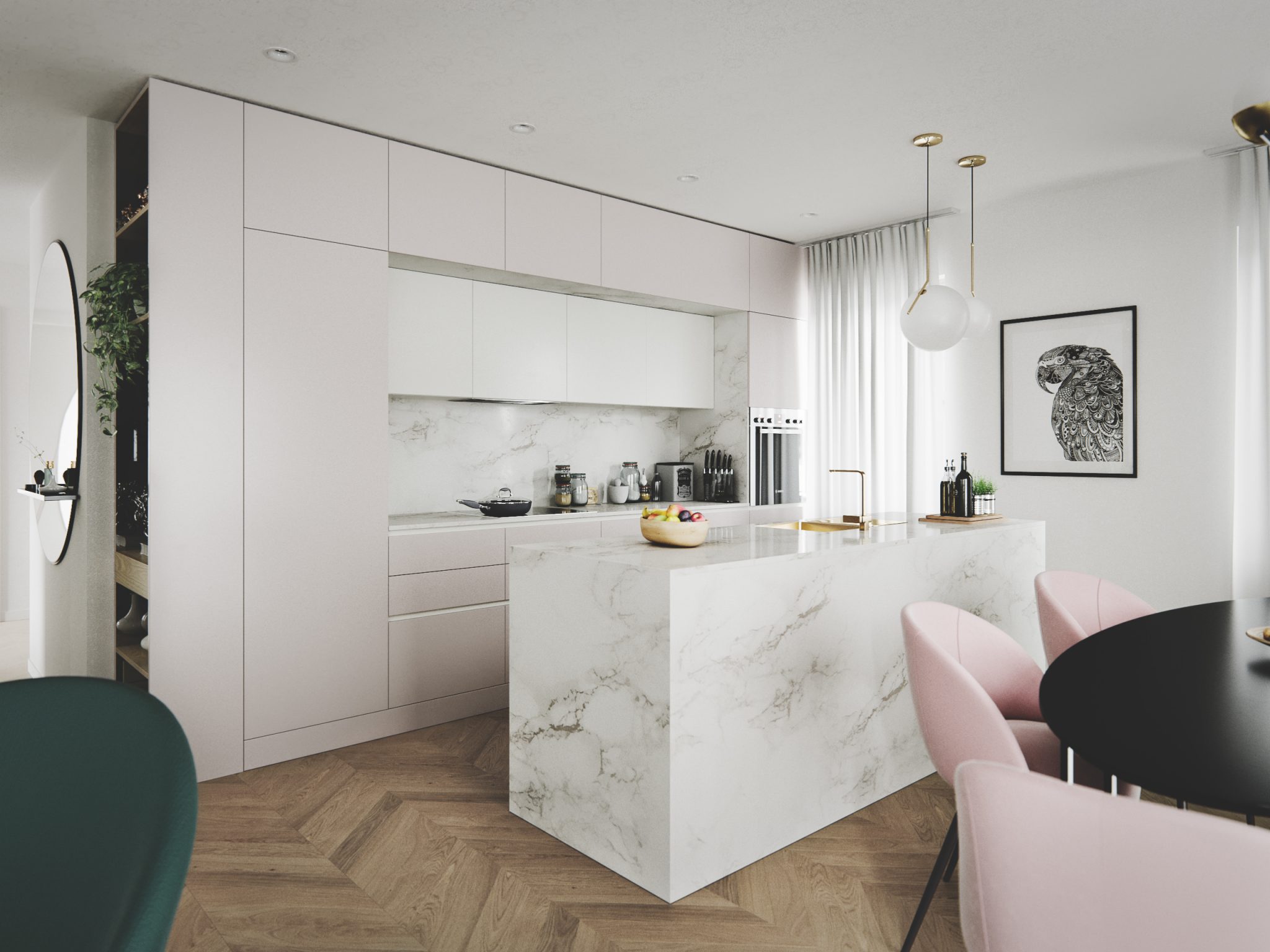
-
Save
LIVING SPACE
The interior of the living room and kitchen is bright and elegant. The space is dominated by MDF panels, painted in white and soft tones, technical stone in the form of Bianco Carrara marble and details made of gold and black metal. Architects created a warm and soft feeling by adding soft carpets, blankets, coloured decorative cushions and textile covered chairs. Plants and green toned decoration bring freshness and natural look to the room.
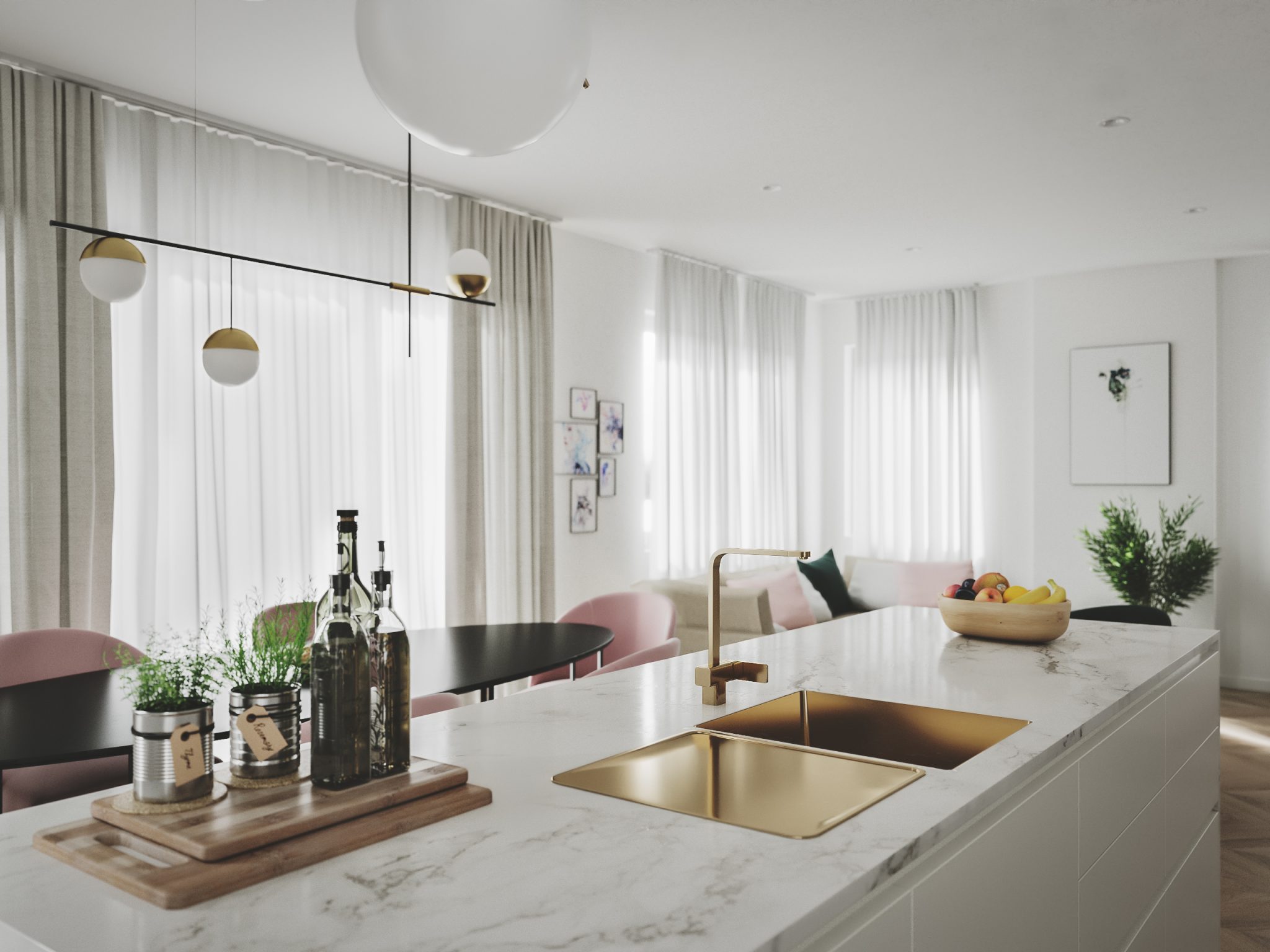
-
Save
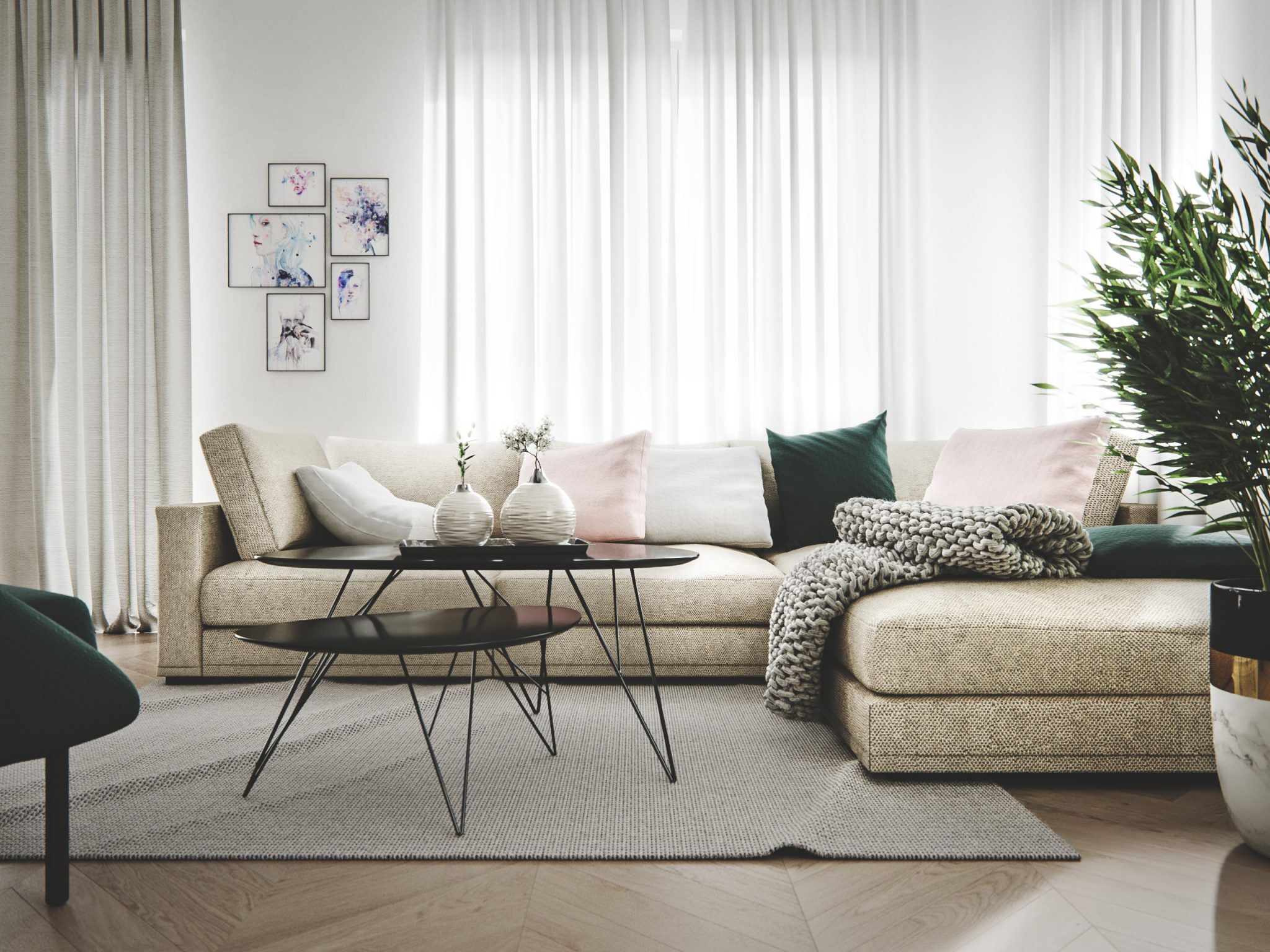
-
Save
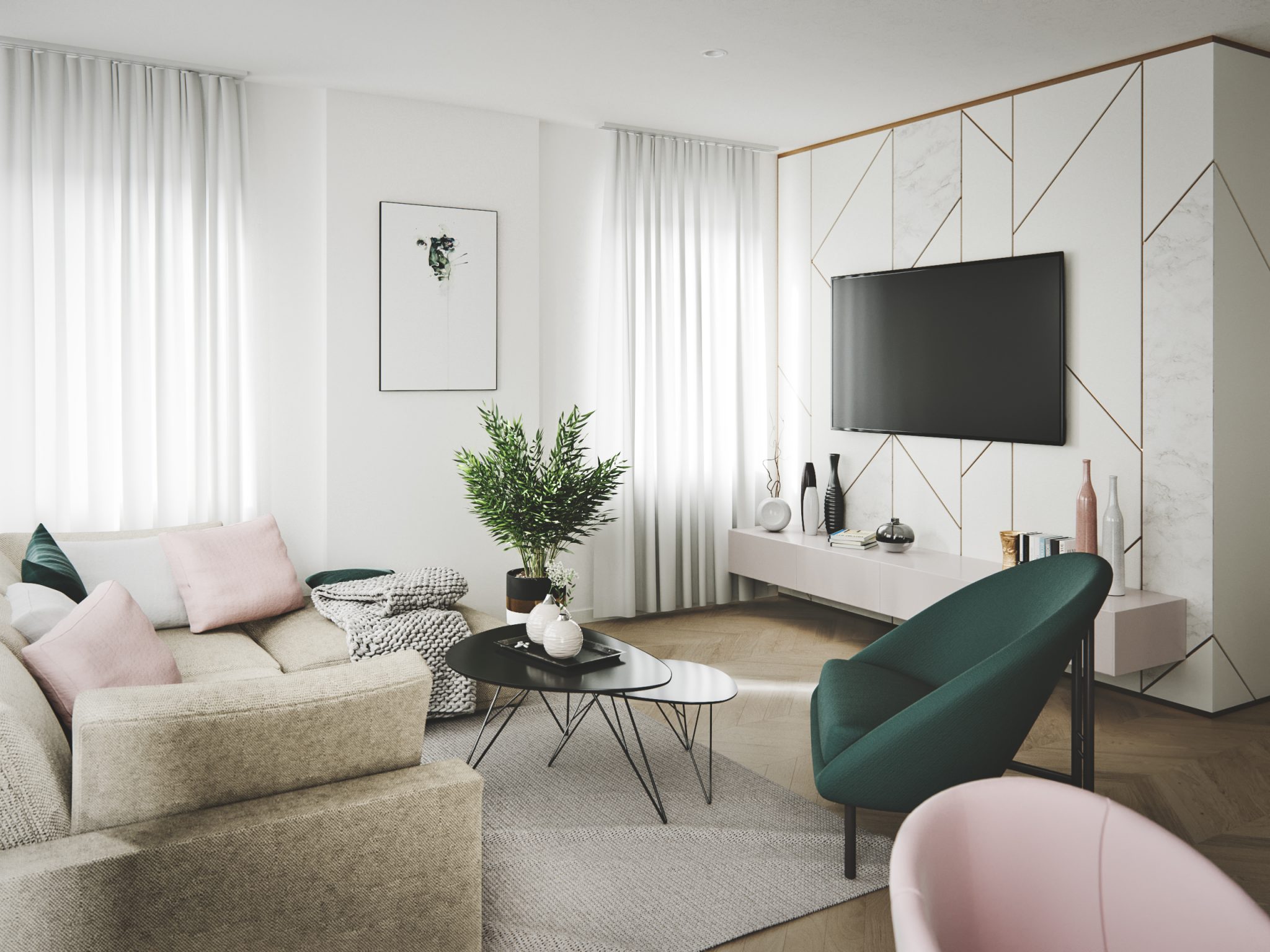
-
Save
There are sleeping rooms and another office on the first floor. They are designed in a way they can be easily changed in their function. Business premises, storage and utility rooms are on the basement floor.
Read also our blog about this project and how to create a comfortable and warm home for a young woman.