Cafe Lokus
Cafe Lokus, a modern building with a wooden facade, is located in the vicinity of the Koseze pond. The building is designed in connection with its surroundings and appears like a natural oasis in the green part of Ljubljana. With large glass surfaces, the cafe offers its guests a carefree leisure time in contact with nature. The Prostornina team took care of the architectural concept and the modernly furnished interior.
The interior of the cafe is divided into three parts and suitable for different types of social gatherings. At the entry of the cafe, there are high bar tables and chairs and a large bar where beer with friends fits perfectly. At the central part of the space, guests can sit on upholstered chairs and enjoy with a glass of quality wine. This part of the space is also suitable for larger groups of people, as the positioning of chairs and tables is extremely flexible. In the back of the bar, there is a comfortable “lounge” corner for browsing magazines and reading books with a cup of hot coffee or tea.
Cafe Interior Design
Facility type: Public facilities
Client: Kavarna Lokus
Location: Ljubljana, Slovenia
Year: 2017
Surface area: 190 m2
Photographer: Žiga Lovšin in Matic Eržen
Interior design: Nina Galič inter. arch.
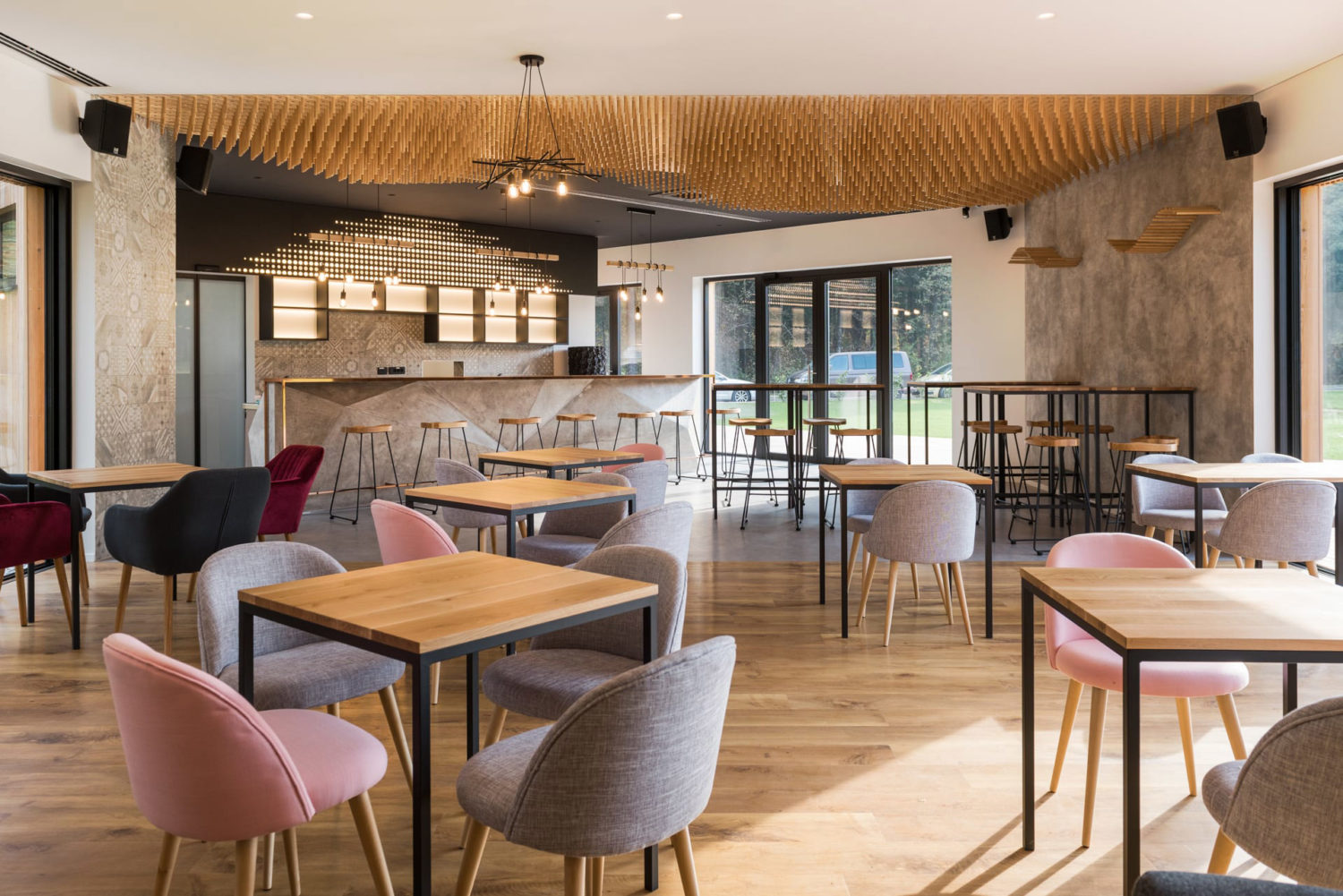
-
Save
The main guideline in interior design was the movement of the pond’s surface. The wave is the central shape and the common thread of the interior. In some parts of the bar, the waves of the pond are illustrated with wooden sticks, which are hanging from the ceiling and walls. Elsewhere, the movement of the pond’s surface is shown by perforations in a pattern of circles of various sizes. The waving surface of the ceiling together with the perforations in the wall cladding ensure better acoustics of the room, so there is no need for partition elements.
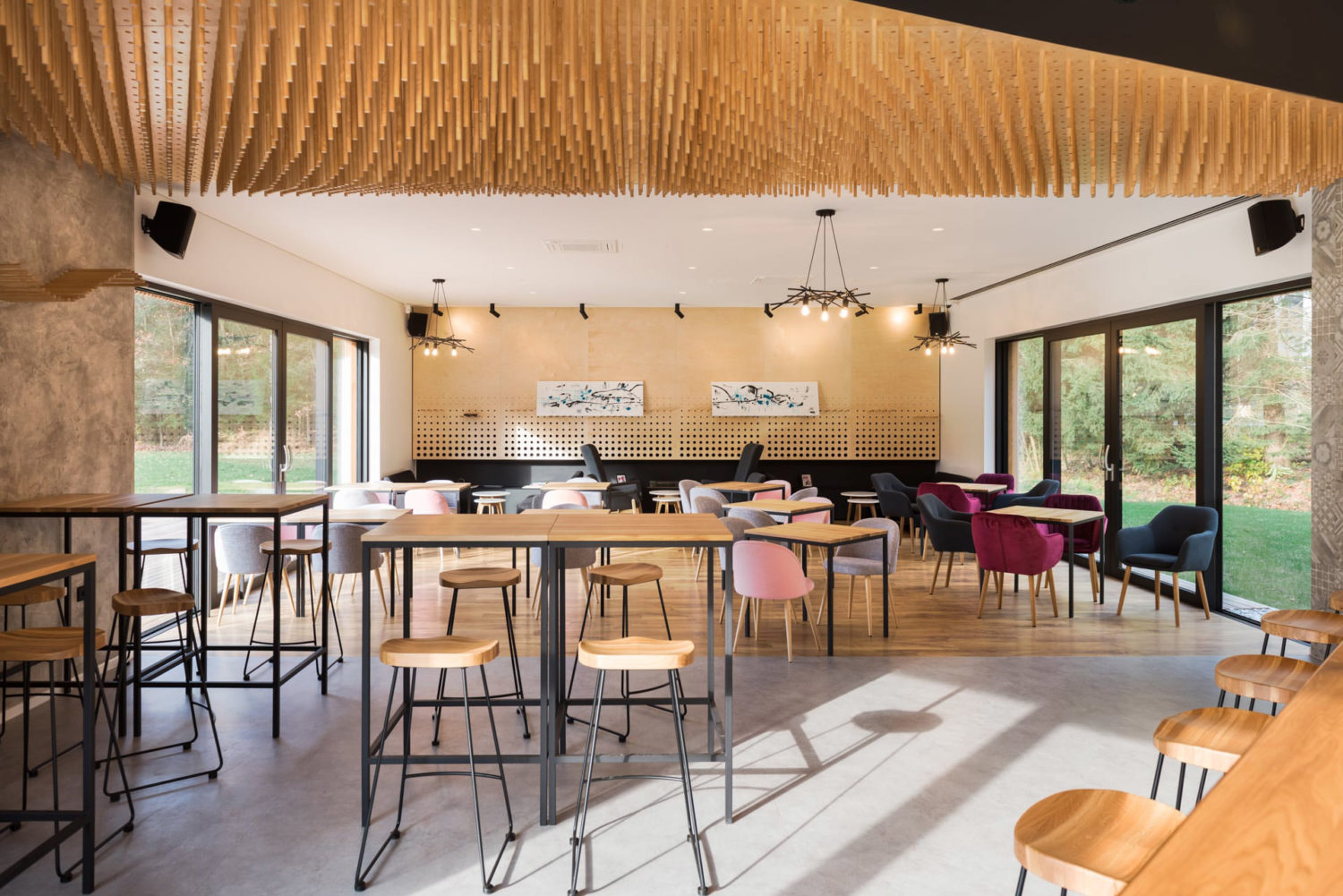
-
Save
Wood and stone dominate the interior of the bar. The chairs are comfortable and upholstered in fabric. Main colours of the interior are warm wood tones, pastel pink shades and grey colour. The countertop, which illustrates the stones around the lake, gives weight to the cafe. The floor of the café is covered with vinyl coverings, which are an extremely grateful material for catering facilities due to its good durability and easy maintenance.
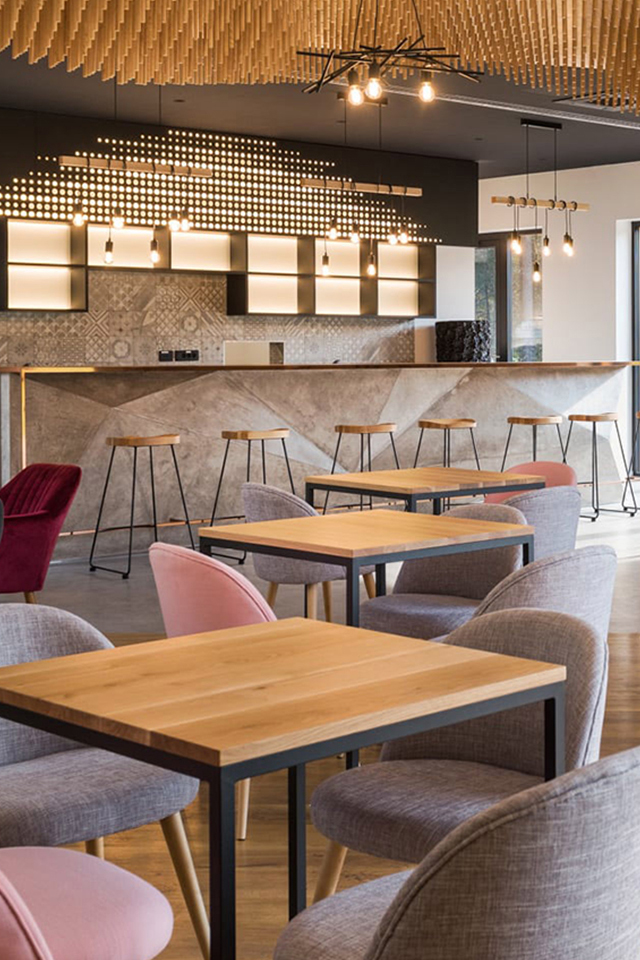
-
Save
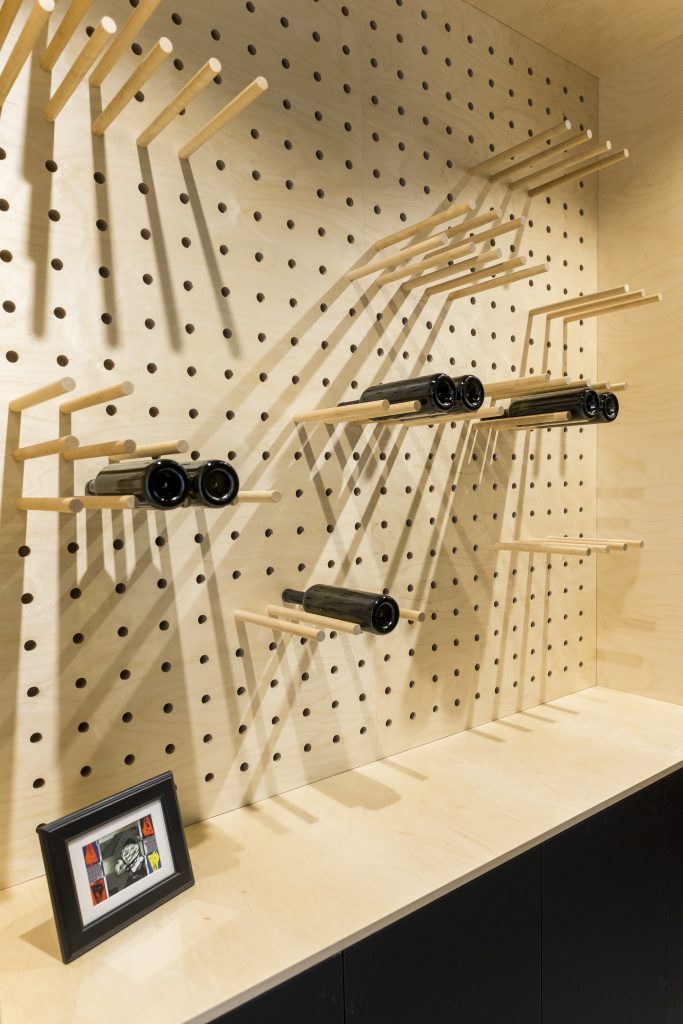
-
Save
Cafe Lokus could be described as a high-end cafe in the heart of nature, where every guest can find something for themselves and hang out with friends in pleasant surroundings.
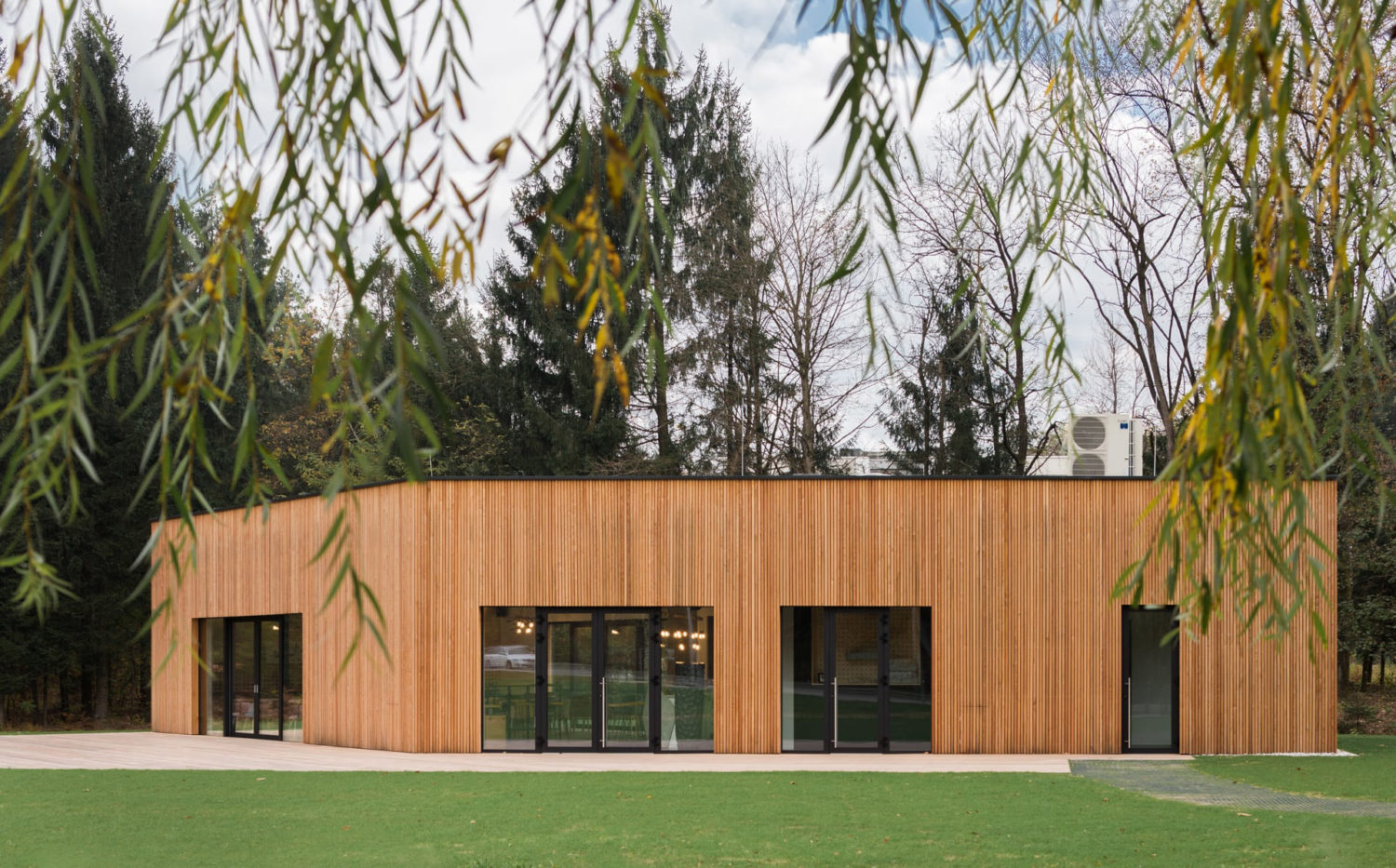
-
Save
Contractors
Architecture: Peter Pavšič, Matevž Korošec (LAB Arhitects)
Mechanical installations: Šlibar inženiring d.o.o.
Electric installations: Elektroprojekti, Karmen Kegl Kalšan s.p.
Construction: Gradbeni biro Zajc d.o.o.
Technological plans: Cookinox d.o.o.
Main contractor: Montaža Škerjanec d.o.o.
Constructions: Domeko d.o.o.
Facade and insulation: Domeko d.o.o.
Installations: Elektroinštalacije Petek d.o.o., HA HLAD Tomaž Rebec s.p.
Roofing and plumbing: Domeko d.o.o.
Windows and doors: Glasstech d.o.o.
Render and screed: Pleskarska dela, Darko Vindiš s.p.
Carpentry: Mizarstvo Marija Jagodic s.p.