Pub Plečnik
In the heart of Ljubljana, space sometimes known as Emonska klet, underwent a major redevelopment. Pub Plečnik was named after the greatest Slovenian architect Jože Plečnik, whose work impacted hugely the buildings in the vicinity of the pub.
By designing the interior and exterior, the interior designers from the Prostornina office wanted to honour Plečnik’s legacy. The common thread of the renovation process was upgrading the interior architecture with shapes and materials that respect the cultural heritage of the building. Durable and quality materials such as terrazzo, oak, copper, stone, leather and metal intertwine around the basement with brick-stone walls, massive columns and vaulted ceilings. The basic shape is a semicircle, which is continued through all the area.
Pub Interior Design
Facility type: Public facilities
Client: Pub Plečnik
Location: Ljubljana, Slovenia
Year: 2019
Surface area: 350 m2
Photographer: Janez Marol
Interior design: Nina Galič inter. arch., Nina Bohte dipl. diz., Ana Jerše univ. dipl. inž. arh.
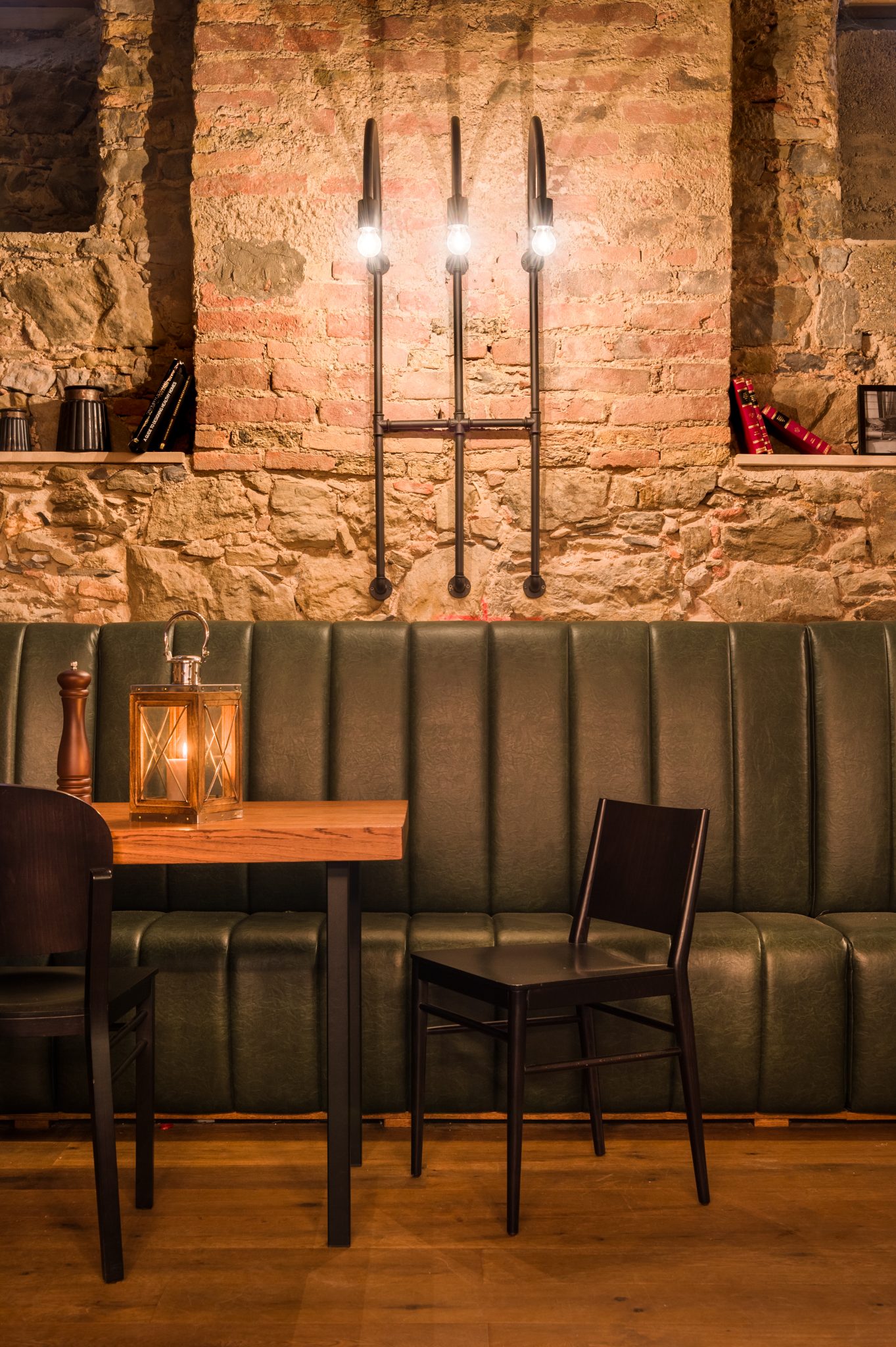
-
Save
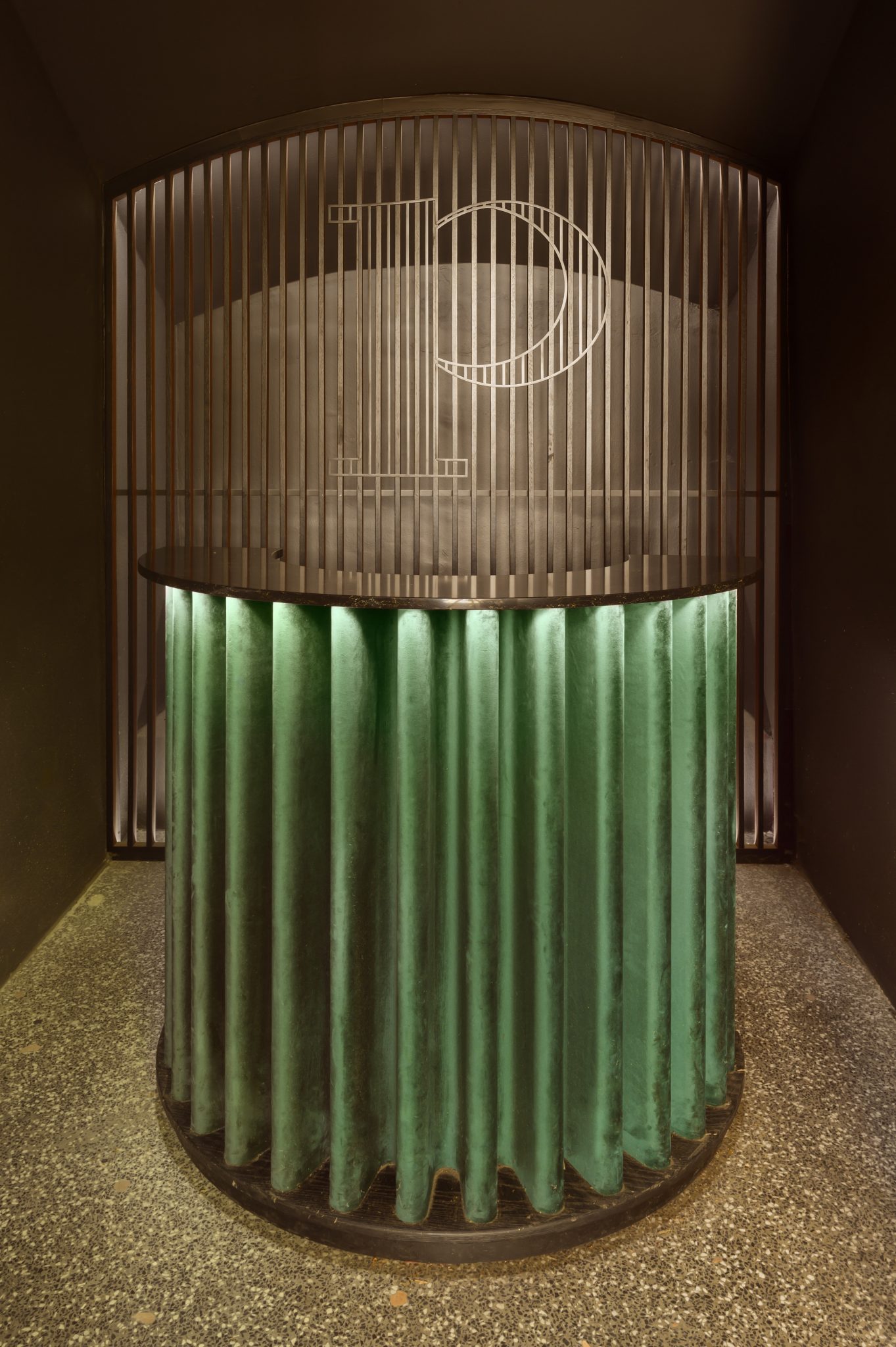
-
Save
A semicircular reception desk coated in velvet and a metal-shaped bar logo welcomes guests in the entranceway. A staircase leads to the basement, where guests are received in a comfortable lounge area with a large metal chandelier. The brick walls and ceilings were cleaned during the renovation, and the installations, toilets and kitchen were updated. A special feature of the pub is “show cooking”, where visitors can observe the process of preparing meals and maturing selected pieces of meat. A wall rack shaped along the vaulted ceiling stands in the background of a massive bar counter with copper details and hanging lights. A wall rack is used for storing and displaying different types of drinks, at the same time the LED strip lights illuminate the work surface of the countertop.
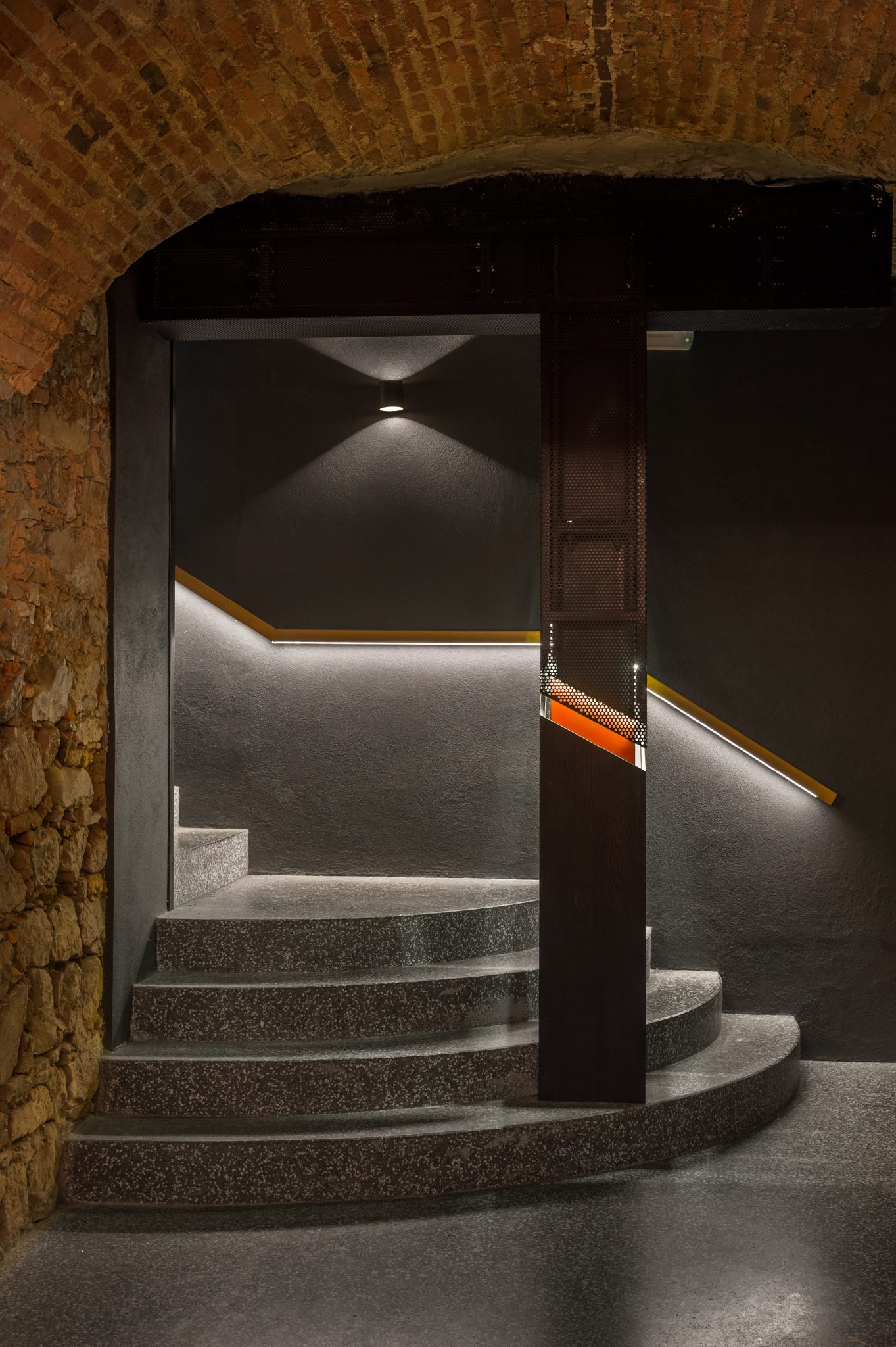
-
Save
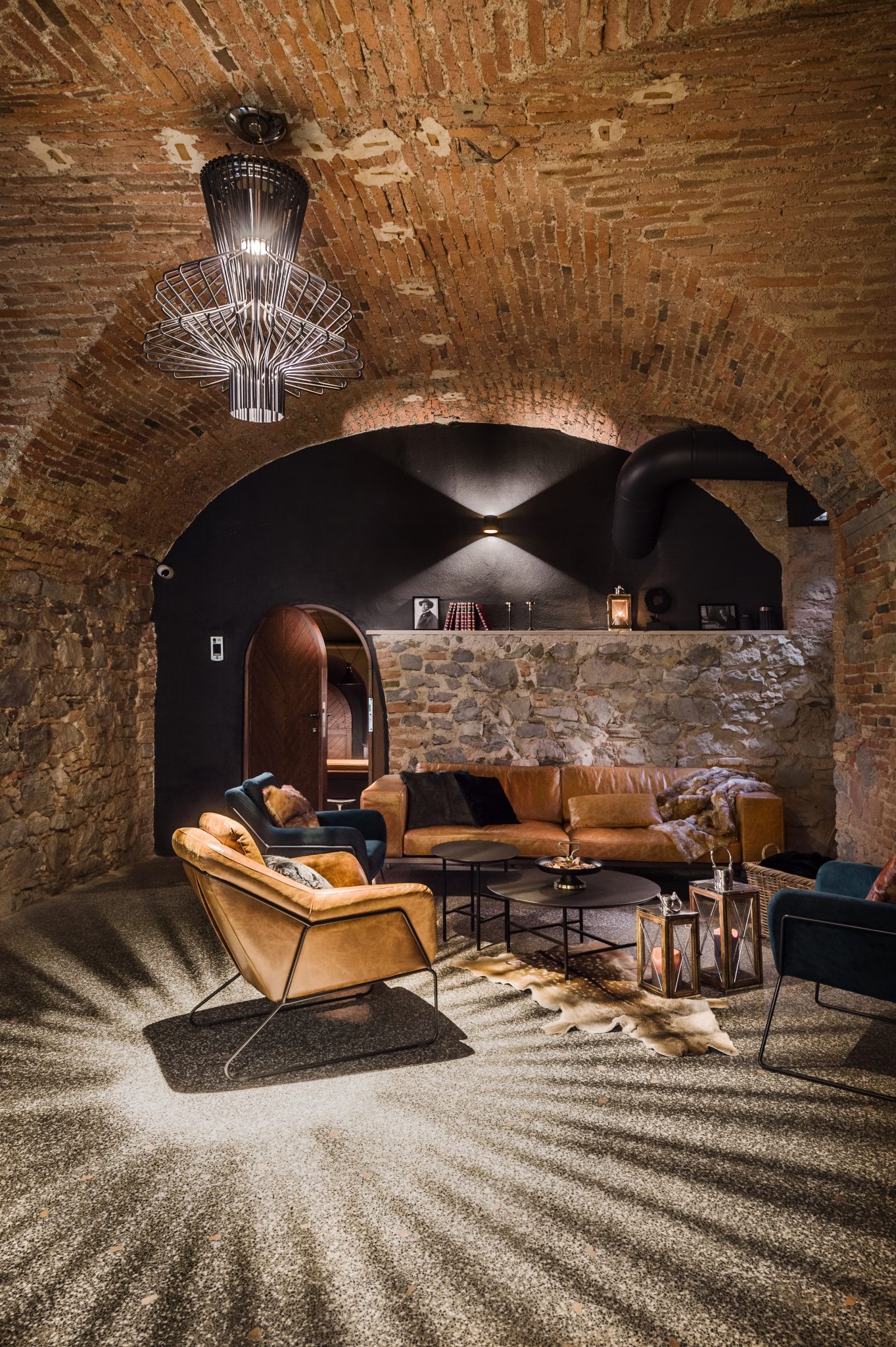
-
Save
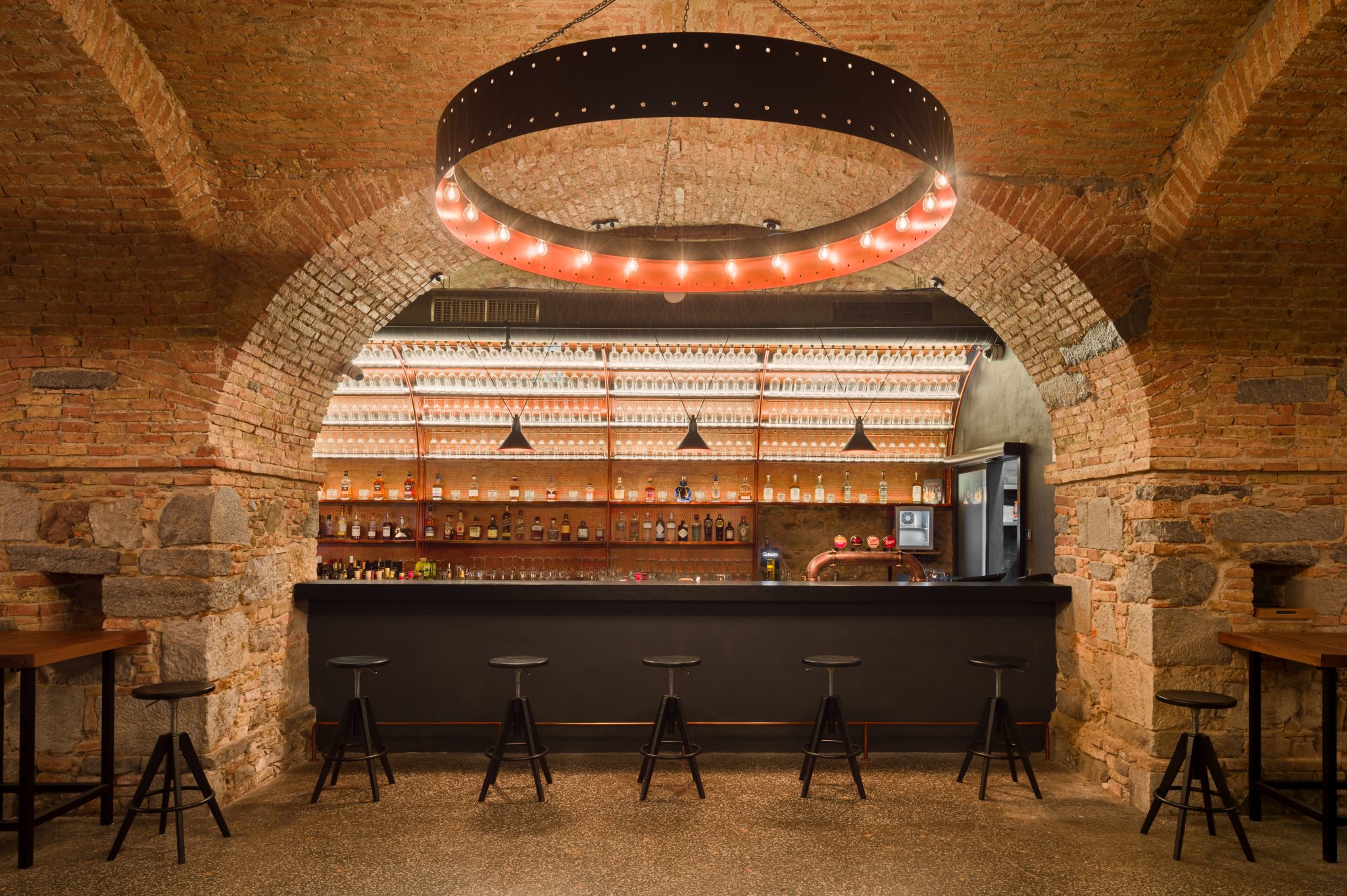
-
Save
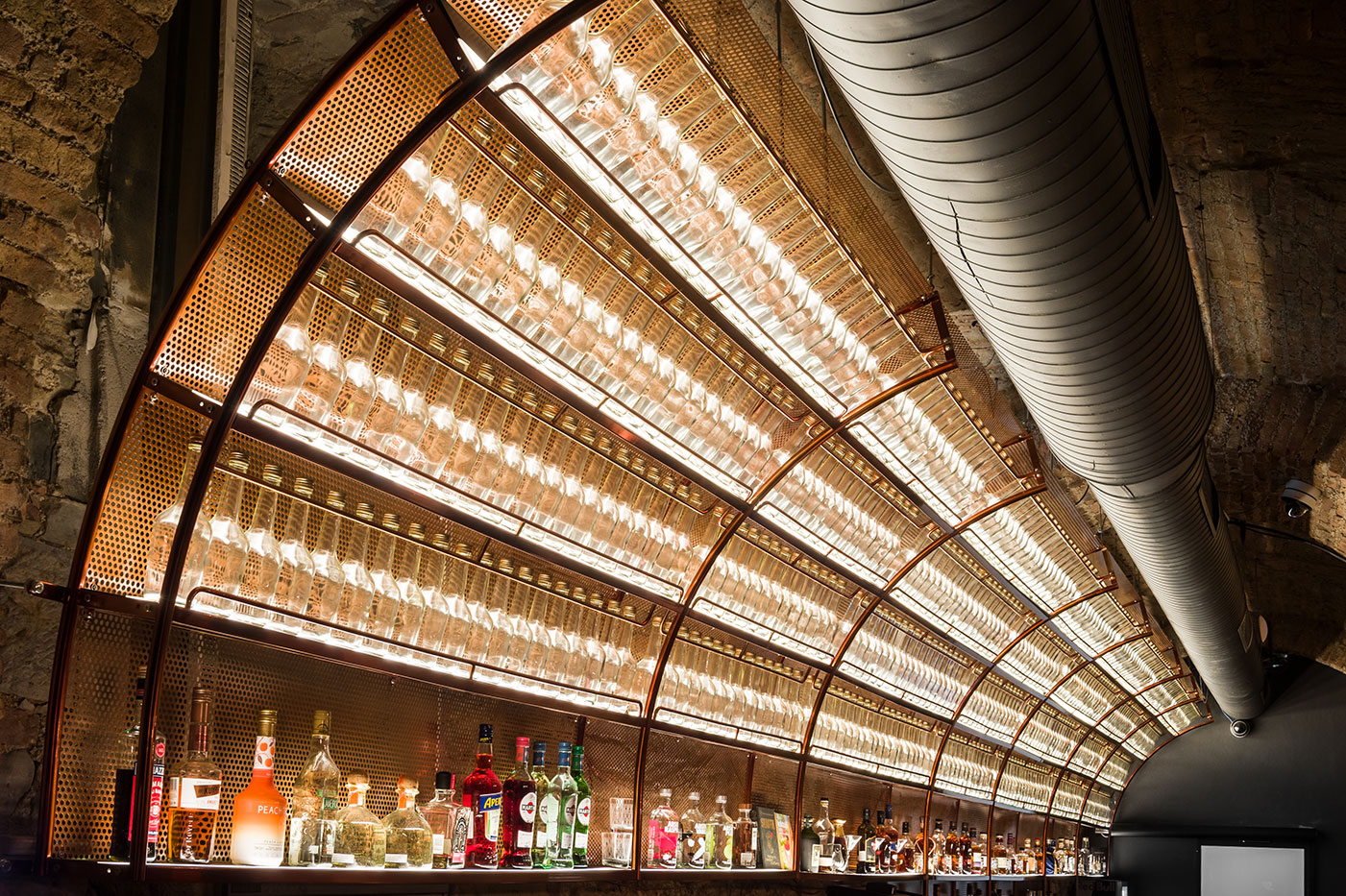
-
Save
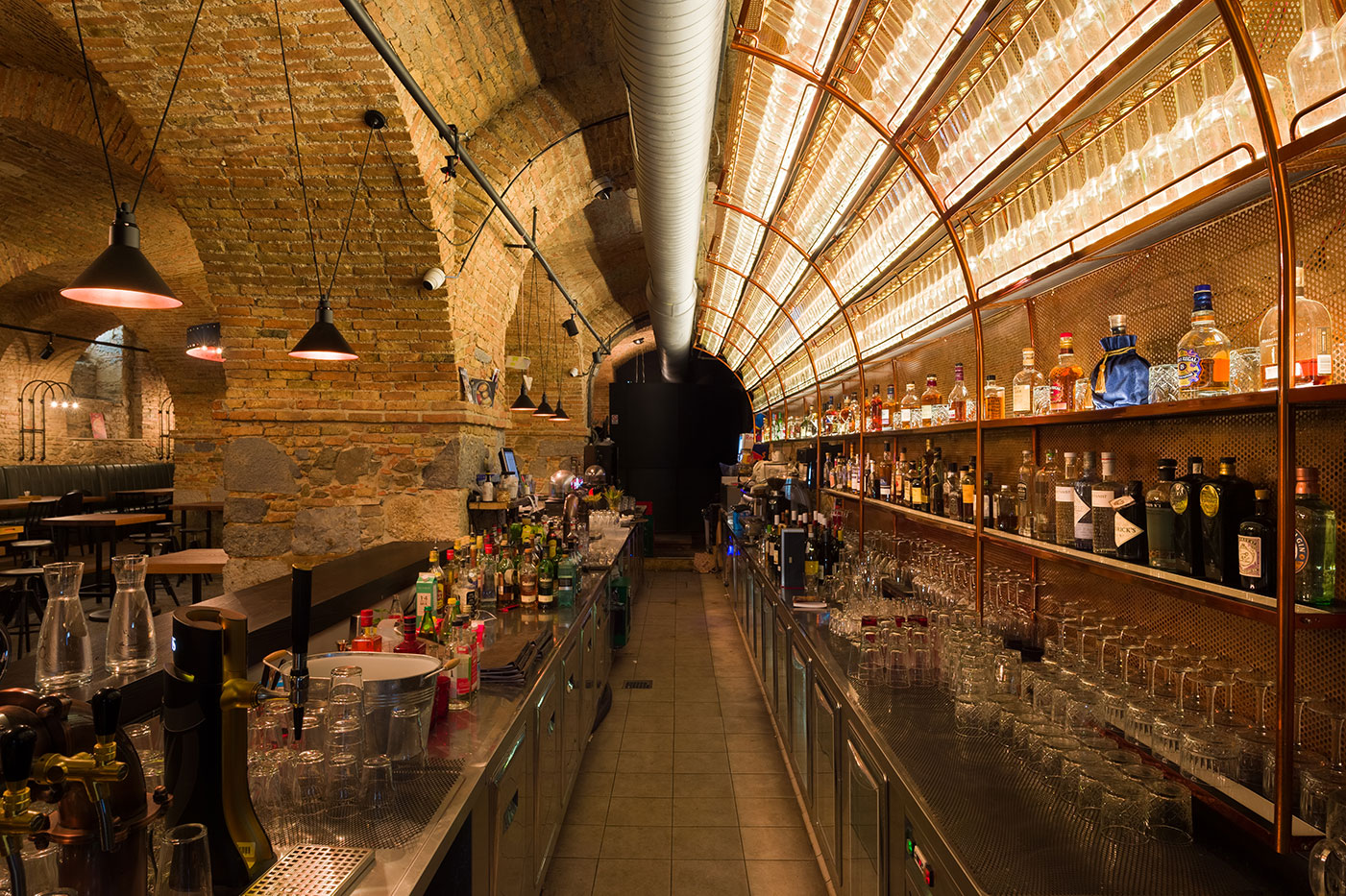
-
Save
The floor is covered with terrazzo flooring in combination with a wooden landing made of oak tinted in cognac colour. Upholstered bench in a dark green leather ties the whole space together. The tables of the bar are made of oak. On the wooden landing, there are three round tables with custom-designed bases inspired by the Plečnik architectural style, which are reserved for larger groups of people. A so-called Plečnik’s room was designed for private groups. The room is decorated with display cabinets, a massive table and an upholstered bench. The room has a separate bar and private toilets.
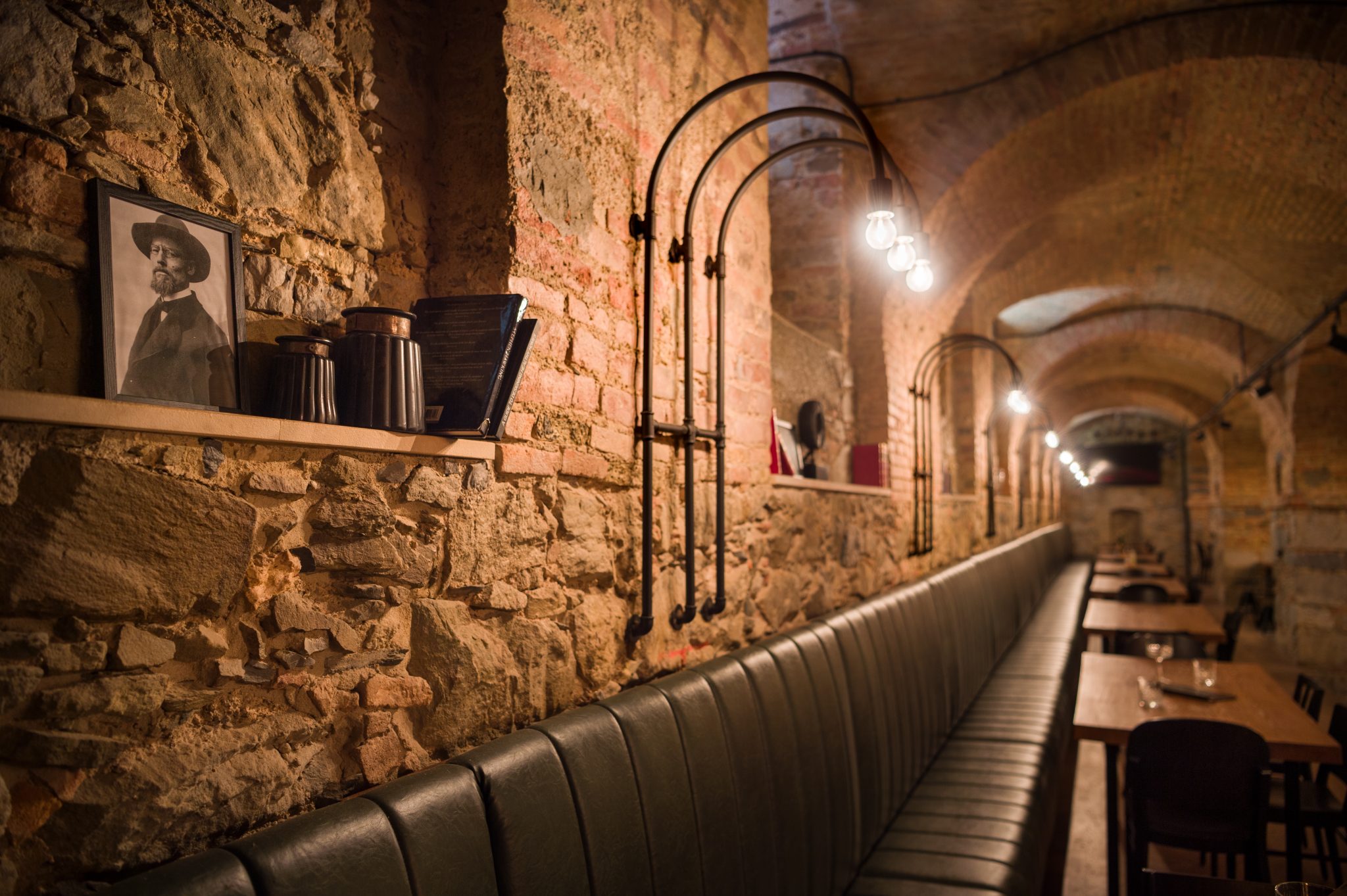
-
Save
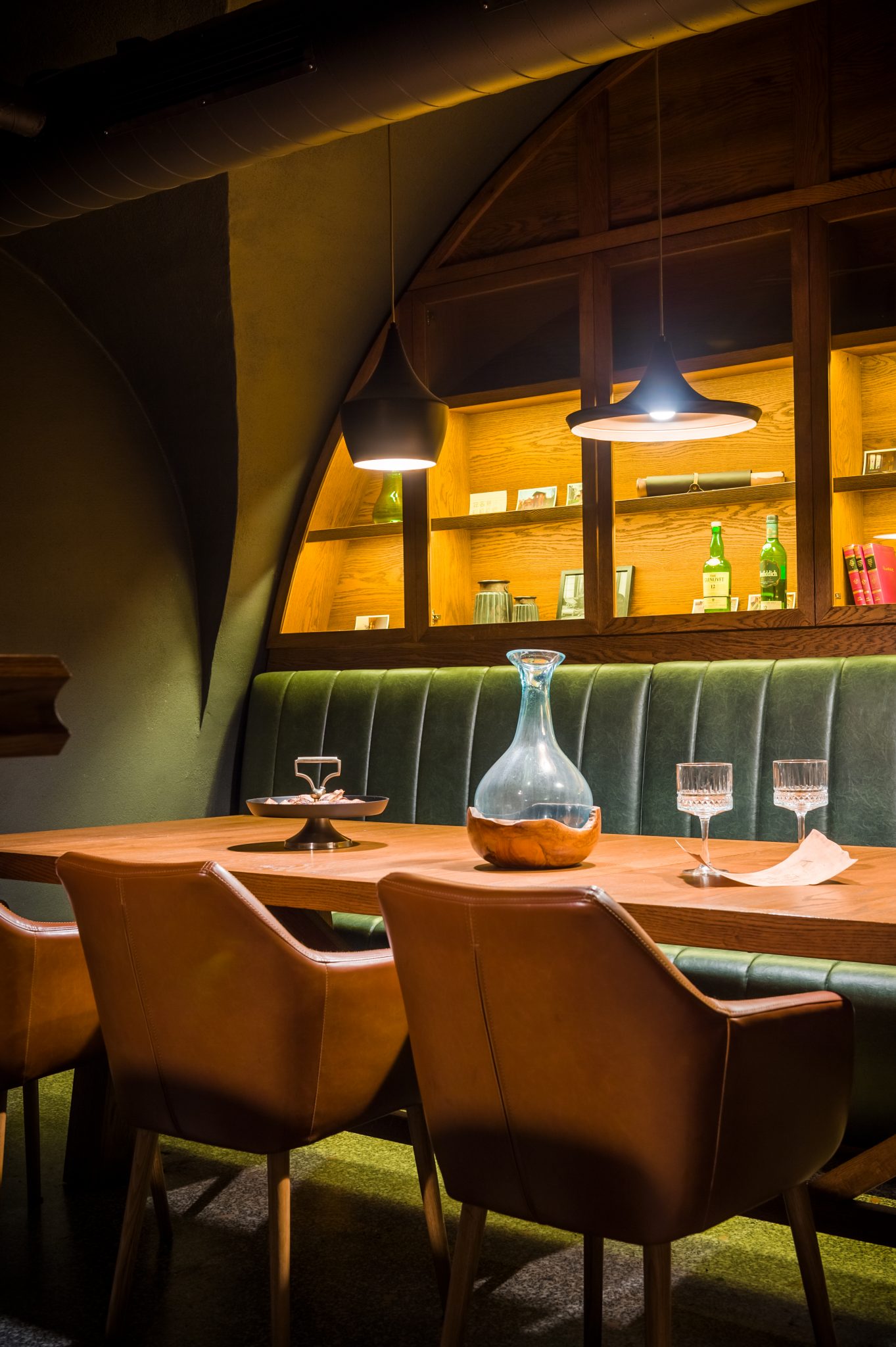
-
Save
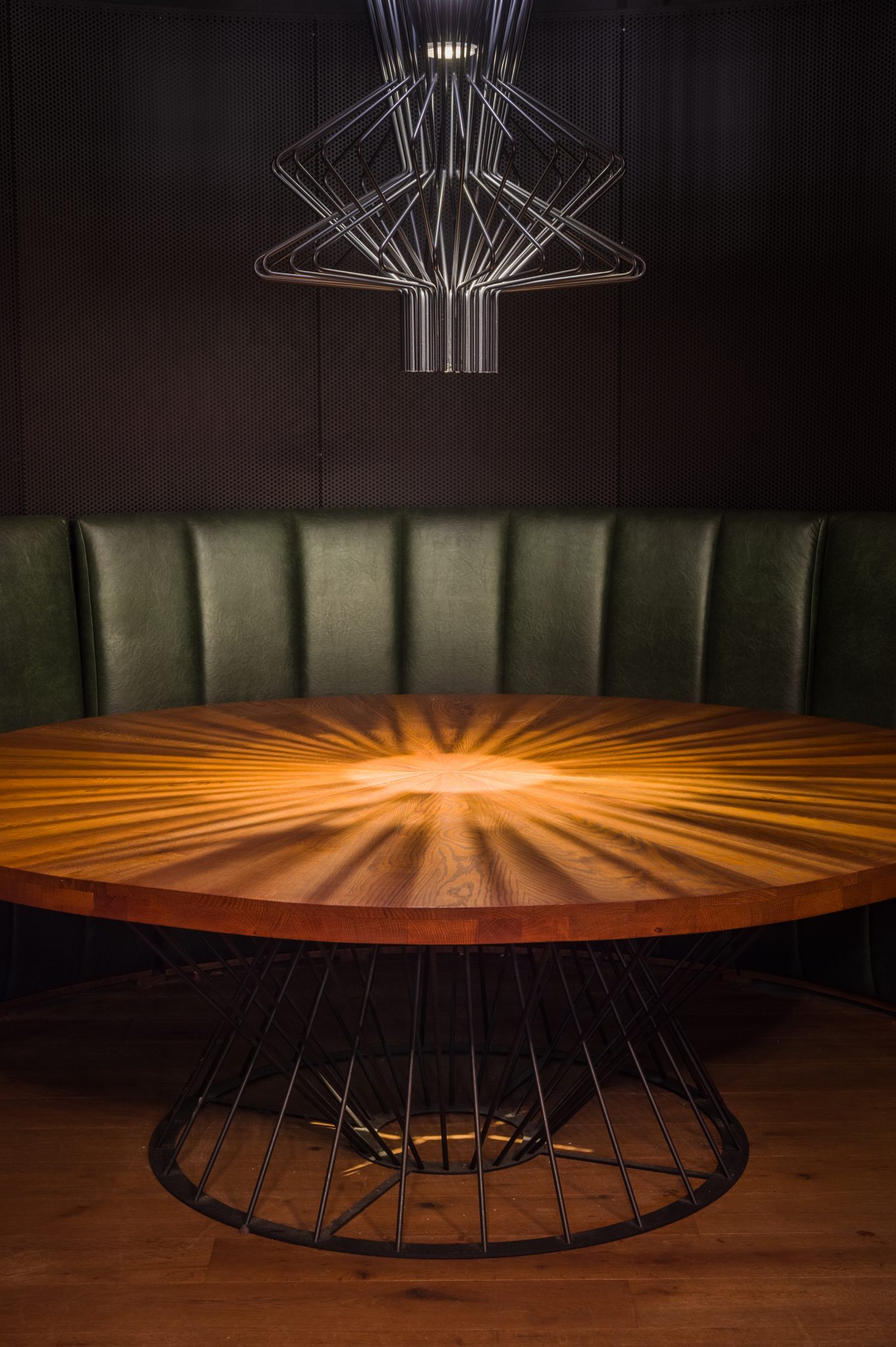
-
Save
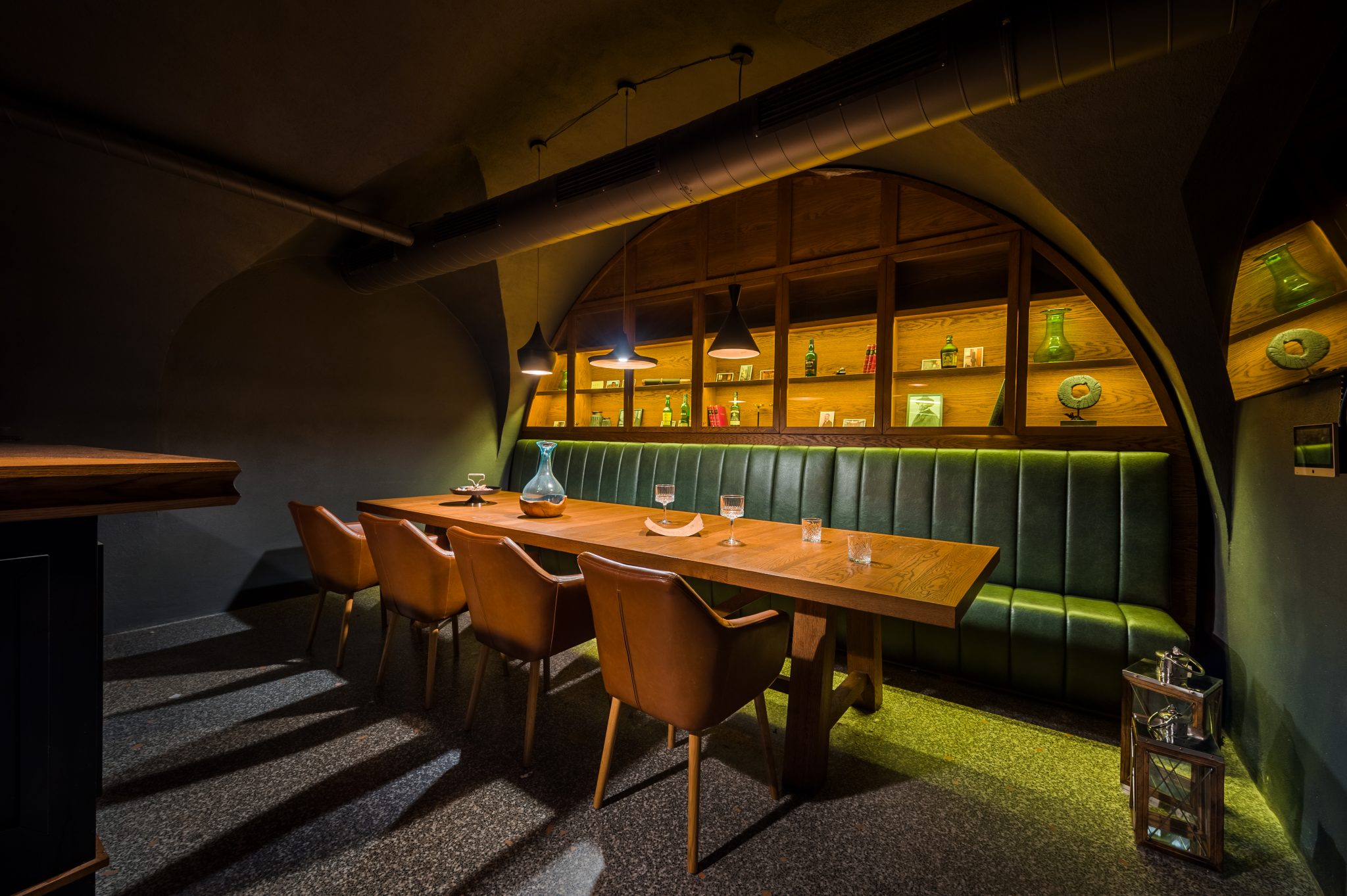
-
Save
Pub Plečnik combines classic and modern, fast pace of life. It is intended for guests with a classic but sophisticated taste, who like to visit restaurants that offer high-end culinary.
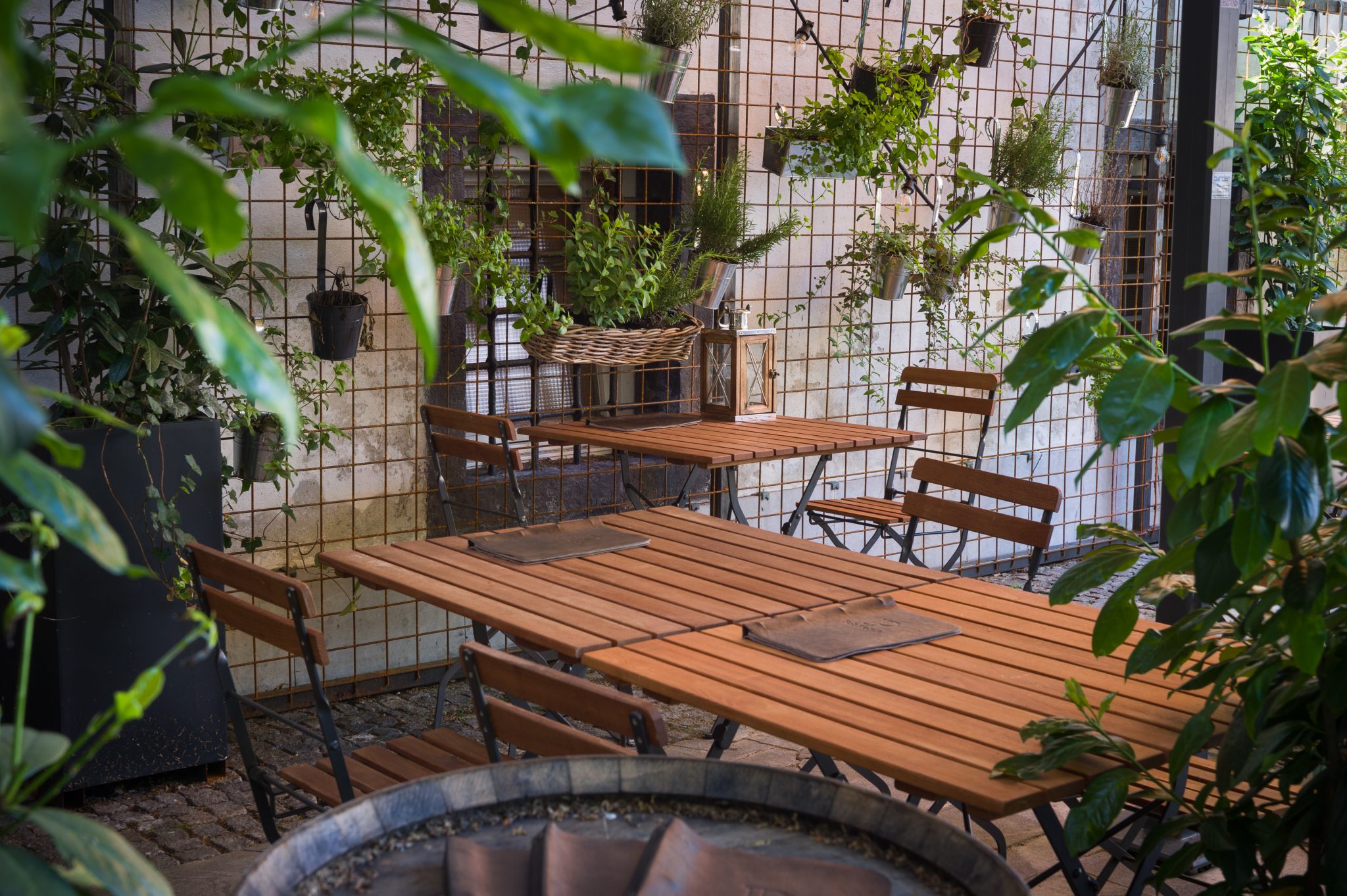
-
Save
Contractors
Catering equipment: PROPRIMA d.o.o.
Contractor: Gradnje Moste d.o.o.
Suppliers: OIO studio d.o.o., Gradnje Moste d.o.o.
Carpentry: Mizarstvo Jagodic
Metal constructions: Lesnina OK
Decor: Velana Living
Terrazzo: Branko Belec
Parquet: Vogart