Domus Naturale
This family home is nested in a peaceful and attractive city residence. The location close to the city center offers a magnificent view of the Kamnik-Savinja Alps and the green surroundings. The building is part of a complex currently under construction. The client has already purchased the apartment and has combined two units into a larger one through the redesign of the floor plan.
Drawing inspiration from minimalism and nature, the interior design features natural materials, a gentle colour palette, and strategically placed glass doors to maximize natural light and capture breathtaking views of the Kamnik-Savinja Alps. Carefully selected furniture and clever design elements create a balanced and harmonious atmosphere, making this apartment a serene retreat for the family.
Interior Design of an Apartment
Building Type: Multi-Residential Building
Client: Private Client
Location: City
Year: Under Construction 2023/ 24
Total Area: 140 m2
3D Visualizations: Valentina Katanova
Project Authors: Nina Mei Gaiman, inter.arch.,
Ana Jerše univ. dipl. inž. arh..
This home offers spaciousness, elegance, and tranquility with a touch of nature-inspired minimalism. Strategic design elements maximize natural light and showcase breathtaking views of the Kamnik-Savinja Alps, while the kitchen’s bold island reflects the client’s appreciation for nature and hosting gatherings.
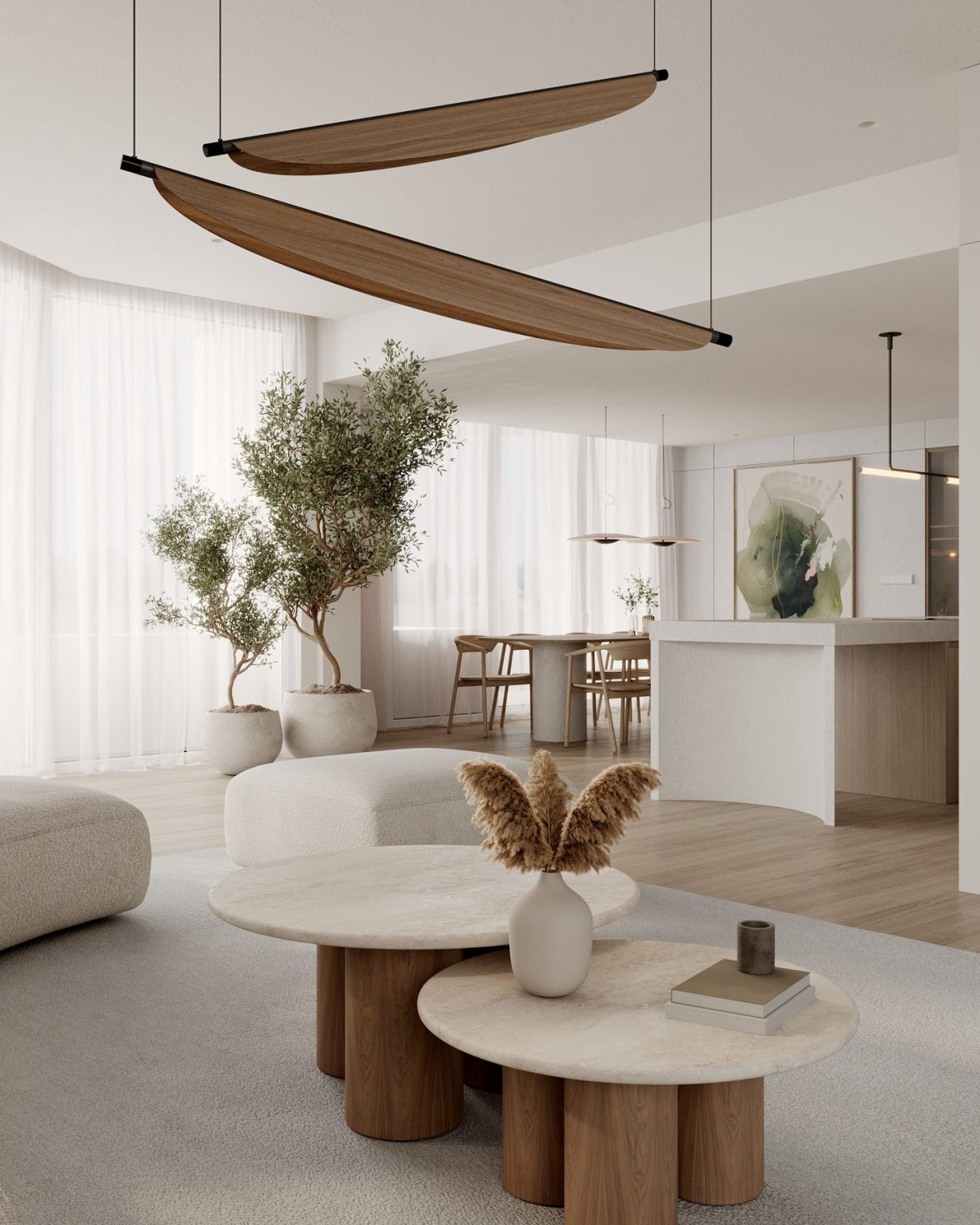
-
Save
The interior spaces exude spaciousness, functionality, elegance, and tranquility. The client’s wish was to create a sanctuary where they can retreat from the everyday intense pace. The interior design draws inspiration from minimalism, a sense of home, and functionality. Natural materials such as wood, stone, and clay plaster dominate, creating a warm and natural ambiance. A gentle colour palette with occasional subtle accents of olive green complements the elegance of the spaces.
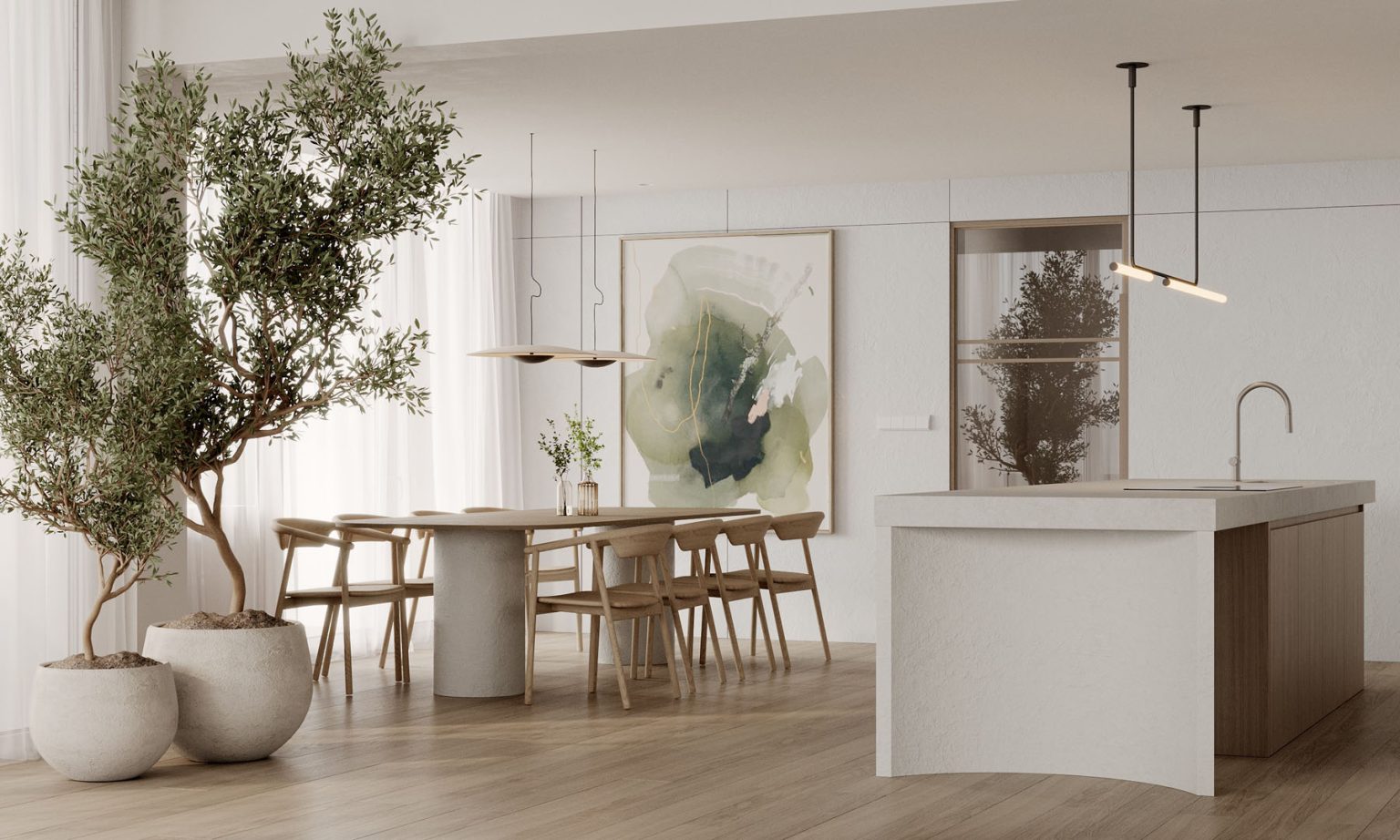
-
Save
As the entrance lacks natural light, glass doors were strategically placed between the living area and the entrance, as well as between the dining room and the hallway, where the second part of the apartment, intended for future family expansion, is located. The entrance floor, originally covered with parquet, was replaced with natural light-colored ceramics, balanced by the stone and wooden part of the wardrobe unit, concealing the passage to the sleeping area. The space is functionally utilized and offers ample storage.
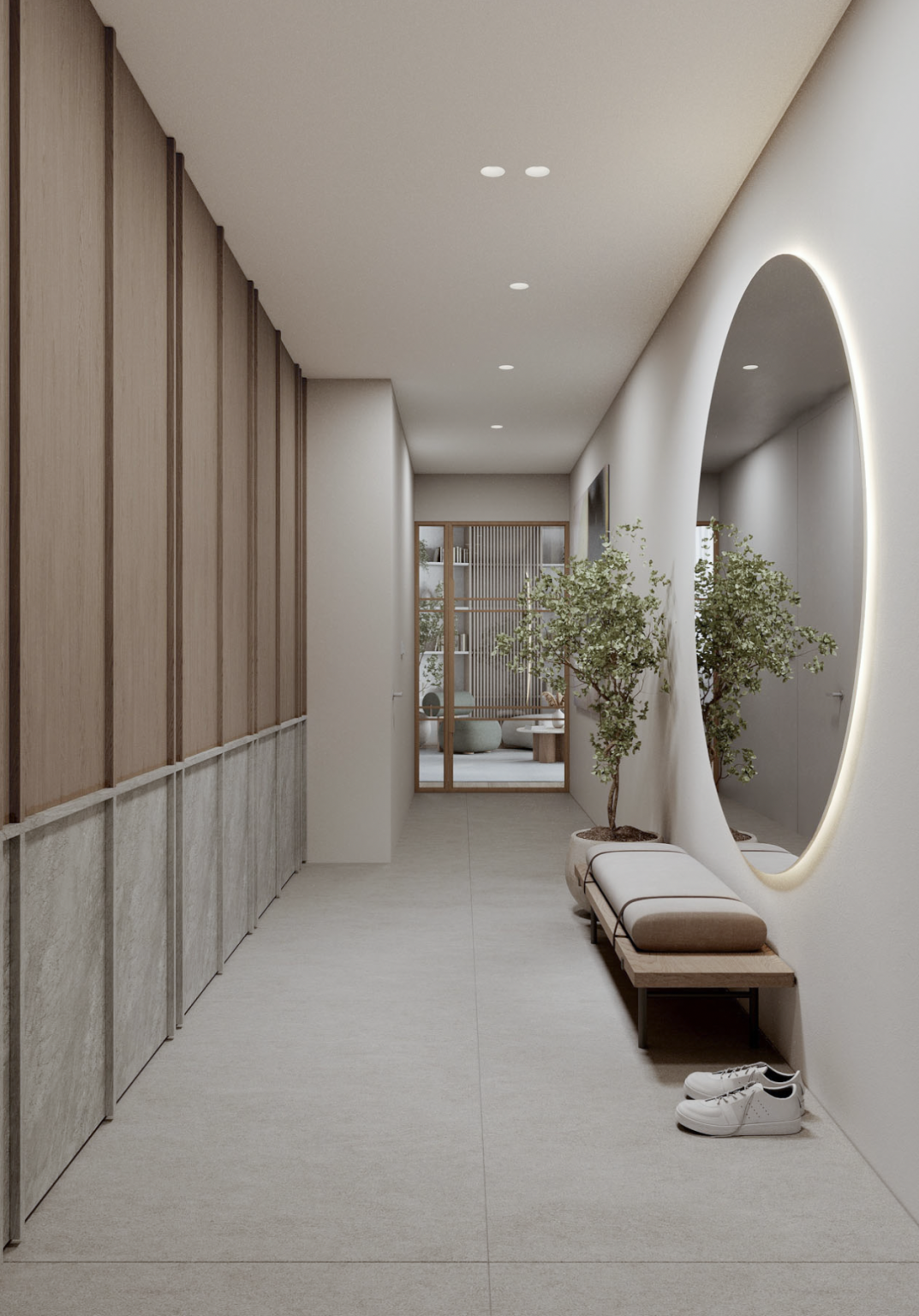
-
Save
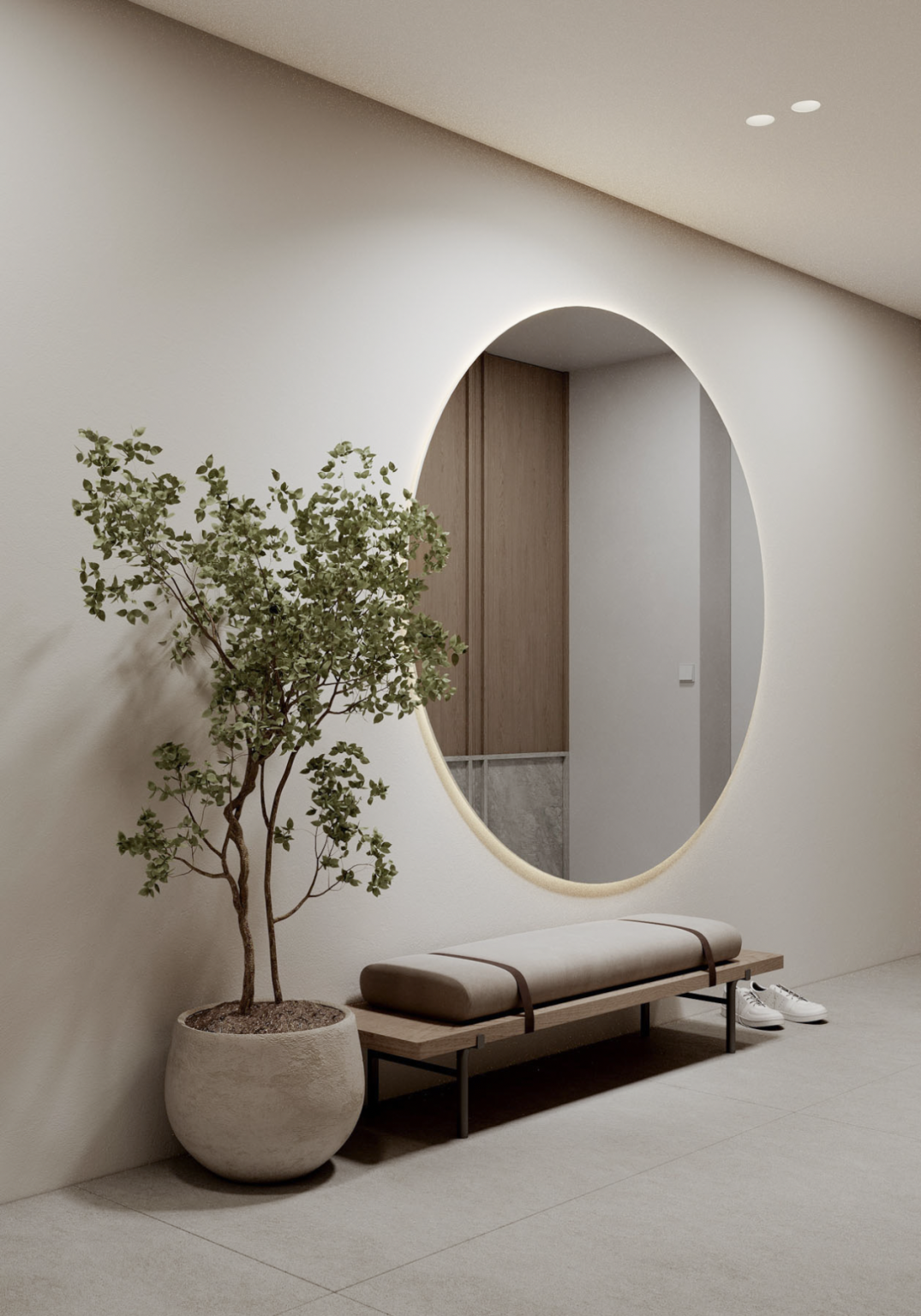
-
Save
A unique feature in the living area is the preserved semi-circular wall in the appearance of natural concrete, expressing the architecture of the building. The wall is complemented with open bookshelves, also serving as a display for selected decorations. Carefully selected furniture pieces were chosen to create a balanced and harmonious atmosphere in the space, avoiding excessive emphasis on standout elements.
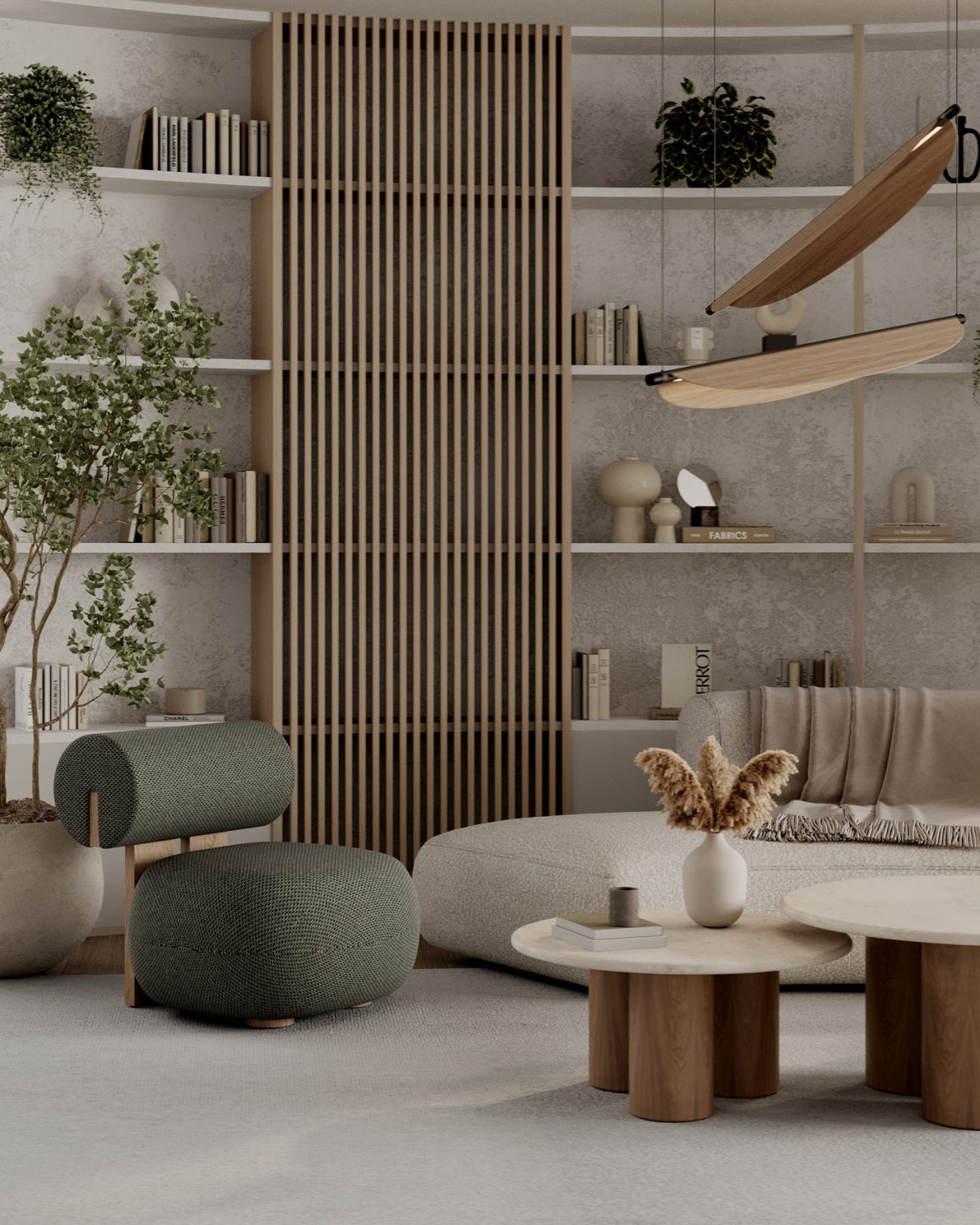
-
Save
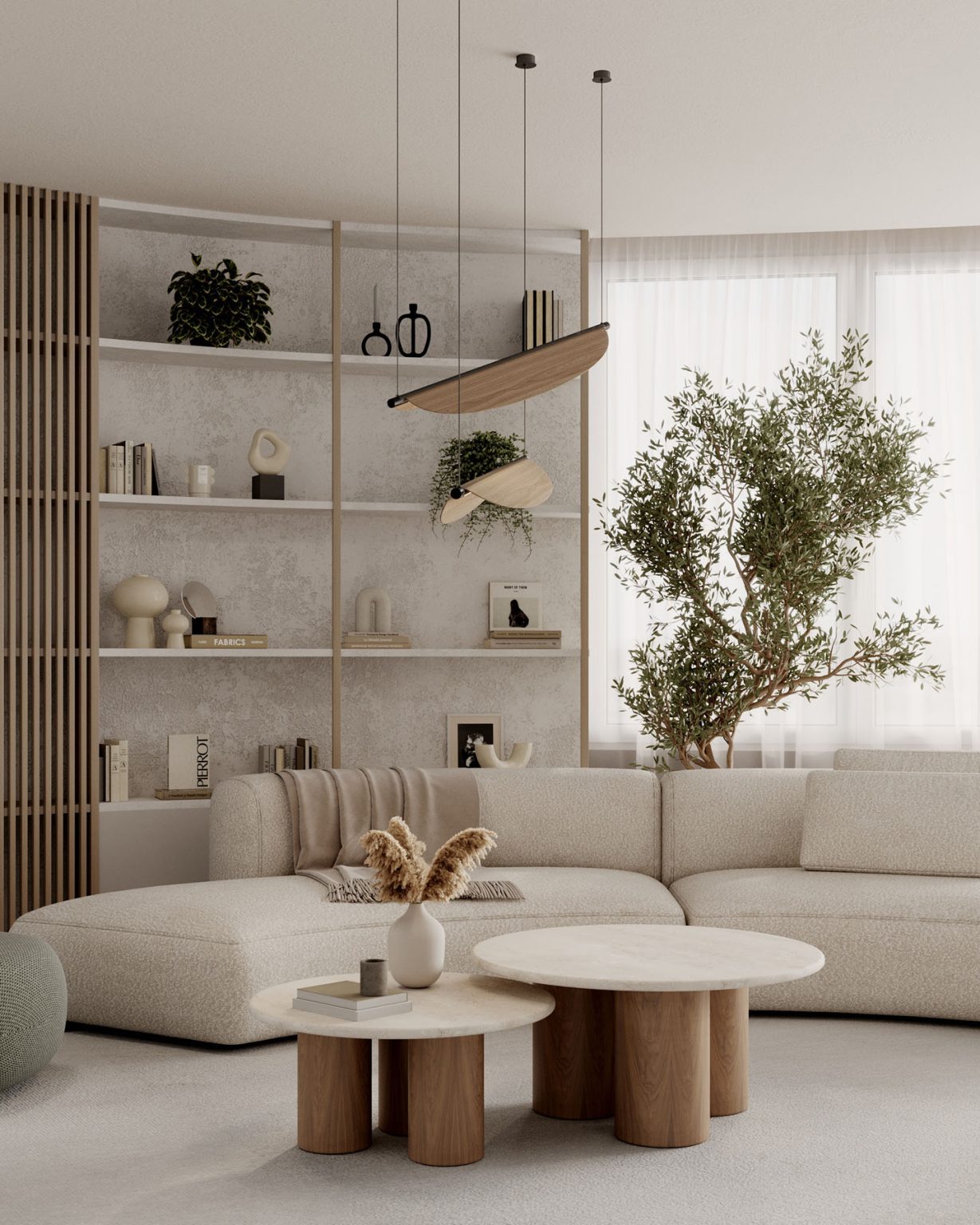
-
Save
The living area is remarkably spacious and filled with natural light. The seating arrangement is strategically positioned to provide a wide-angle view (180°), capturing the panorama of the Kamnik-Savinja Alps, as well as the opposite side with the kitchen and dining area. The TV screen is subtly placed and, when turned off, appears as a realistic wall image. The element beneath the TV serves as storage and is designed as a bench, folding at a 90° angle and ending in a reading nook by the window with a view of the Alps.
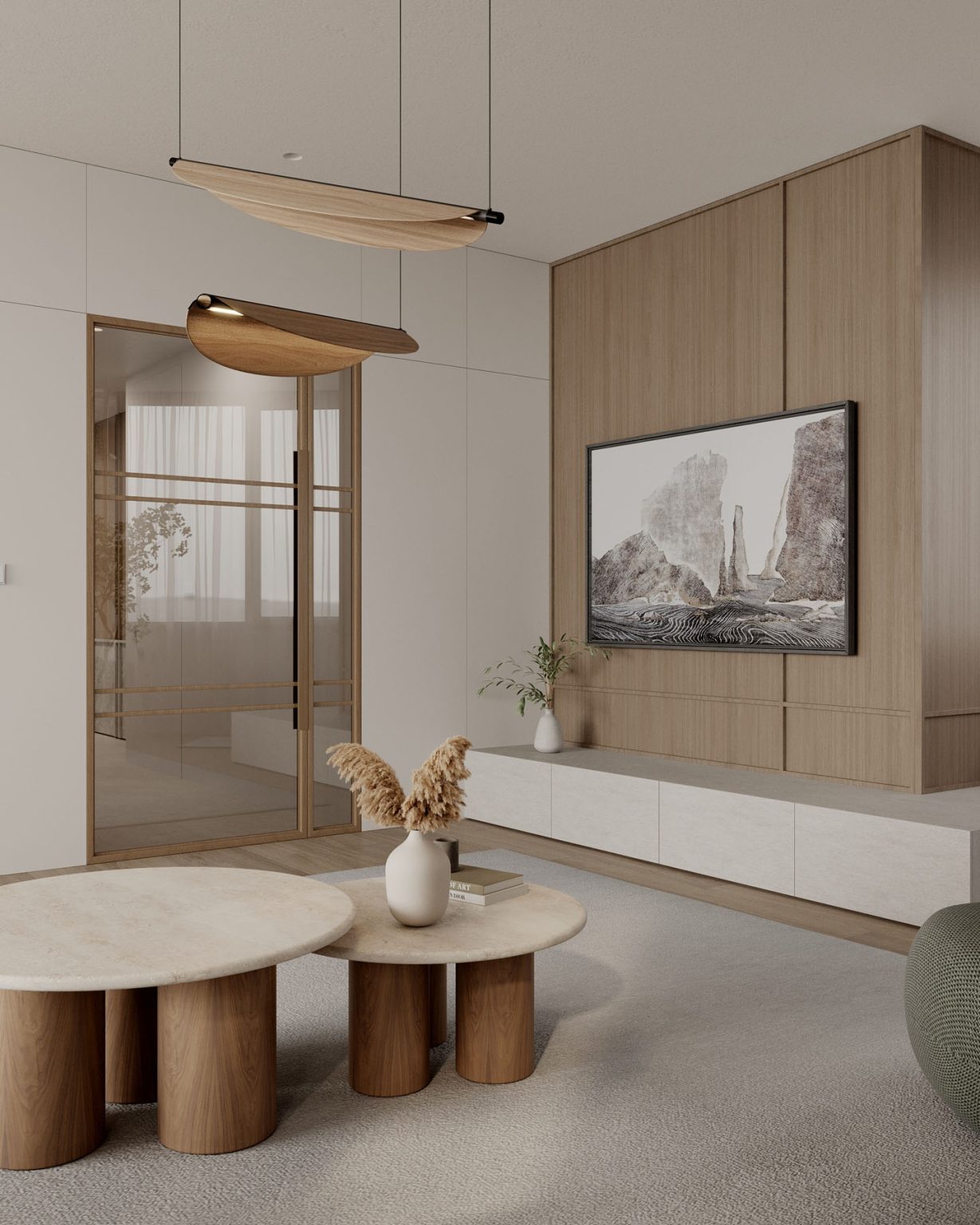
-
Save
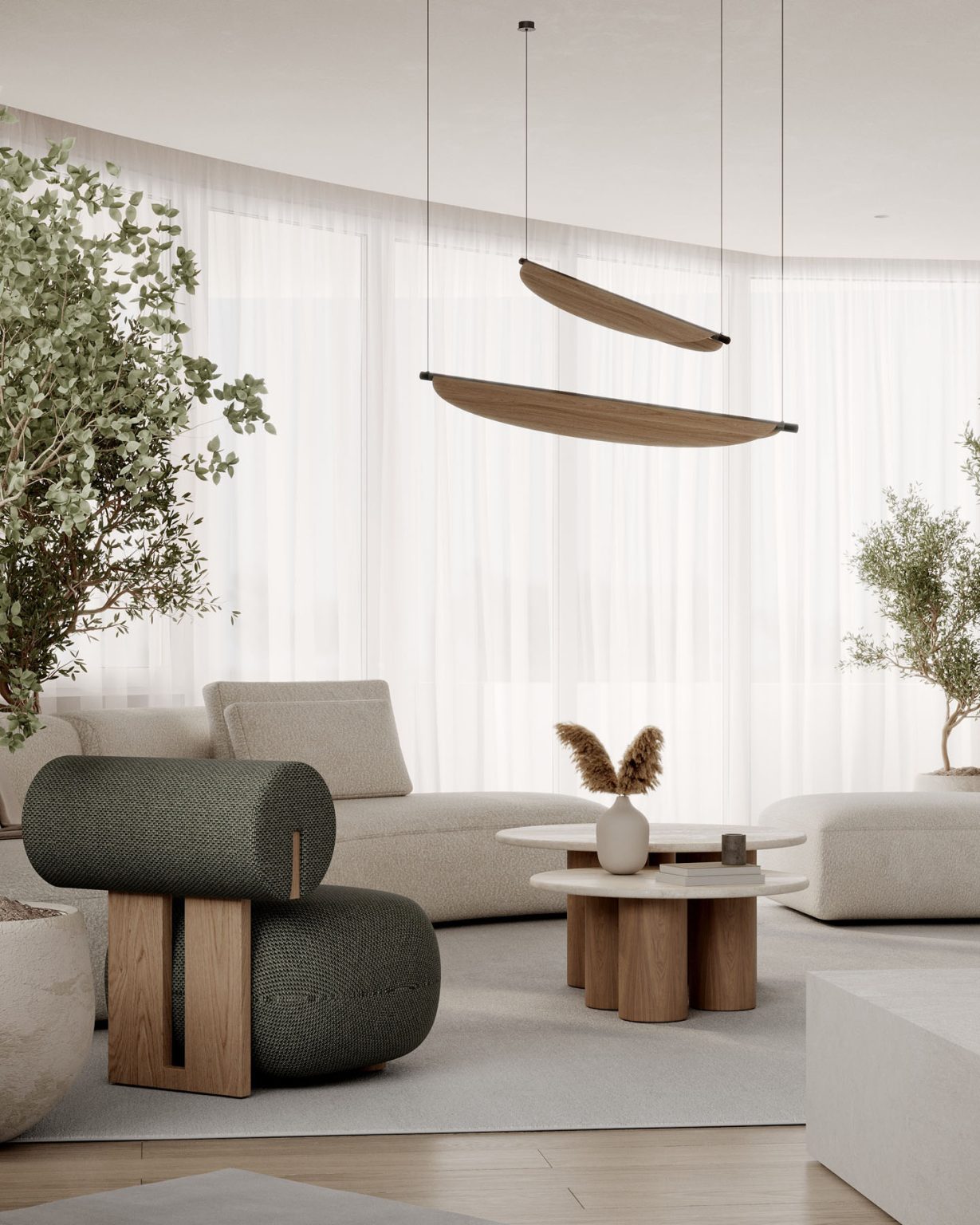
-
Save
Nestled in the heart of this family home, the kitchen is a masterpiece of design and functionality. The large island, with its striking semi-circular base, becomes the centerpiece, offering ample space for meal preparation and a gathering point for loved ones. The minimalistic approach, combined with carefully arranged elements, allows the kitchen to harmoniously blend with the natural ambiance of the residence, providing a serene space for both culinary creations and cherished moments shared around the table.
The kitchen boasts a large island, enabling bold design with a semi-circular base. Minimalism and functional arrangement of kitchen elements reflect the client’s lifestyle, appreciating nature and tranquility, while also enjoying hosting friends and family.
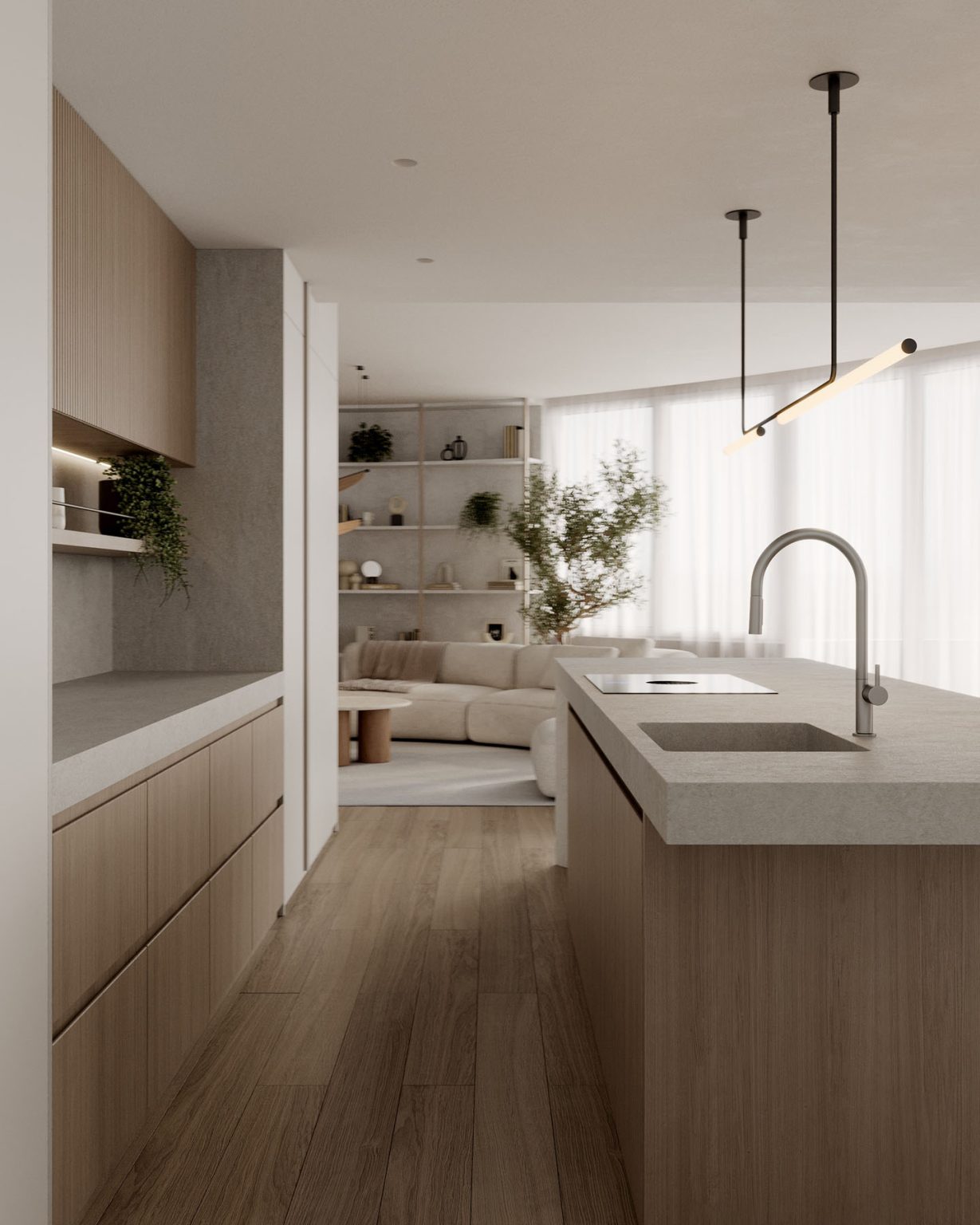
-
Save
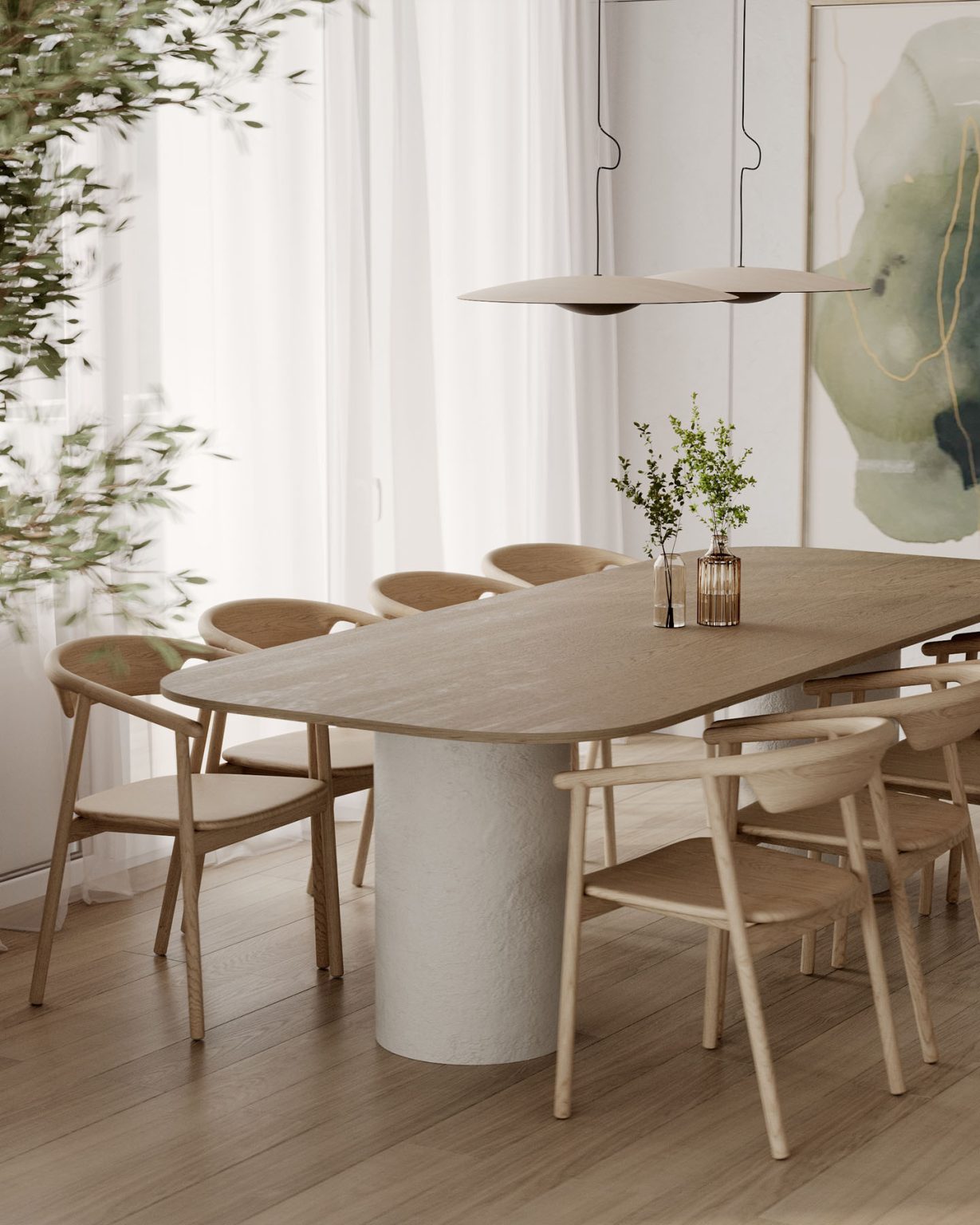
-
Save
The two outdoor terraces are a seamless extension of the living space, inviting nature to embrace the residence, where the family can bask in the warmth of sunlight and savour the breathtaking views of the Kamnik-Savinja Alps throughout the year. The sleeping area is surrounded by soft materials and includes a private bathroom and ample storage. The bedroom was designed as a tranquil haven within the family home, exuding comfort and serenity, providing a perfect retreat for rest and relaxation.
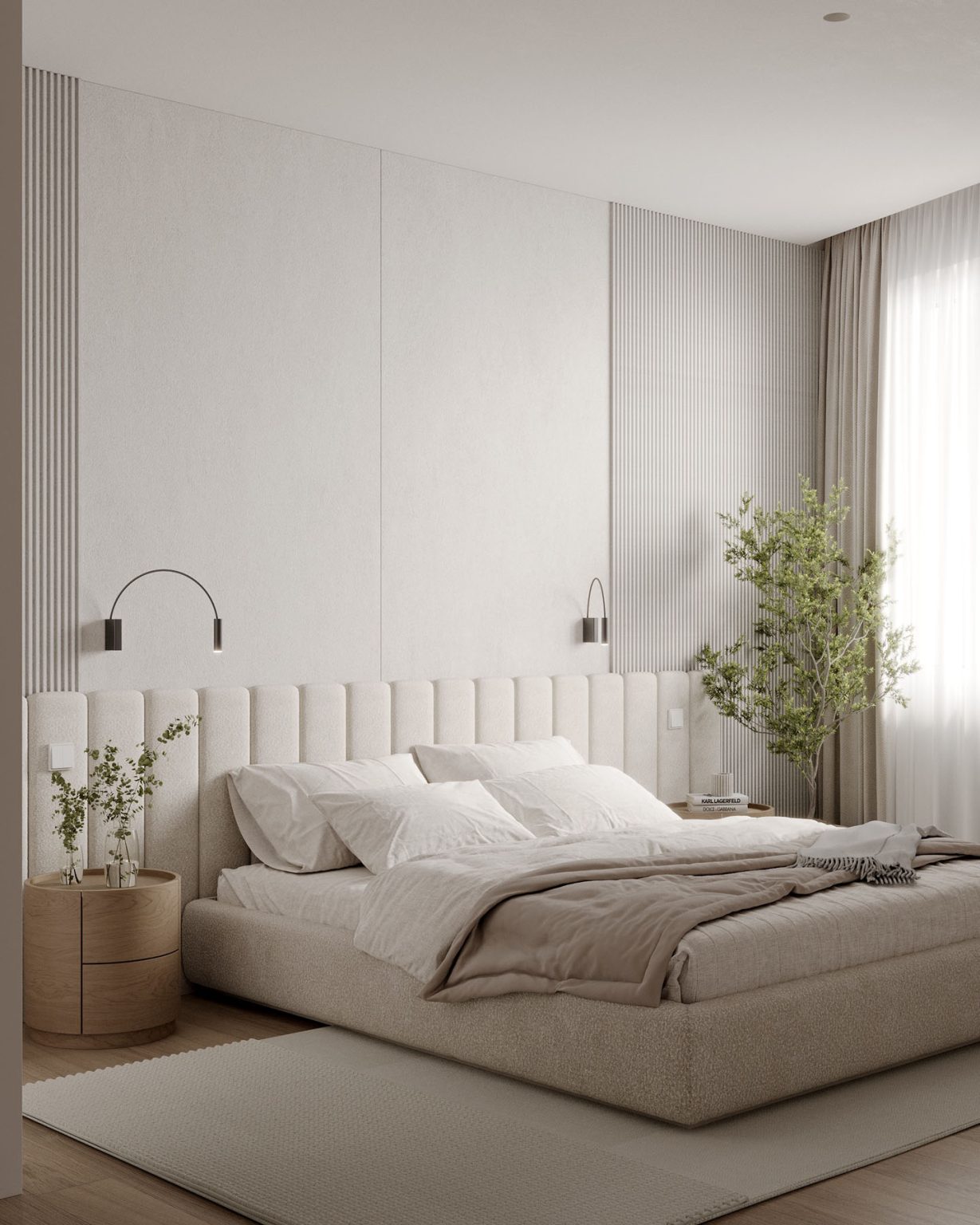
-
Save
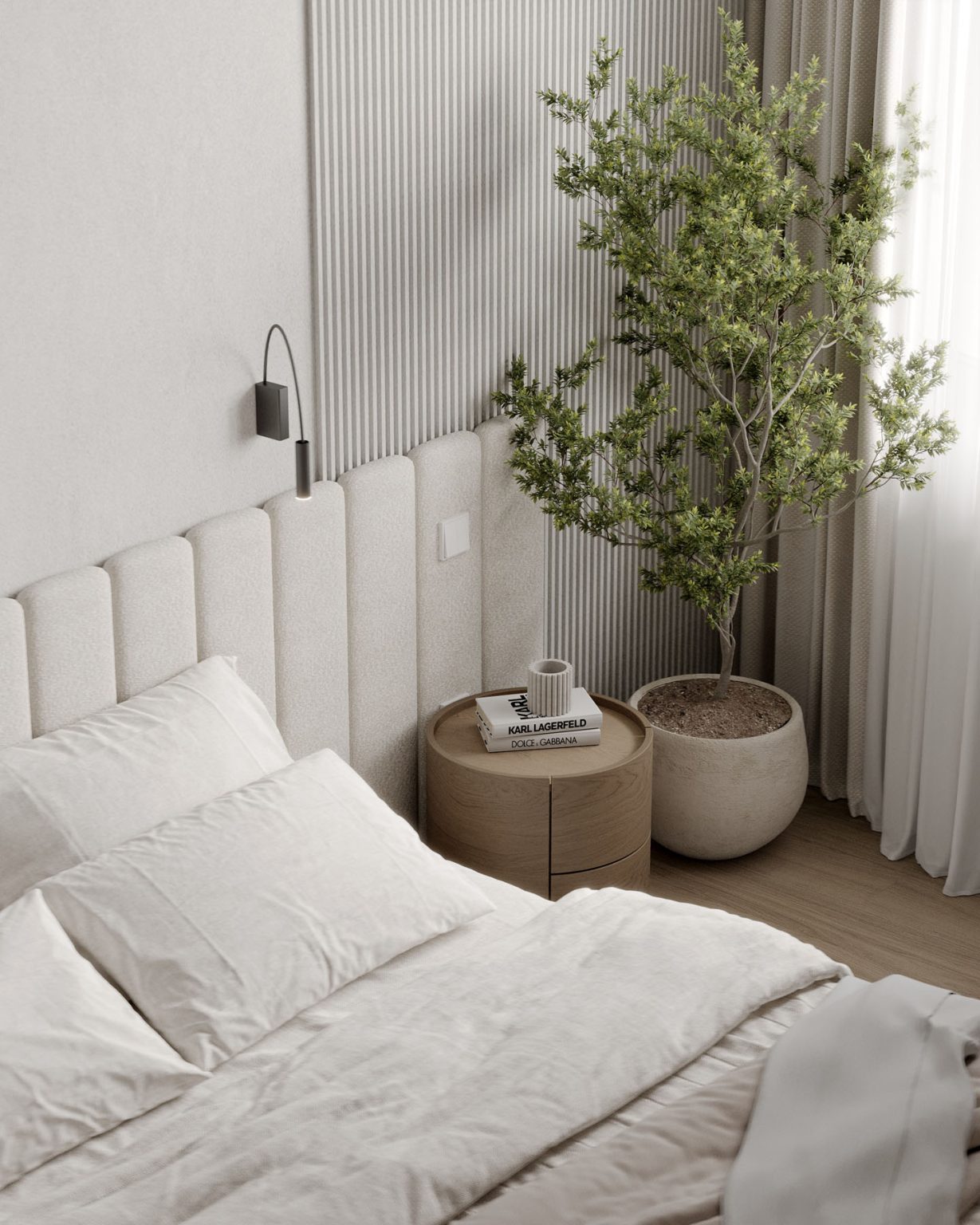
-
Save