Casa Serenita
Casa Serenita is a house renovation project based in Ljubljana aiming to create a comfortable home that emphasises freshness, tranquility, and hospitality. The clients wanted to find refuge and tranquility from the everyday intense lifestyle, as well as to create a hospitable place for socialising with family and friends.
During the house renovation, we faced the challenge of how to create the most functional space by working with the existing floor plan, structural design, and the positions of installations. Partial adjustments to the layout were necessary, including minor changes to the arrangement and purpose of the rooms.
The renovation also involved addressing minor modifications to the micro-locations of electrical and mechanical installations. Additionally, we have selected floor and wall coverings, as well as sanitary equipment.
Interior architecture of a house
Facility type: Family house
Client: Private client
Location: City
Year: 2023
Surface area: 200 m2
3D visualisation: KF
Project author: Nina Mei Gaiman inter. arch.,
Ana Jerše univ. dipl. inž. arh.
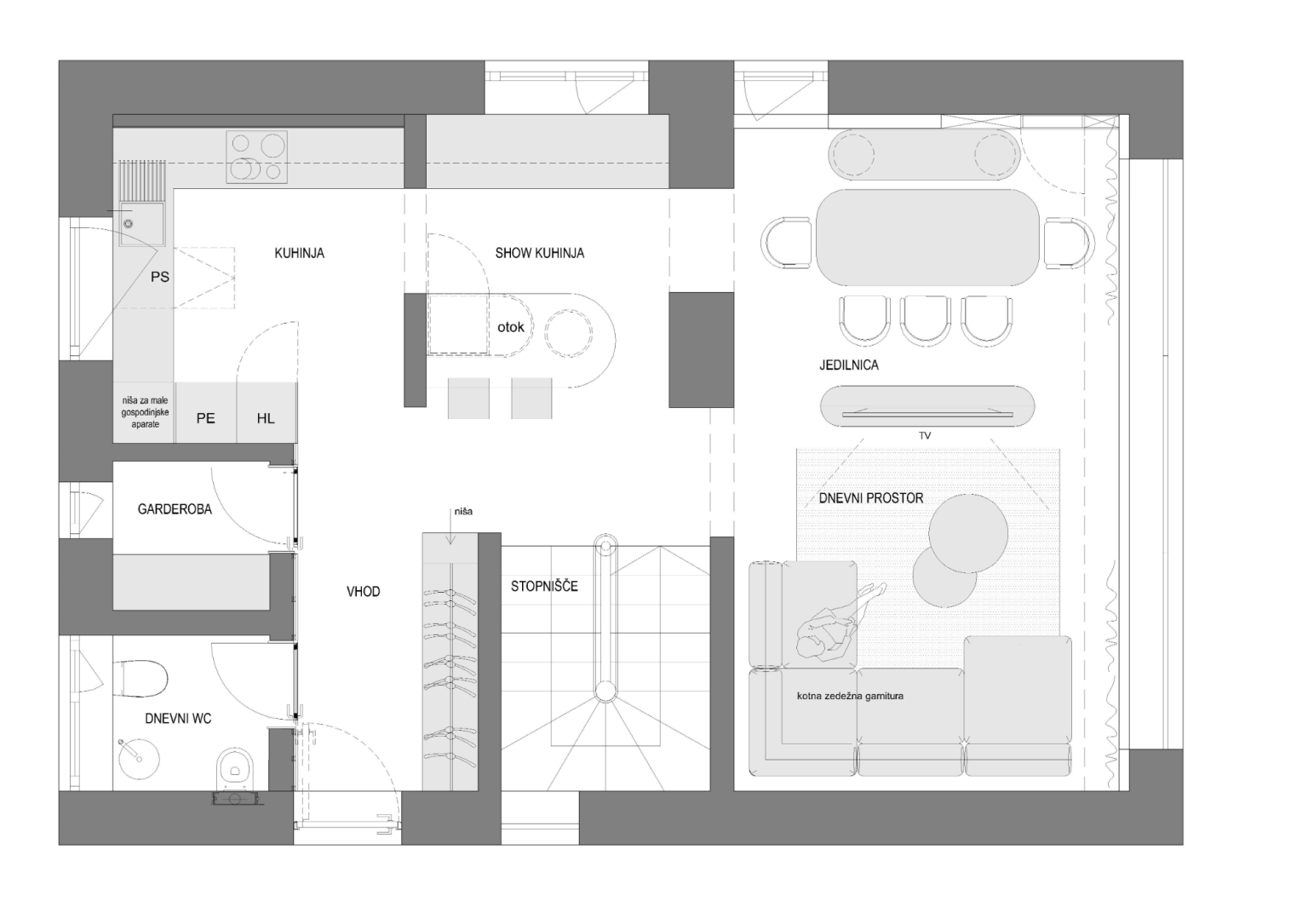
-
Save
During the house renovation, we faced the challenge of how to create the most functional space by working with the existing floor plan, structural design, and the positions of installations. Partial adjustments to the layout were necessary, including minor changes to the arrangement and purpose of the rooms. The renovation also involved addressing minor modifications to the micro-locations of electrical and mechanical installations. Additionally, we have selected floor and wall coverings, as well as sanitary equipment.
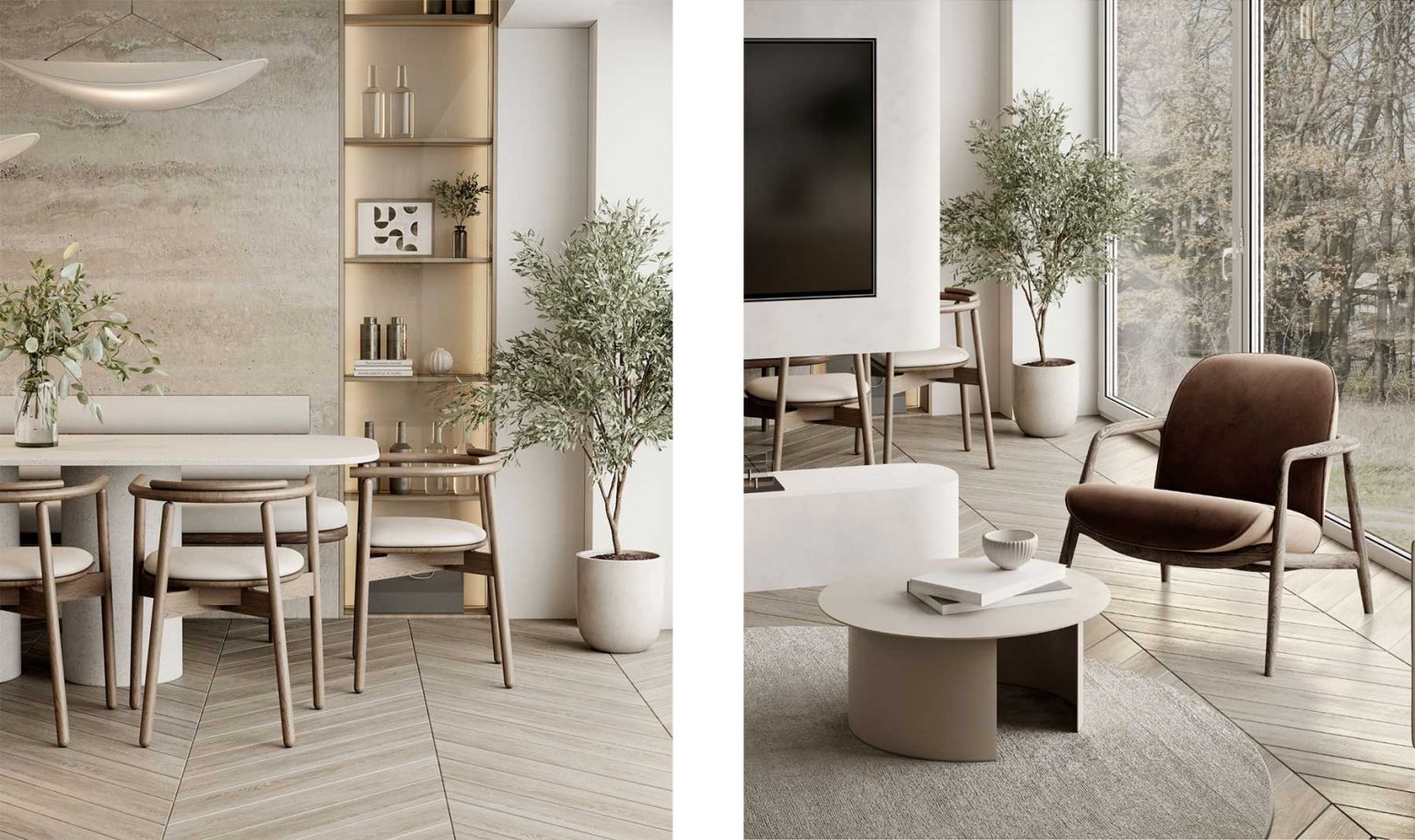
-
Save
Drawing inspiration from natural beige tones and materials such as wood, stone, leather, textiles, clay plaster, and glass we aimed to achieve a harmonious blend of calming elements and refined aesthetics in the dining room. The result is a functional and inviting space that reflects the desired serene atmosphere. Special attention was given to the design and selection of furniture that will remain appealing for a long time and will not quickly become outdated. As interesting furniture pieces, we included Artisan’s Neva chairs, which beautifully complement the interior’s character. The Tense Pendant Lamp by New WORKS above the dining table adds a subtle touch.
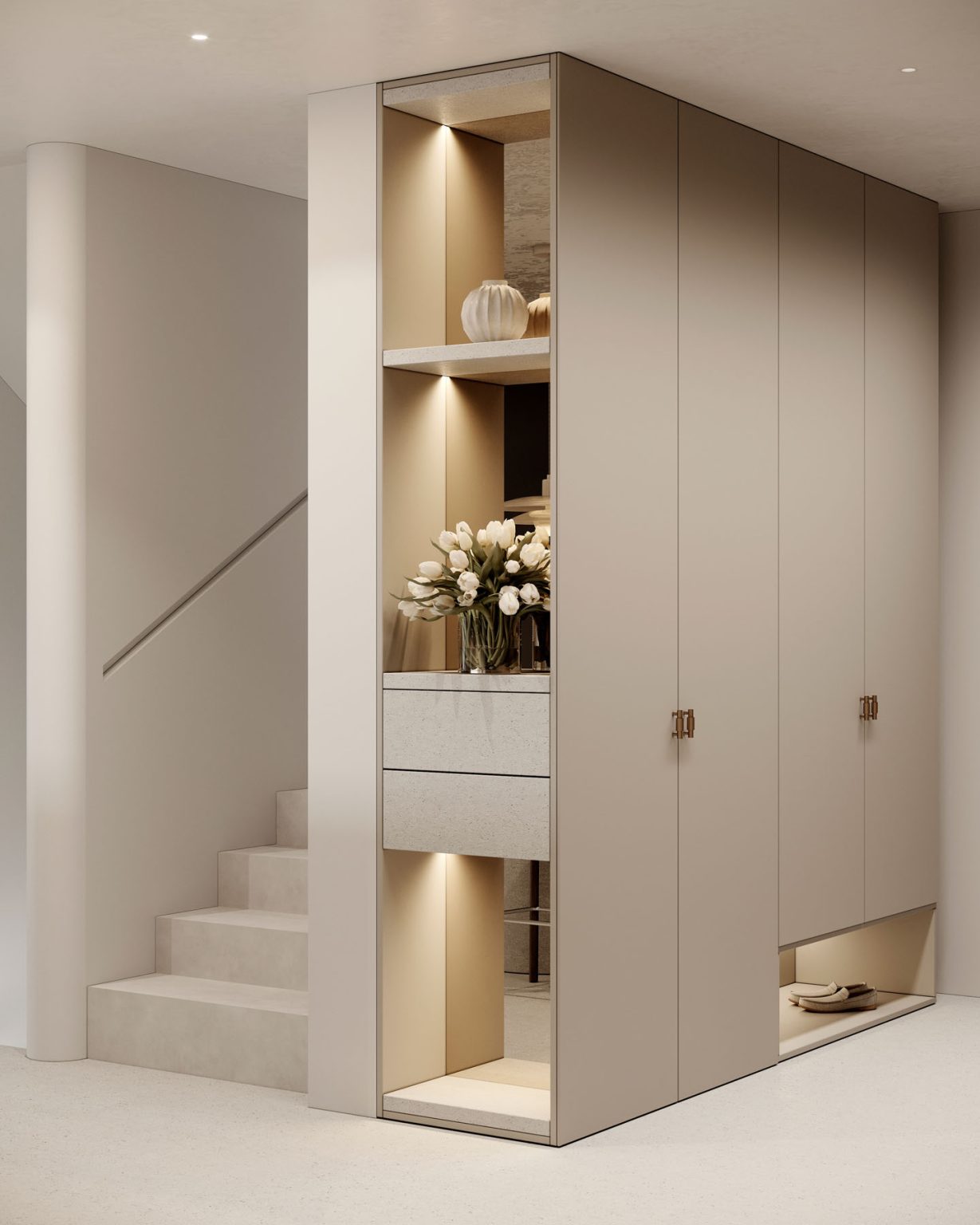
-
Save
Just like every room in the house, the hallway also reflects functionality, refinement, and elegance. Special attention was given to the design and selection of furniture to ensure its timeless appeal and avoid becoming outdated quickly. Arches add a touch of timeless beauty to this house. Their graceful curves create a sense of intrigue and charm, opening the door to a new dimension where classic meets contemporary style.
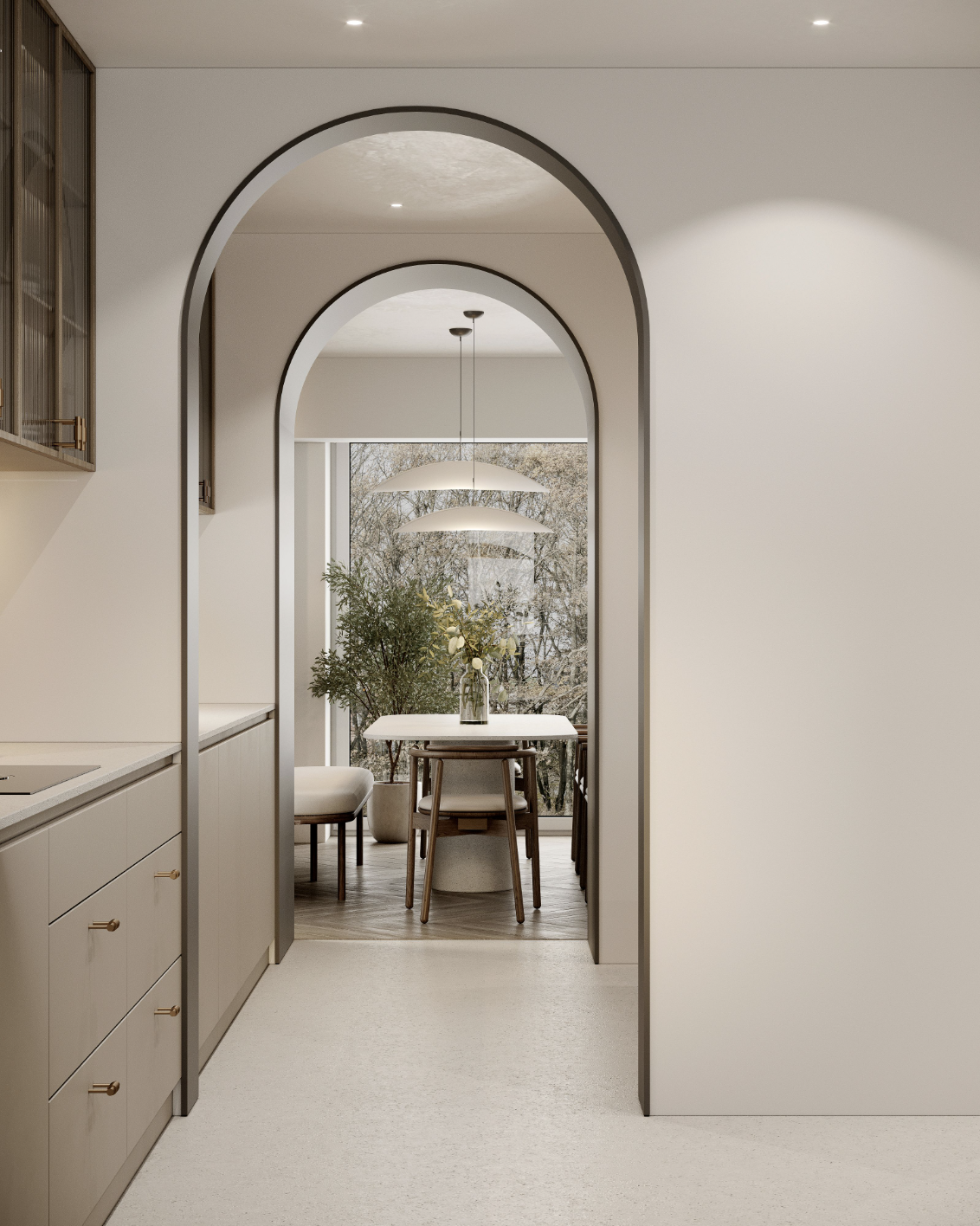
-
Save
The kitchen undergoes a transformed into a fresh and tranquil oasis, embracing natural tones and materials. We drew inspiration for the design from serene natural tones and materials, as well as from the sleek furniture with elegant lines. Every aspect of this space, from the carefully chosen elements to the elegant aesthetics, is dedicated to making the kitchen a serene and inviting sanctuary.
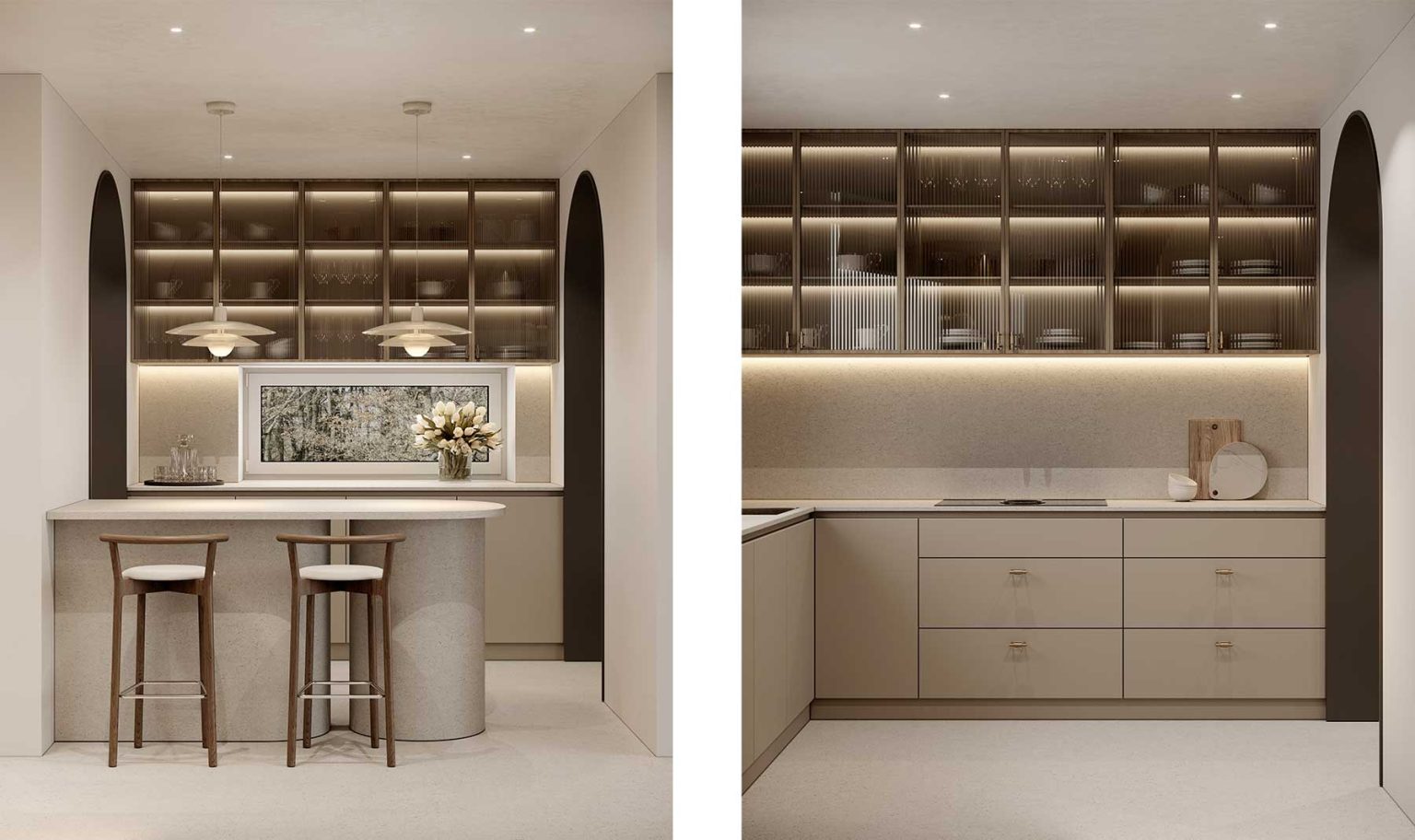
-
Save
The bedroom embraces a gentle combination of natural tones and materials, harmoniously complemented by refined furniture lines. Designed to immerse the owners in a soothing palette of pastel beige, this space envelops them in a blend of calming elements and refined aesthetics, creating their personal haven.
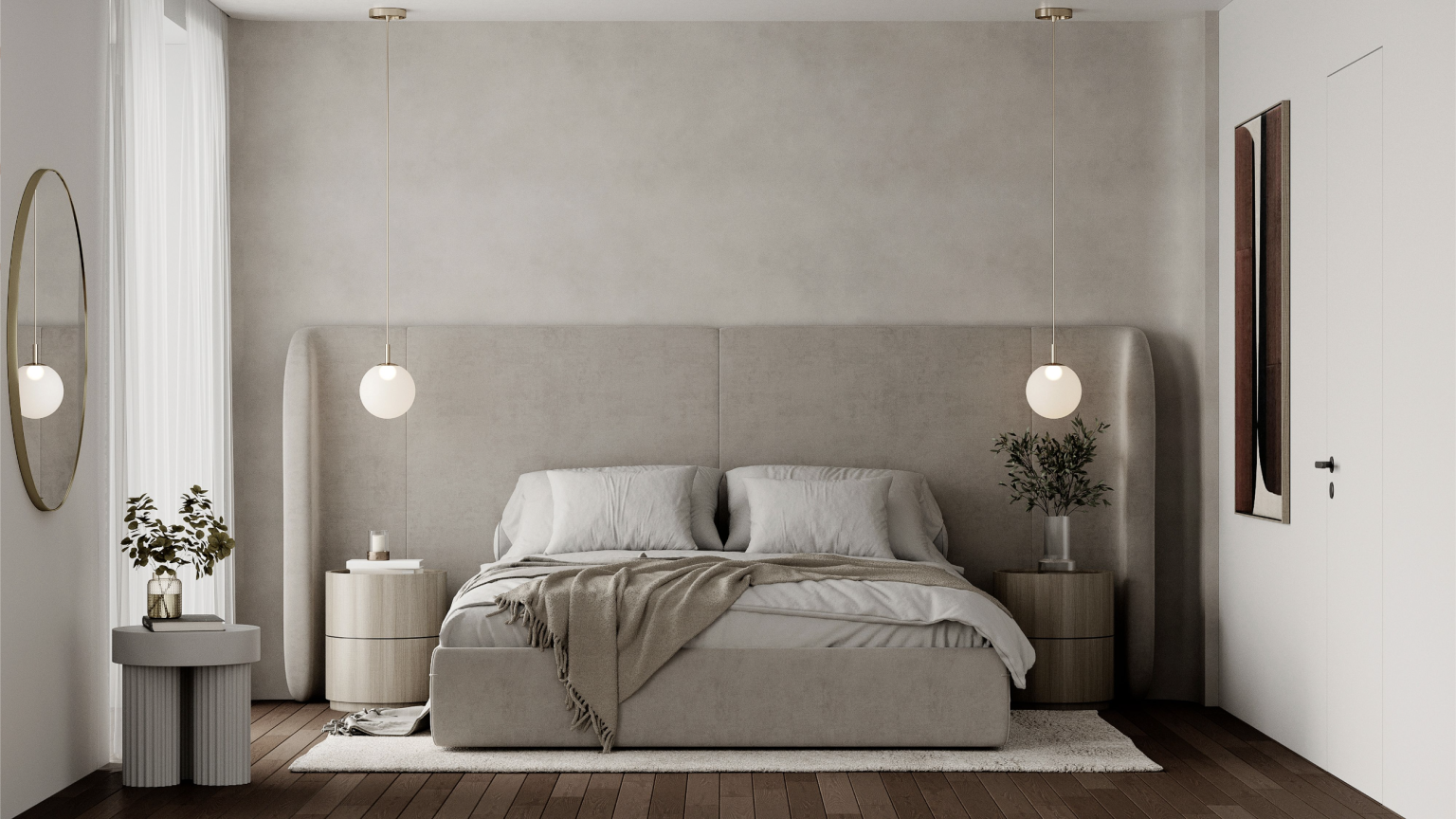
-
Save
Our client’s vision was to have a comfortable home that emphasizes freshness and tranquility as well as provides a hospitable place for socializing with family and friends. We transformed spaces into serene sanctuaries, incorporating calming elements, refined aesthetics, natural tones, and materials.
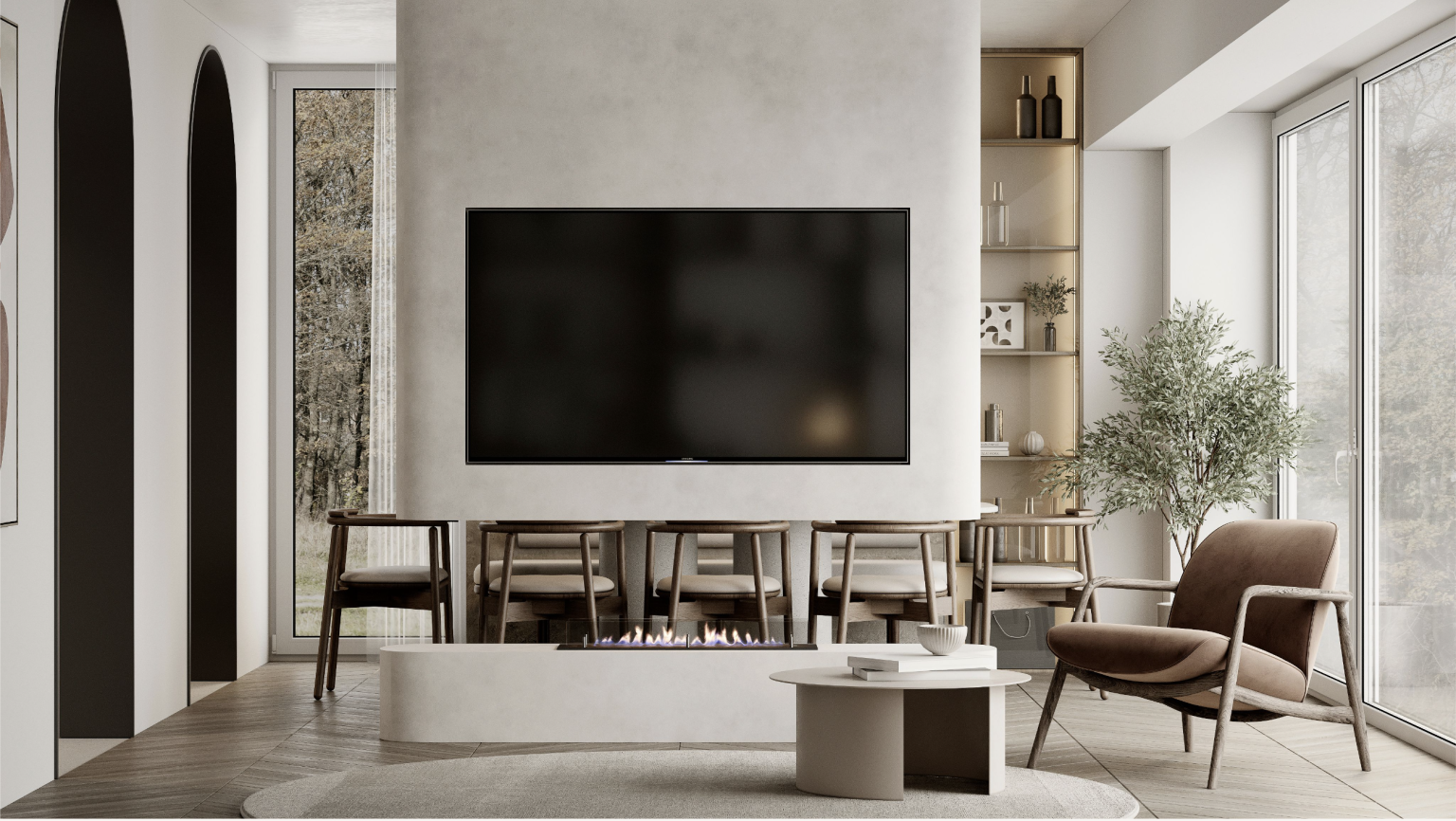
-
Save