Balance
The Balance project is designed for a family home located in a peaceful neighbourhood in the suburbs of the capital. The clients desired a space where they could truly feel at home with the help of interior design. It was important to them that the interior was comfortable, cosy, functional, and conducive to socialising with friends.
We considered several rooms, including the living area, kitchen, pantry, hallway, living room, a small WC, children’s room, bedroom with a wardrobe and master bathroom, as well as a home office and laundry room. We were also partly involved in the selection of outdoor terrace furnishings, which connects the apartment to nature and is a significant part of the apartment.
This is a new build, where we carefully planned the micro-locations of the electrical and mechanical installations, and selected the floor and wall coverings and sanitary equipment.
Interior architecture of the apartment
Building type: Apartment building
Client: Private client
Location: Suburb
Year: Under construction 2022
Surface area: 135 m2
3D visualisations: DUAVIZ
Project authors: Nina Mei Gaiman inter. arch., Ana Jerše univ. dipl. inž. arh.
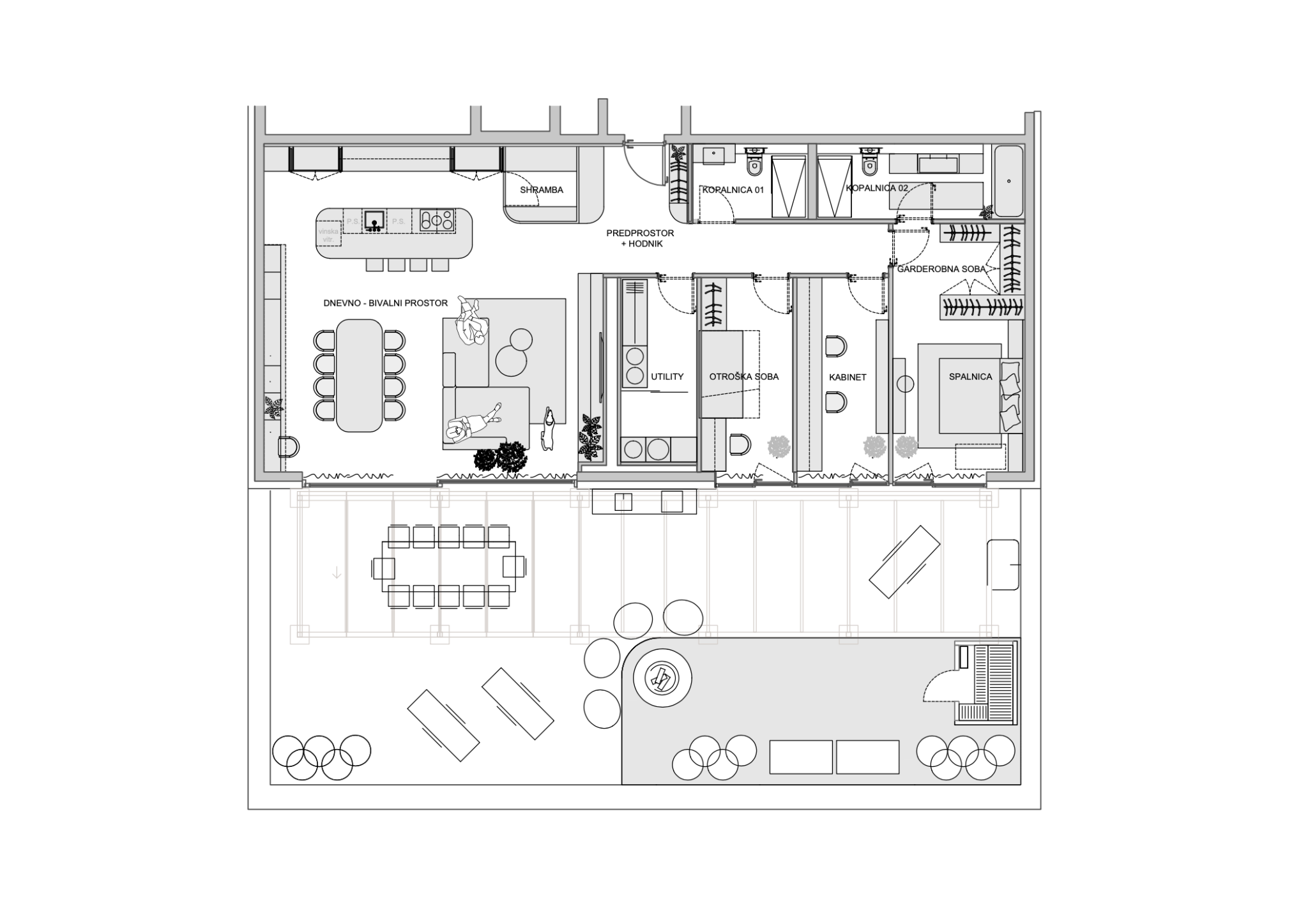
-
Save
The main inspiration for Balance comes from the concept of Lagom neighbourhood and the apartment block in which it is located, called Fika.
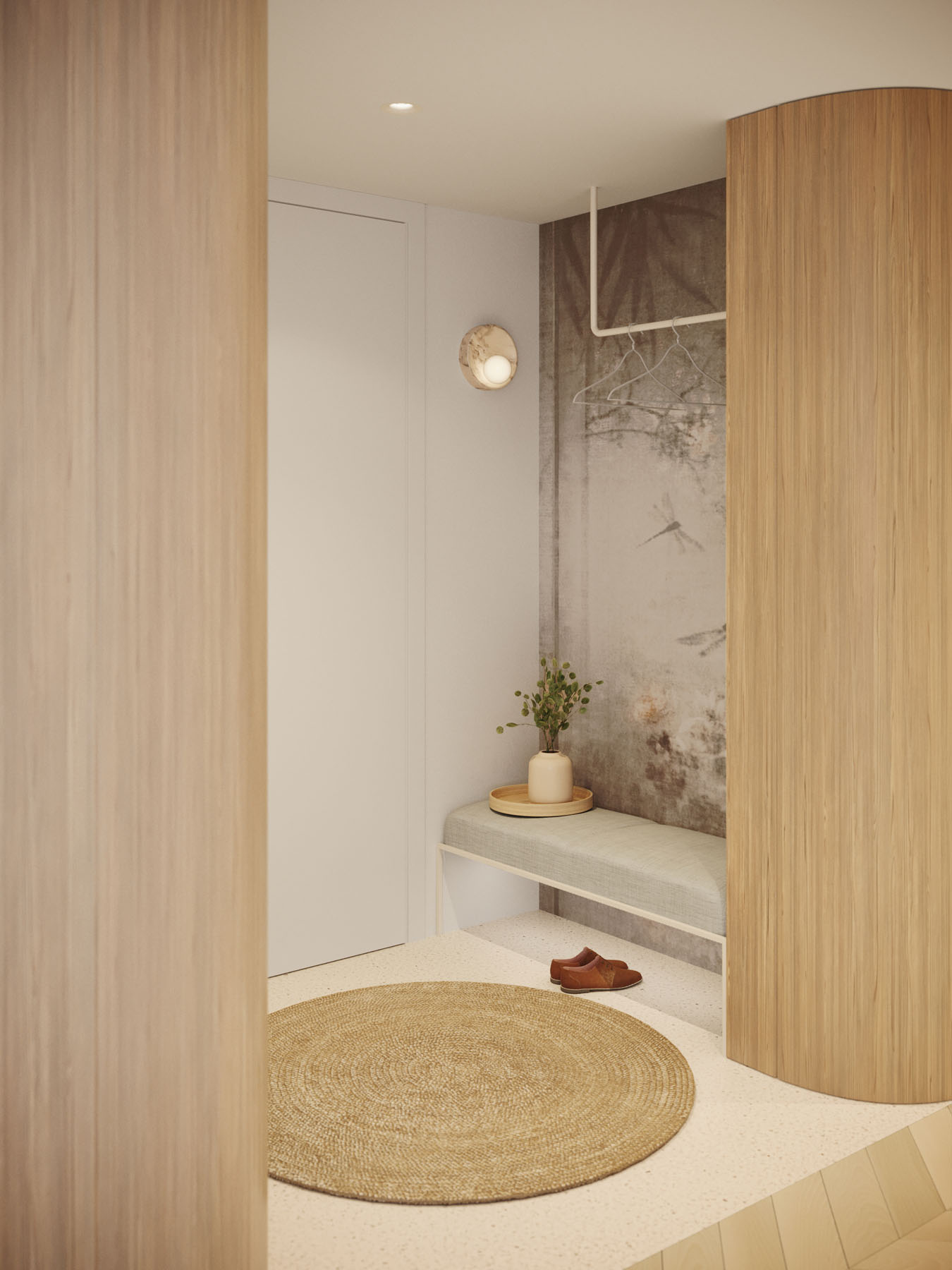
-
Save
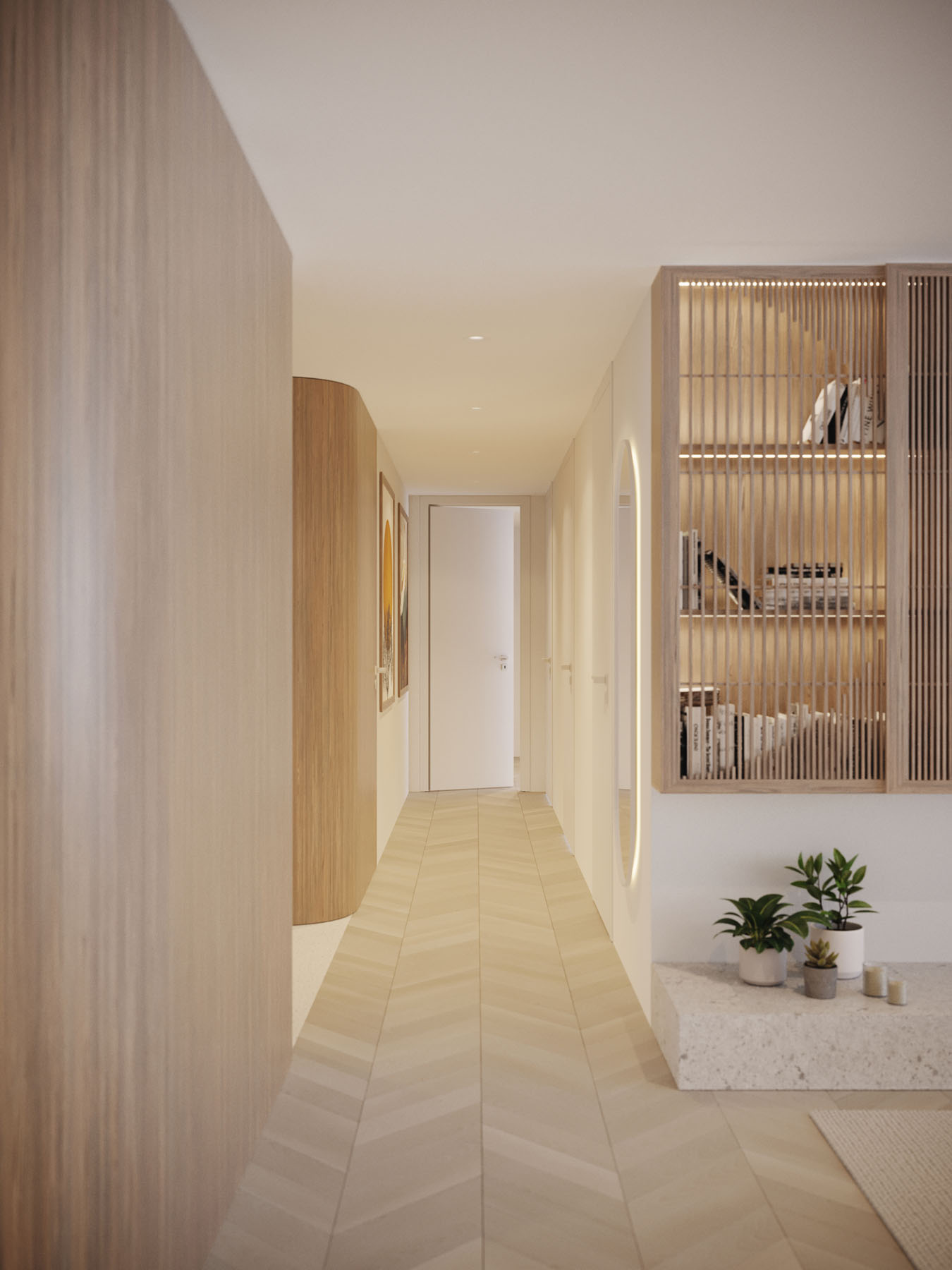
-
Save
The Swedish word “lagom” means “just right” or “the right measure”. It expresses the idea that something is just the right amount or in the right way, not too much or not too little, but in balance. It is a concept of balance, moderation and contentment and finding happiness in simplicity and minimalism. “Lagom” refers to a lifestyle that strives for inner balance and harmony and avoids excessive consumerism.
The Swedish word “fika” refers to a special moment of relaxation, socialising with friends or colleagues, and enjoying a cup of coffee (or tea) accompanied by a small snack. It provides an opportunity to relax from everyday chores and is an important social tradition in Swedish culture.
The aim was therefore to create a home where the family feels at home, while also providing a place to socialise with friends and family, which is reflected in the interior design of the apartment.
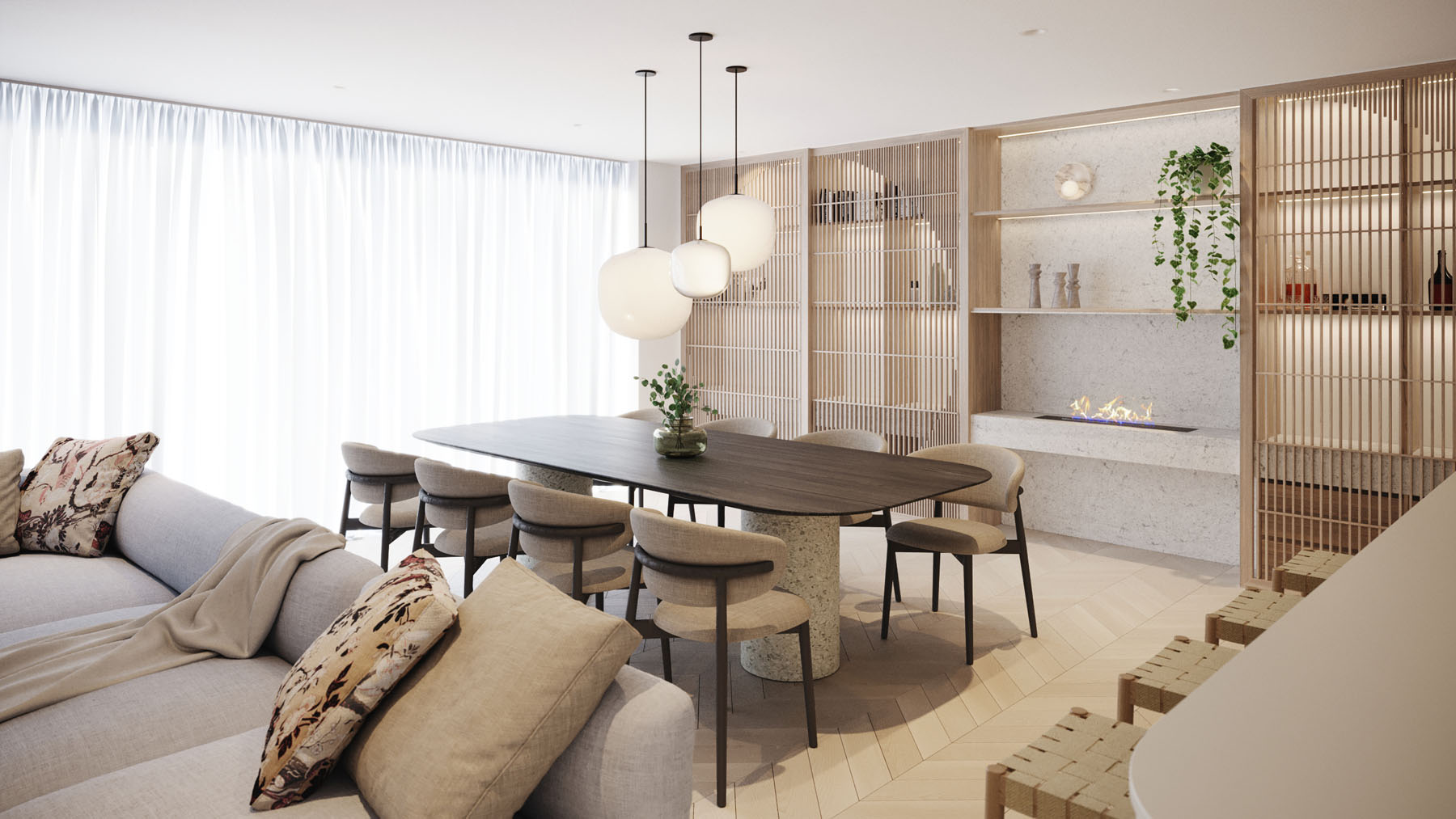
-
Save
Balance is a functional, homely, comfortable, warm, bright, acoustic space with a strong emphasis on greenery, creating a soothing atmosphere. It incorporates smart home features for high quality of living. Special attention was given to the choice of lighting, which primarily serves the purpose of regulating light intensity and colour.
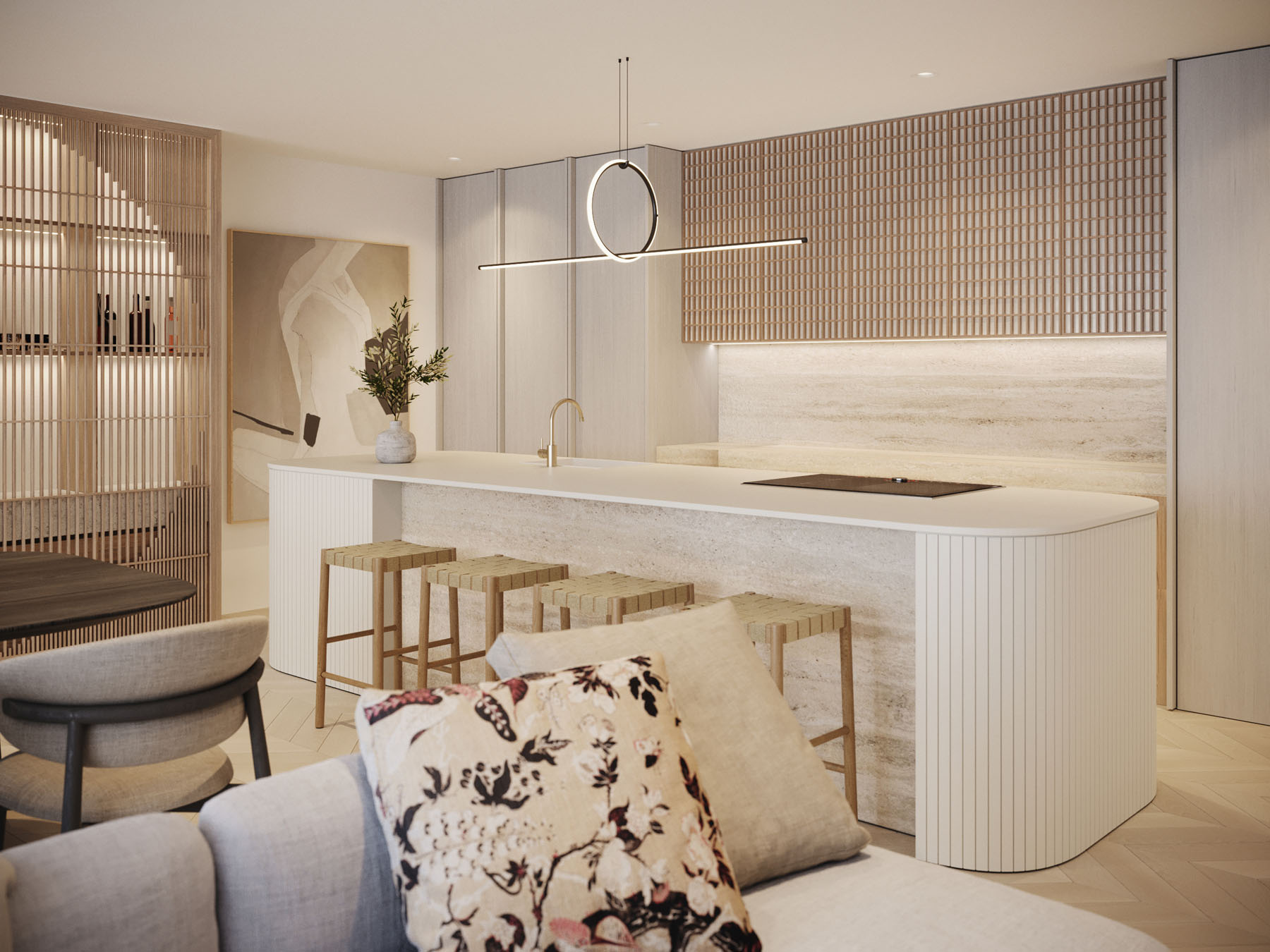
-
Save
We have paid significant attention to the spacious kitchen and living and dining area, which are the centre of daily socialising. To ensure that the TV screen is not one of the most visually dominant elements of the room, we concealed it behind sliding panels. The cabinet interiors have been meticulously designed to ensure that every single thing has its place.
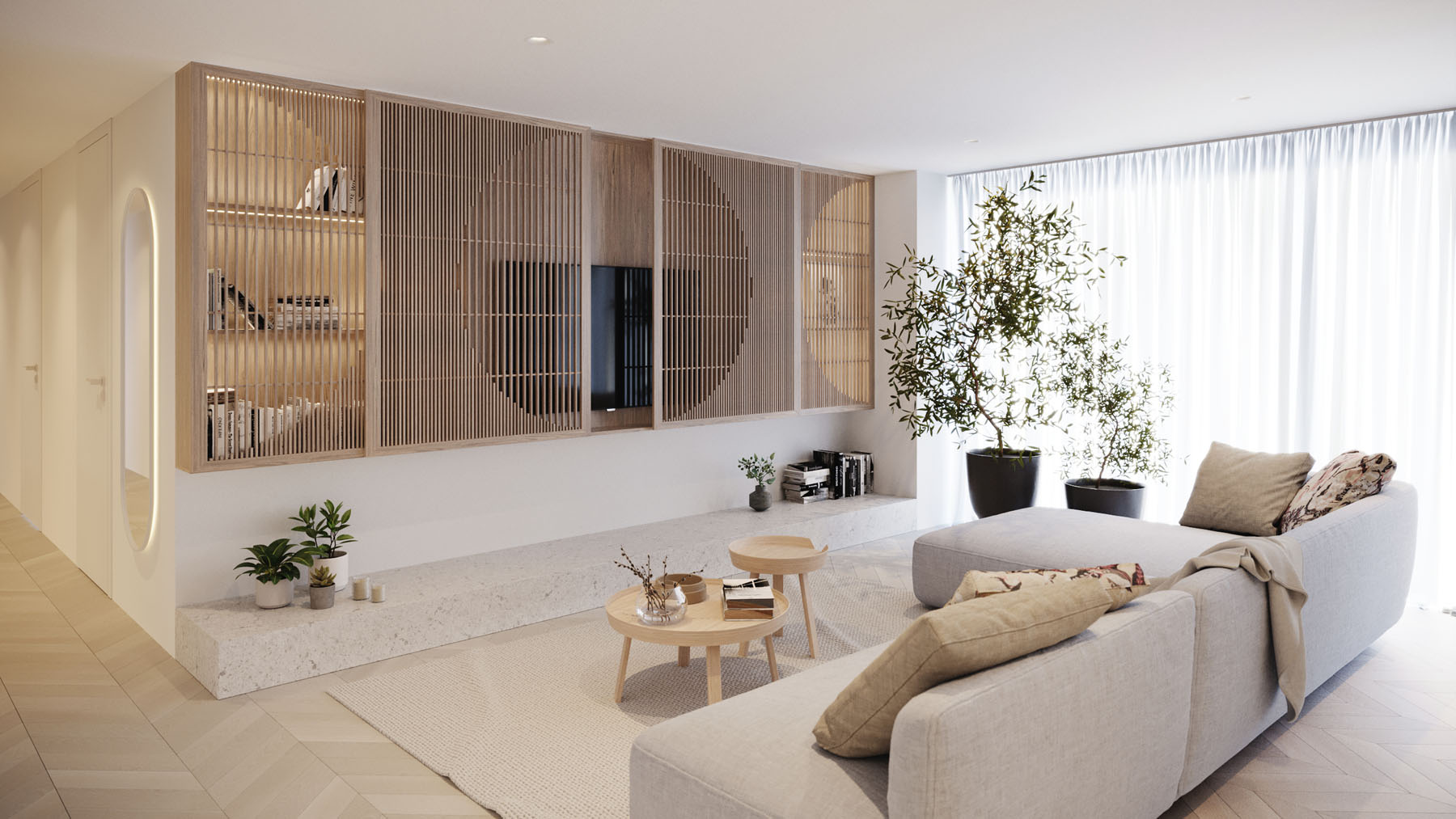
-
Save
The choice of materials is dominated by natural elements such as wood, a combination of different stones, wool and plants. The colour palette is subdued by the use of natural colours, while the subtle slats of the sliding panels form the shape of circles, giving the room a special atmosphere.
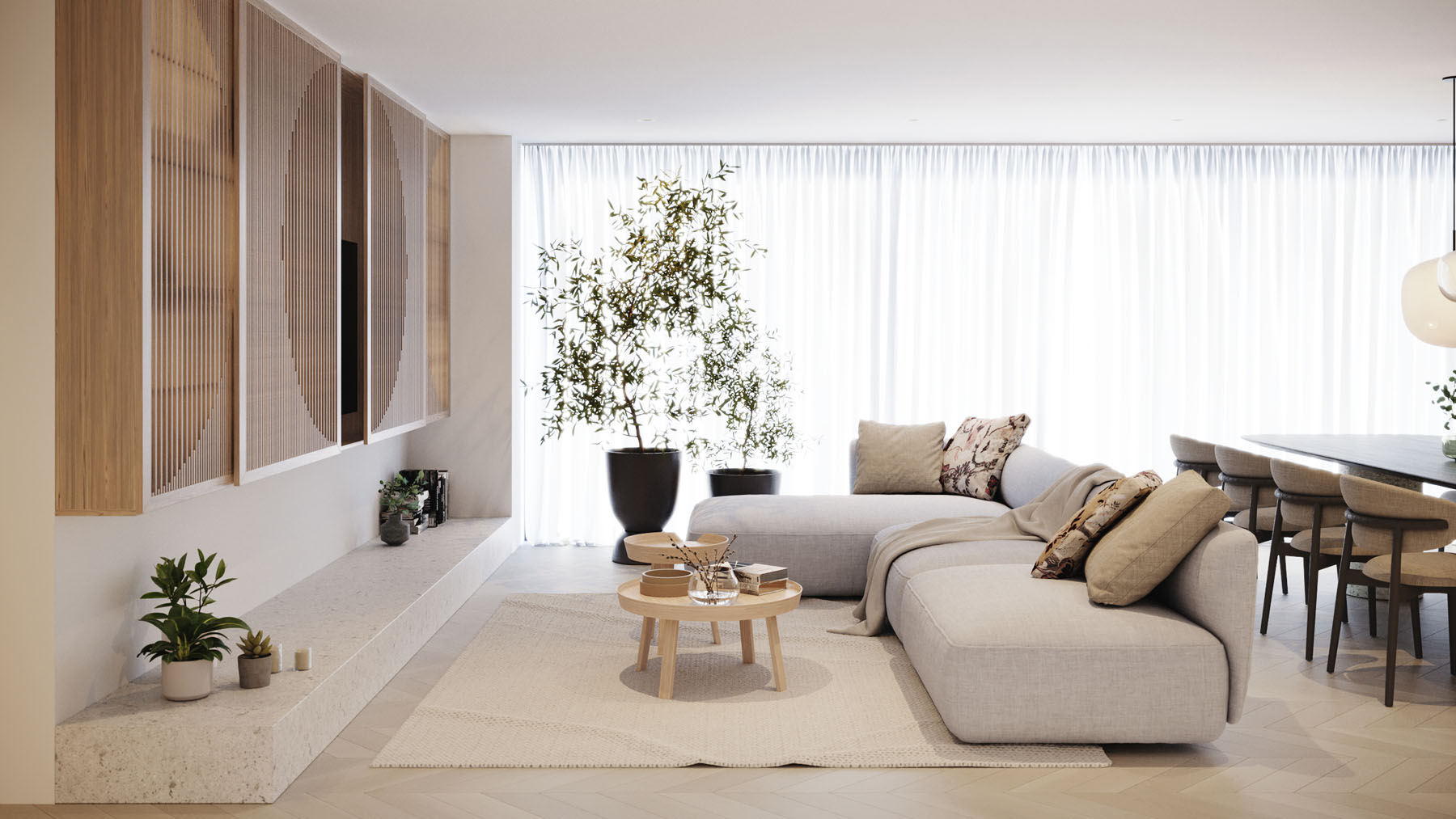
-
Save
The space contains interesting pieces of furniture such as Calligaris dining chairs, decorative lighting by Flos, Muuto and Foscarini, as well as custom-made sofas and a dining table. By selecting quality furniture and furnishings, we have followed the philosophy of the word “lagom”, promoting a lifestyle that avoids excessive consumerism. We have chosen quality, functional and durable products made from environmentally friendly materials.
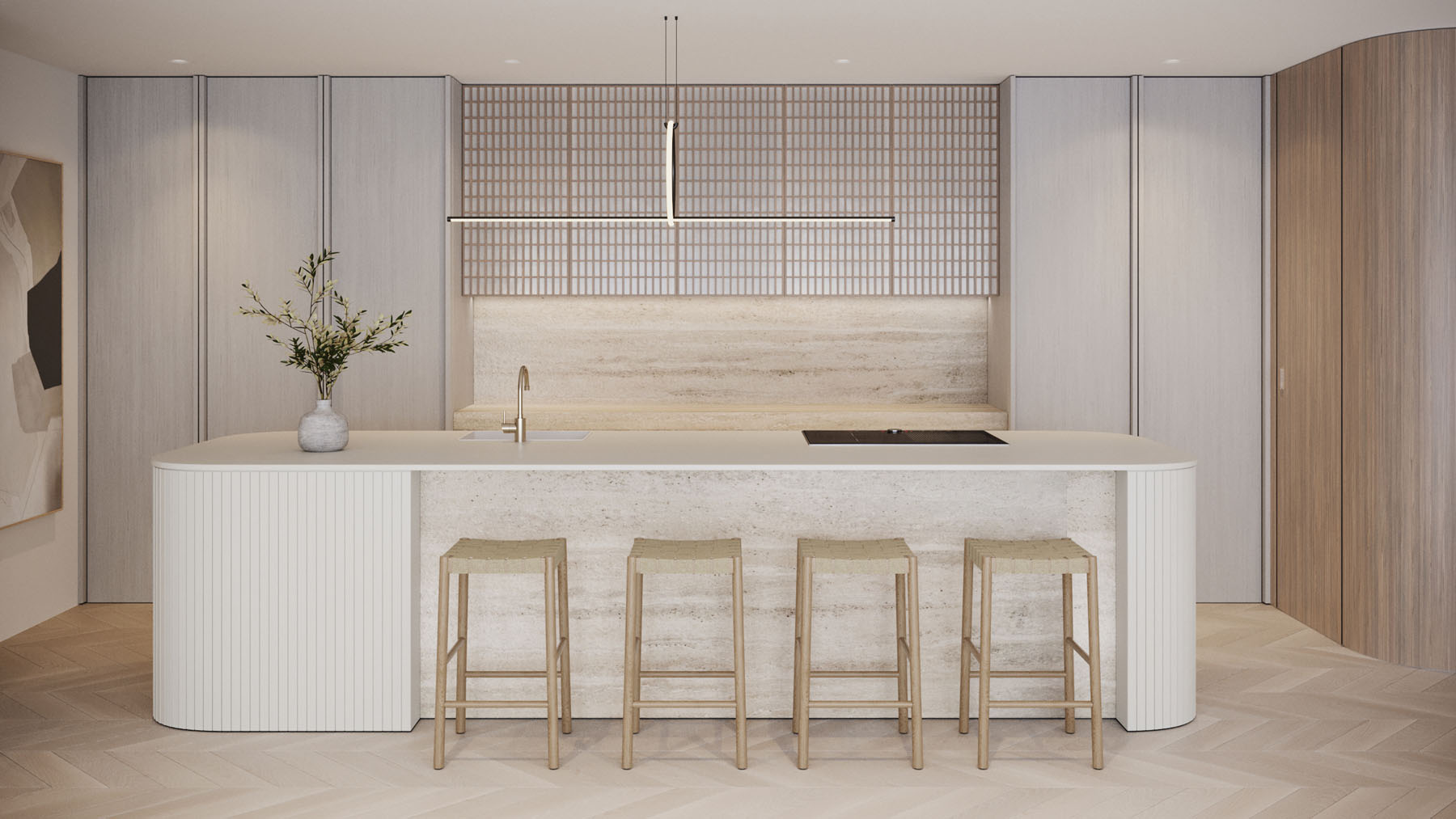
-
Save
Balance is a harmonious combination of natural materials, subdued colours and subtle textures, creating an interior space that strikes the perfect balance between functionality, comfort and aesthetics.The matt finish of the materials adds a special charm to the interior design.
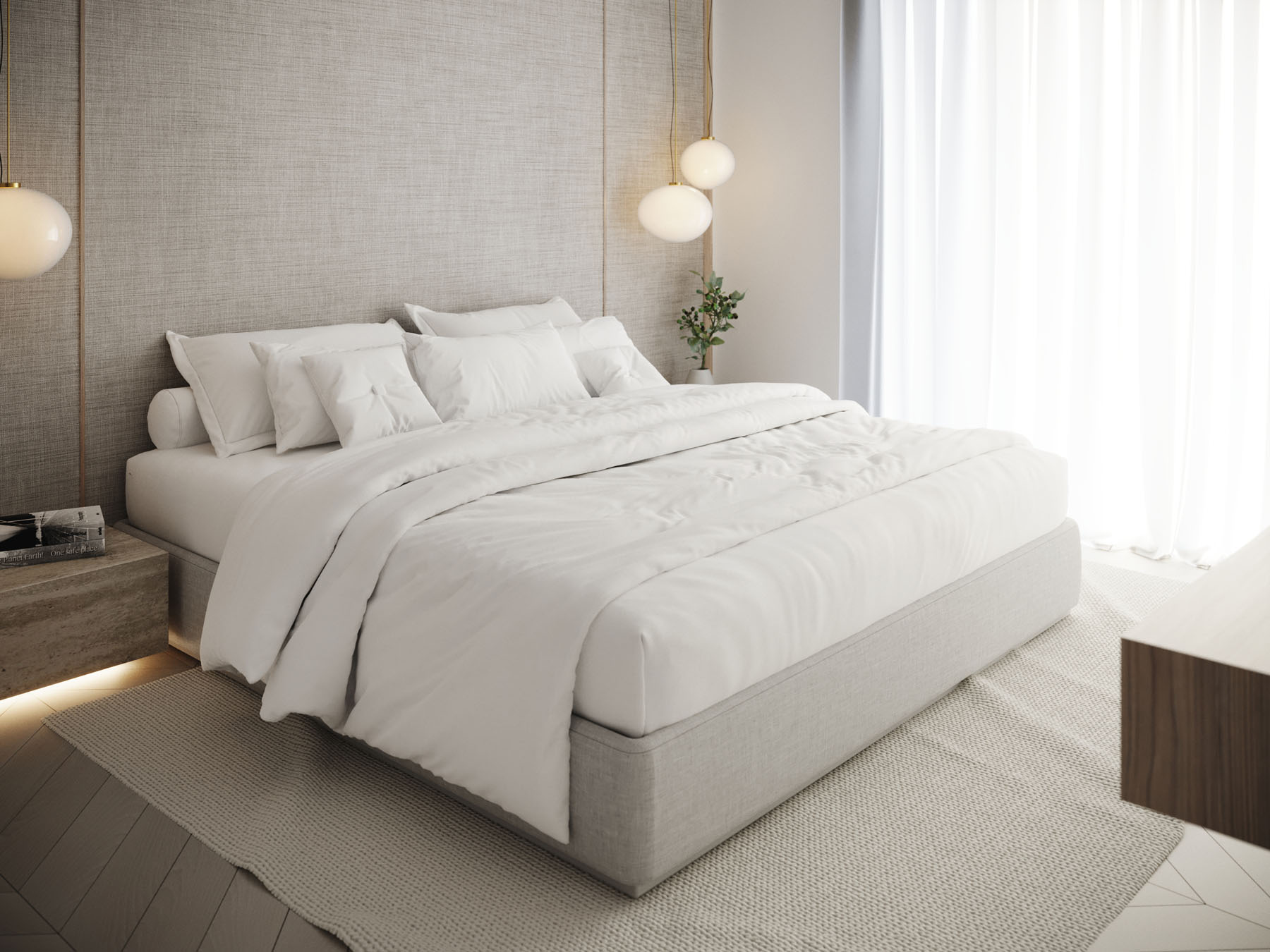
-
Save