Monkey business
In Ljubljana, the Prostornina team designed a single-family house interior design project for a family of four. The interior designers joined the process of planning a new construction already in the phase of architectural design. This close collaboration with an architect led to a fully functioning home adapted to the clients’ needs.
The combination of diverse knowledge and opinions at this early stage of home planning has thus prevented later floor plan and installation adjustments according to the client’s needs and the furniture. Well-defined micro-locations of electric and machine installations have been adapted to the interior design plans, and the result is a home that suits the family’s lifestyle.
House interior design
Facility type: Family house
Client: Private client
Location: Ljubljana, Slovenia
Year: in the construction phase
Surface area: 143,9 m2
3D visualisation: Miha Janež, Alen Udovč, DUAVIZ
Interior design: Nina Galič inter. arch., Tjaša Gerdej dipl. diz., Živa Lutman MFA Design, Ana Jerše univ. dipl. inž. arh.
THE ENTRANCE AREA
A playful wallpaper with a motif of plants and animals from the jungle surprises and welcomes us, when entering the house. It shows the fun and active character of the family. Interior designers functionally planned this small space by placing cabinets on the height and stools underneath.
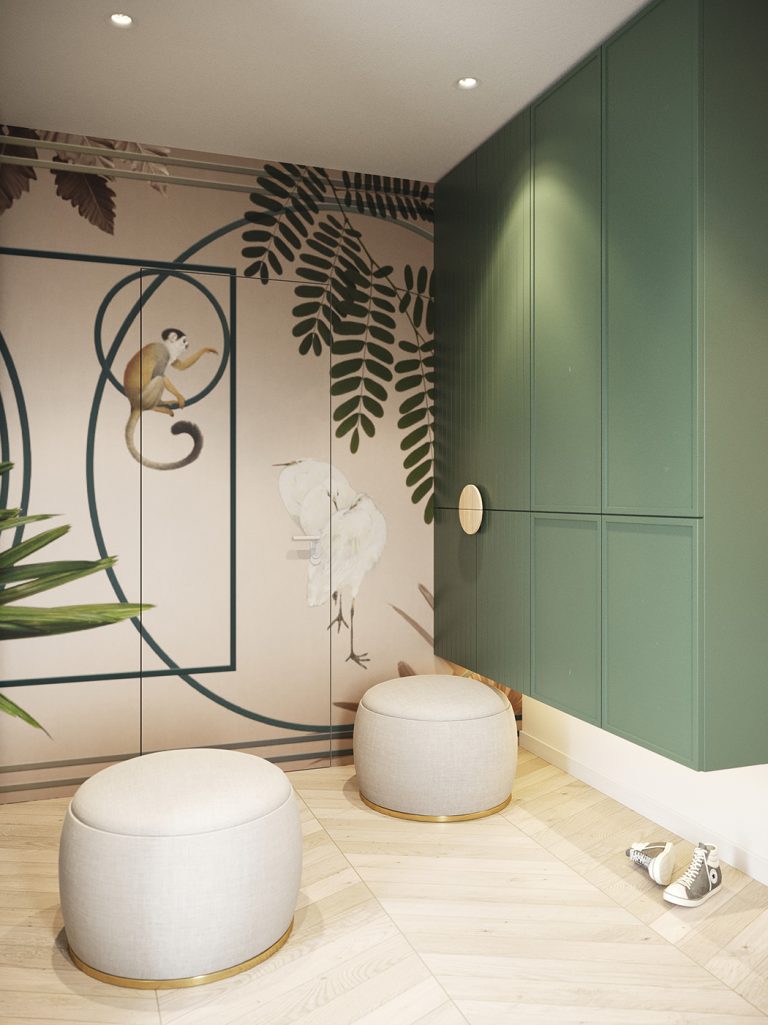
-
Save
An active and sporty family spends a lot of time outside and in nature. The main guideline in interior design was to bring nature inside and create a playful and modern, but timeless home. Semicircular shapes, environmentally friendly materials, green and earthy colour tones and contrasting black details predominate. Real and artistic plants grow on the walls and around the space.
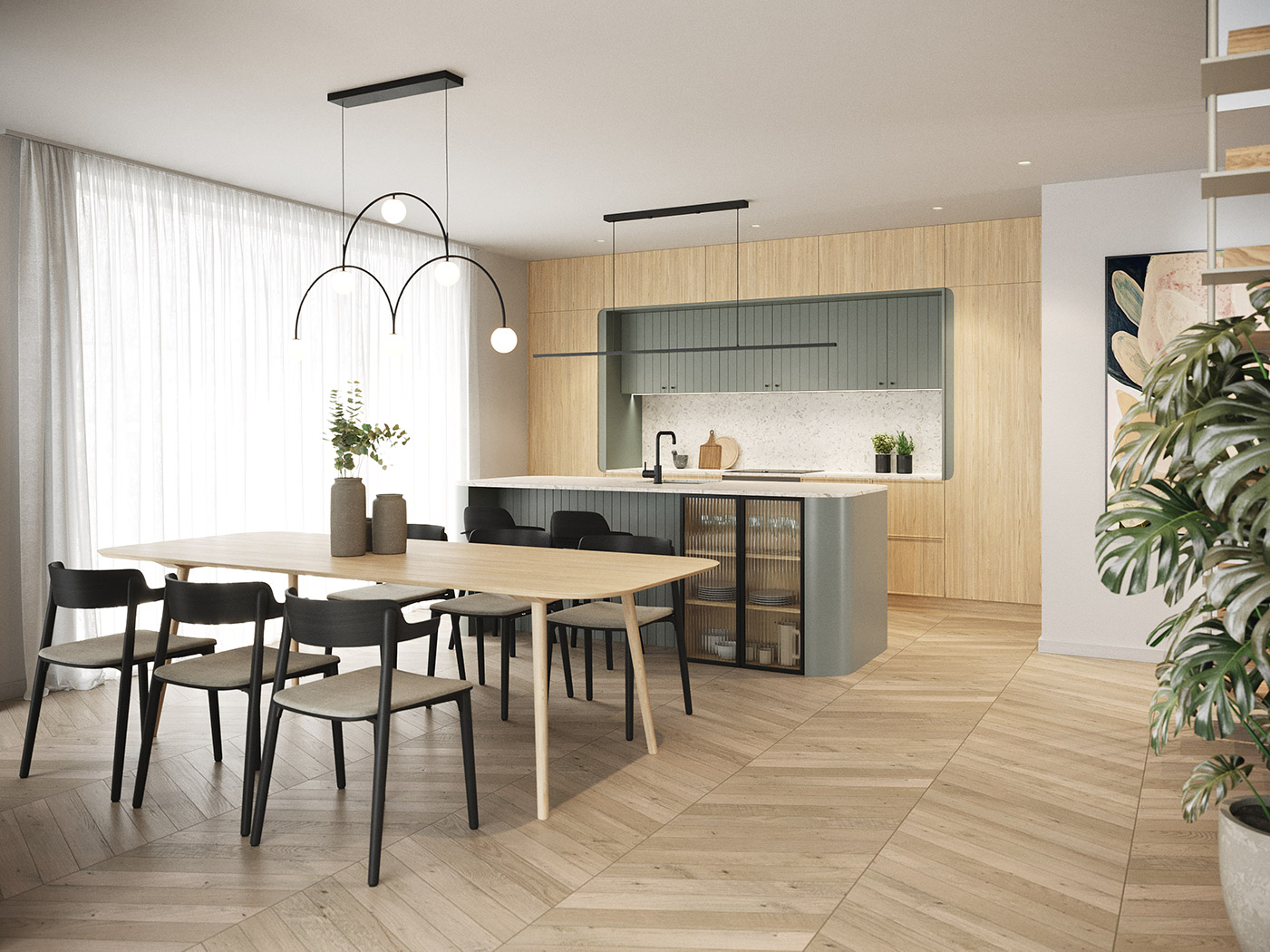
-
Save
KITCHEN WITH DINING ROOM
The interior design is timeless with modern oval shapes that connect the space into a complete whole. The heart of the house is a spacious kitchen with a dining area where the family hosts friends. Many storage areas are hidden in a small utility room, in drawers in the kitchen island and behind the cabinet doors. V-grooved cabinet doors together with the ribbed glass of the display case, bring dynamics into the sapce. The kitchen counter and the wall behind the stove are covered in Neolith technical stone in a light terrazzo pattern. The kitchen island, with a bar seating area for a quick breakfast before school, is designed as a green rectangular object with soft rounded edges, that also reflects on the kitchen closet doors. The room is illuminated by small ceiling lights and two hanging lights. Natural light enters the room through large glass doors that connect the interior with an outdoor kitchen and the outside world.
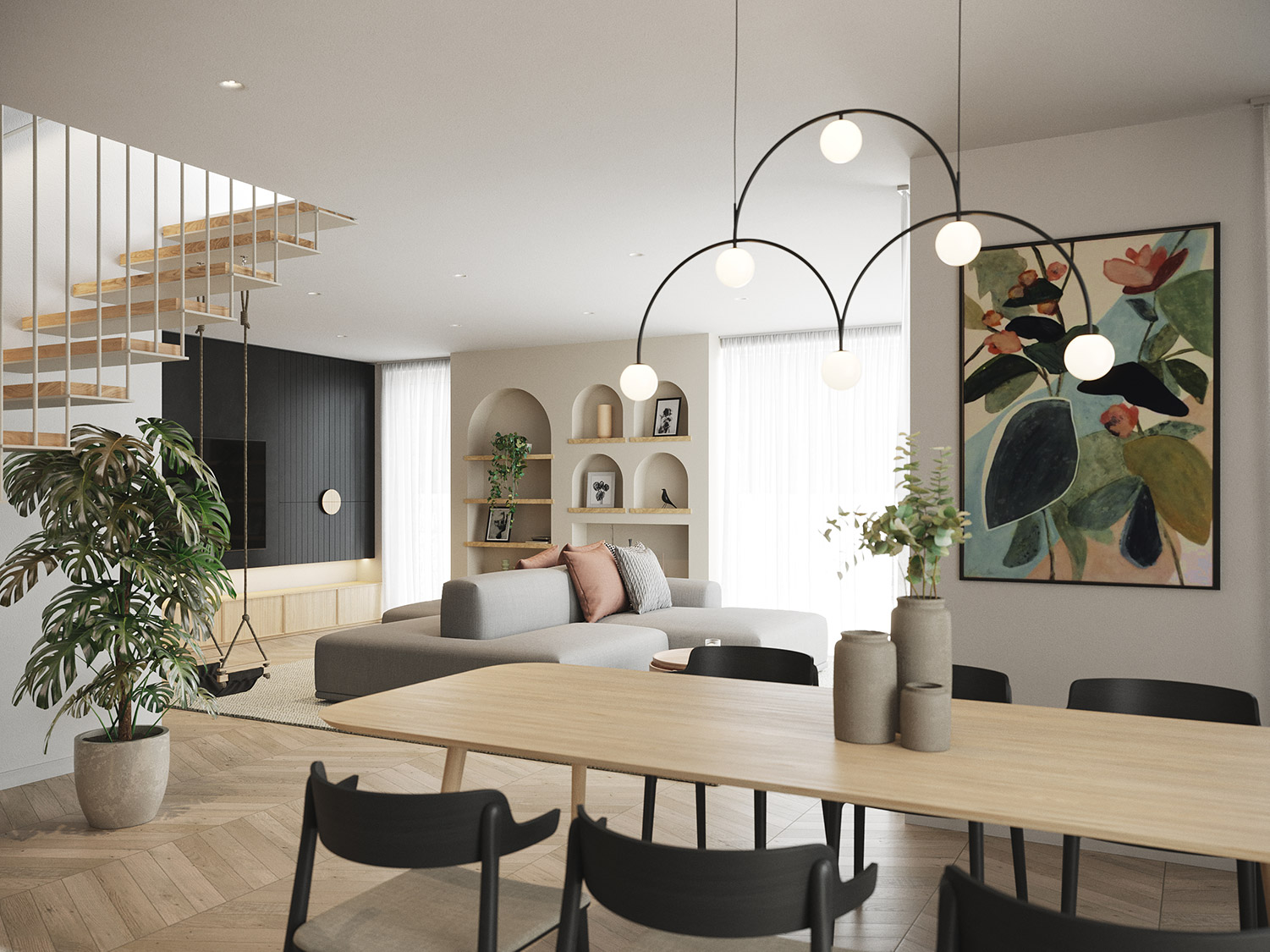
-
Save
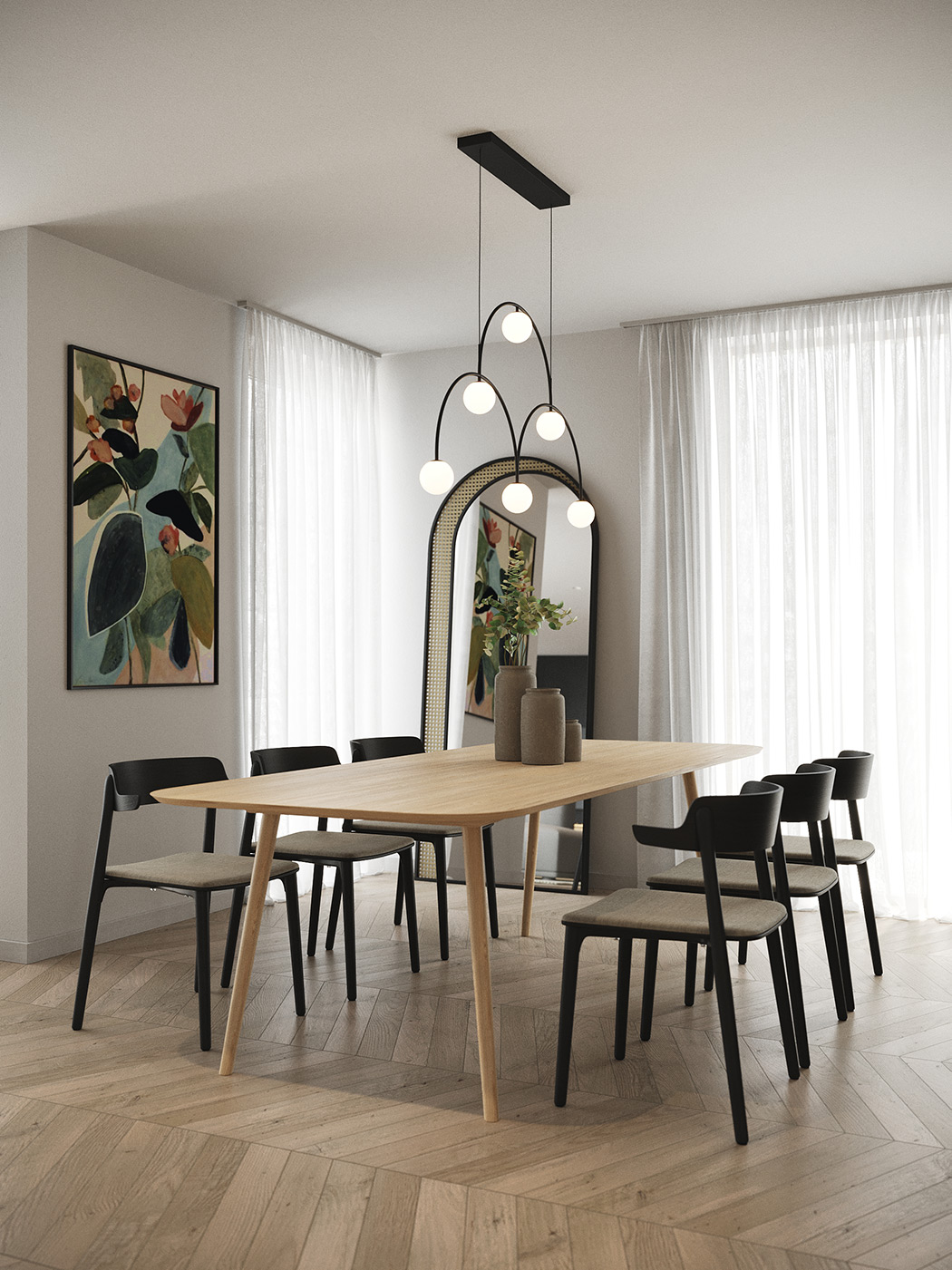
-
Save
LIVING ROOM
The soft shapes continue into a comfortable and warm living area. A black wall cabinet with a TV and enclosed storage areas creates a nice contrast in this bright home. It continues in an open bookcase in shades of green. Ambient light under the suspended closet illuminates easily accessible drawers, where children’s toys, blankets and other items are stored. Semicircular shapes also appear on the arched shelves of a family wall, where works of art and souvenirs are exhibited. The big area is filled with a custom-made, double-sided sofa. From one side, the family watches the TV, and from the other side, they can enjoy a view of nature and their garden. A swing hangs on the left side of the sofa and fills the empty space underneath the stairs in an interesting and playful way.
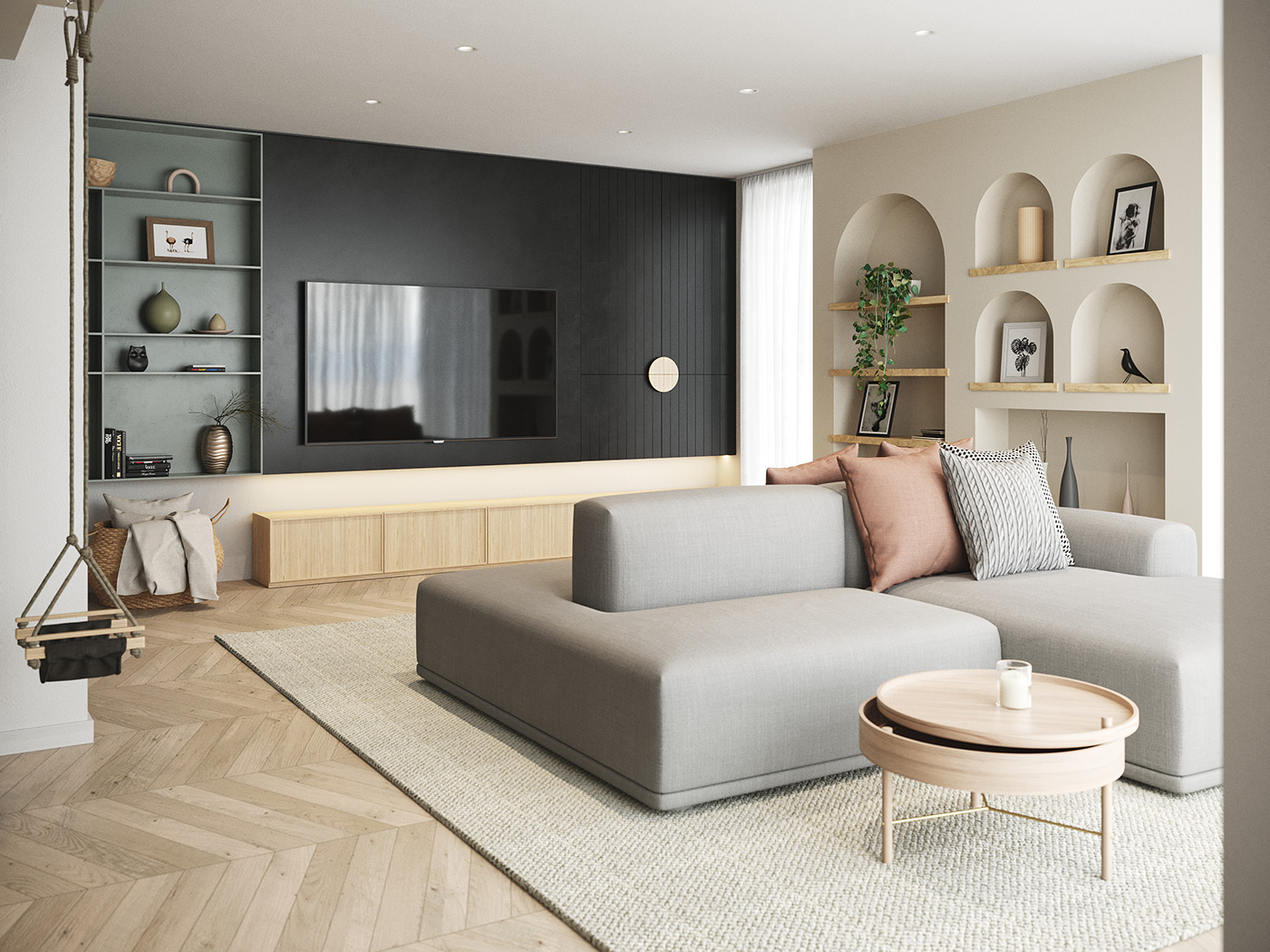
-
Save
FIRST FLOOR
The stairs are designed as a visible element of the interior and connect the ground and the first floor. A wooden step plate is fixed to the wall with visible metal construction, and the supporting pillars are attached to the ceiling. The handle is illuminated with LED strips and also subtly emphasizes the stairs. These lead to a family socializing area, with a home library, office and lounge corner. On the left side, there is a parents bedroom apartment with a private bathroom. It is designed as an intimate space in soft, beige tones. On the right side, there is a children’s bathroom, bedroom and playroom. To create a more youthful environment for the kids, the interior designers placed a climbing wall, tents and other playful elements in the room. A large utility room is connected with both parents’ and childrens’ bathrooms with a laundry shaft.
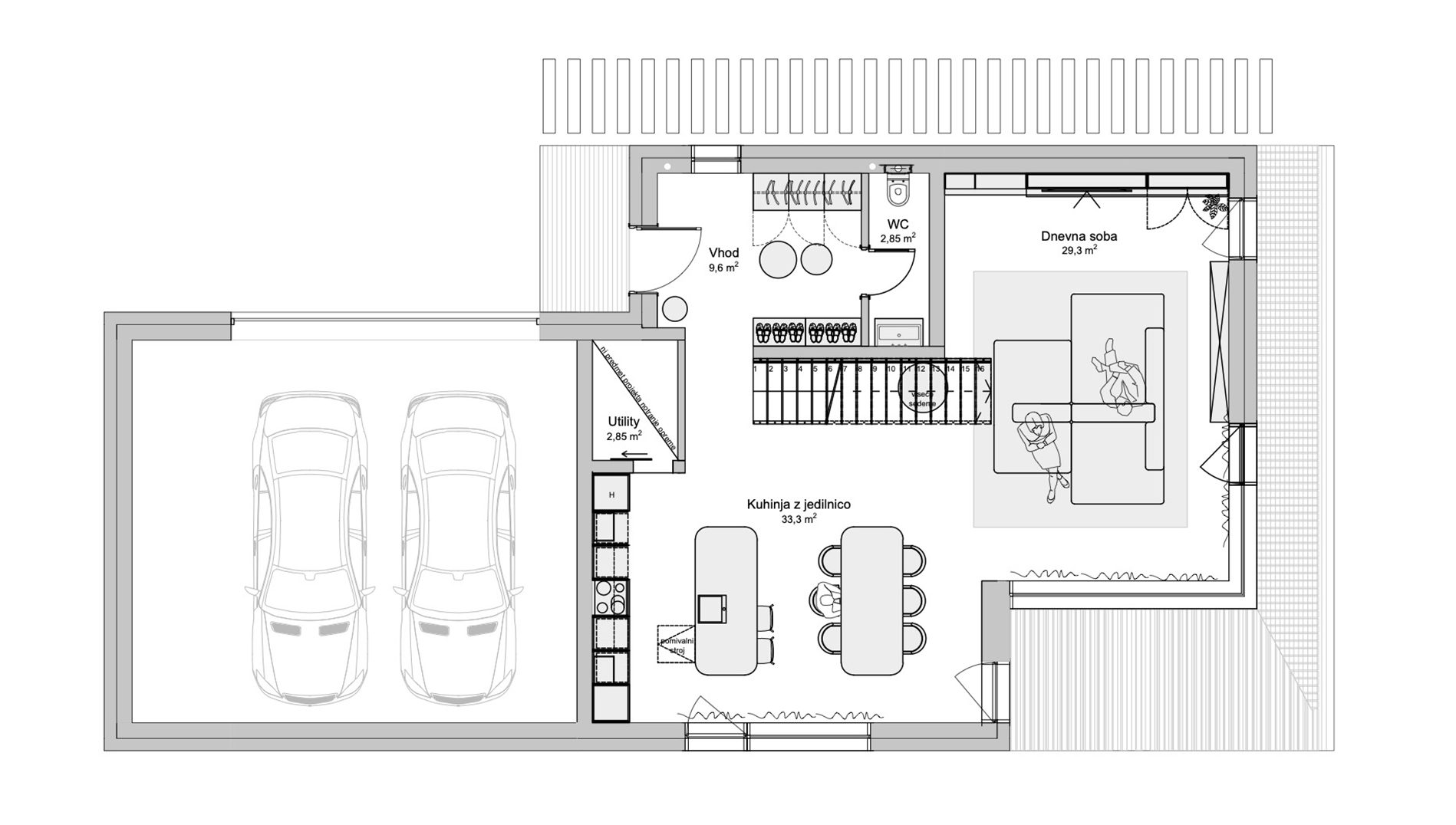
-
Save
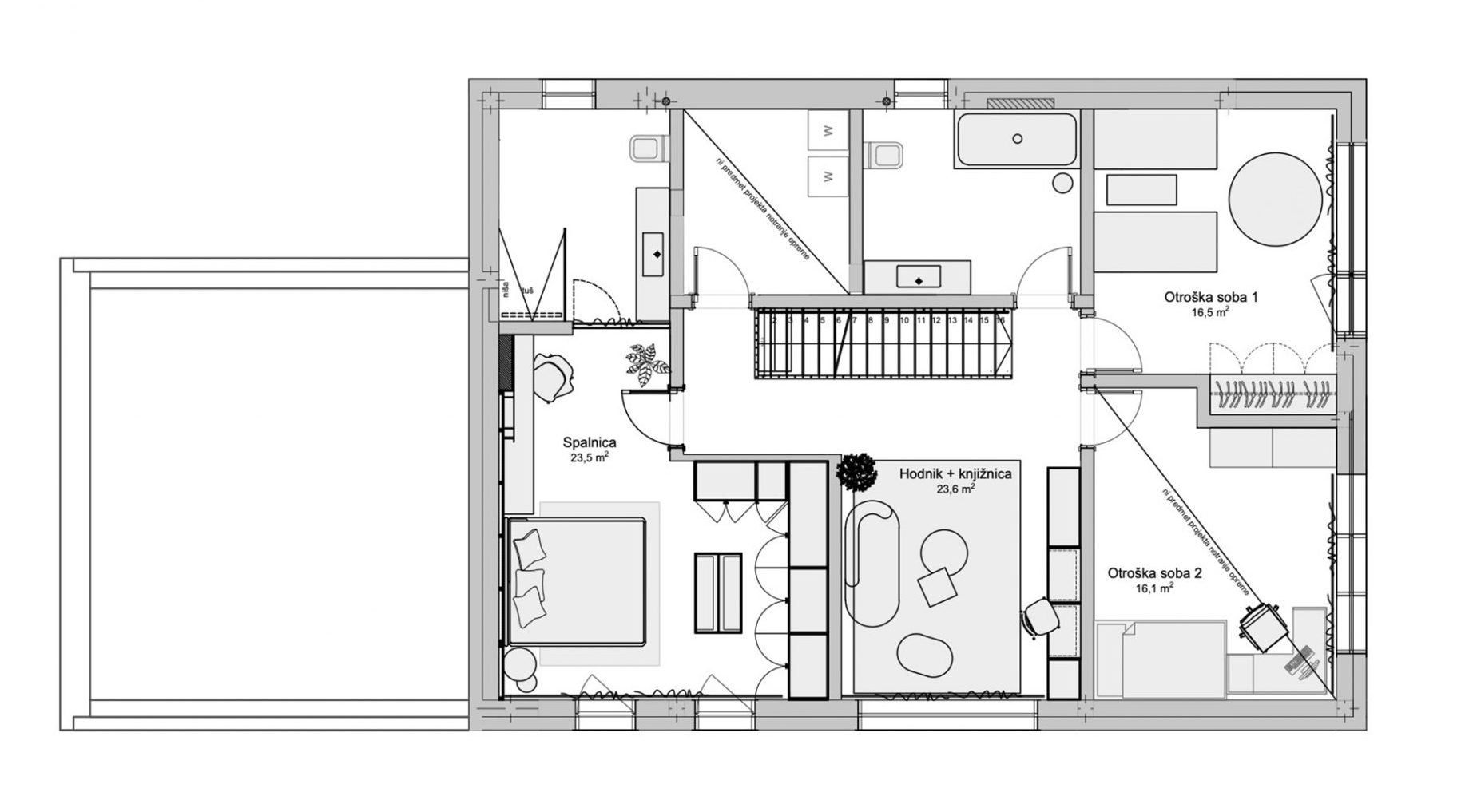
-
Save
The collaboration and trust between the architects, interior designers and clients have led to fresh and bold functional solutions in the interior, full of life and playfulness.