La Bonita
We designed the interior of the La Bonita beauty salon in Ljubljana. The client requested an elegant, gentle, and feminine atmosphere in which visitors could relax away from the hustle and bustle of the outside world.
When designing the floor plan, we made sure there was a place where guests could unwind and be pampered. The central work counter serves as the main element, creating a circular movement in the space, serving as a reception desk on the front side and a manicure area at the back.
The interior features soft and rounded organic shapes, warm pastel shades of pink, grey, and beige, and gold details. We’ve designed every inch of this space to make the clients feel beautiful, inside and out!
Interior Design of a Beauty Salon
Building Type: Public Facility
Client: La Bonita
Location: Ljubljana
Year: 2022
Total Area: 75 m2
3D Visualizations: DUAVIZ
Project Authors: Nina Mei Gaiman inter. arch.,
Ana Jerše univ. dipl. inž. arh.,
Tjaša Gerdej, dipl.diz.
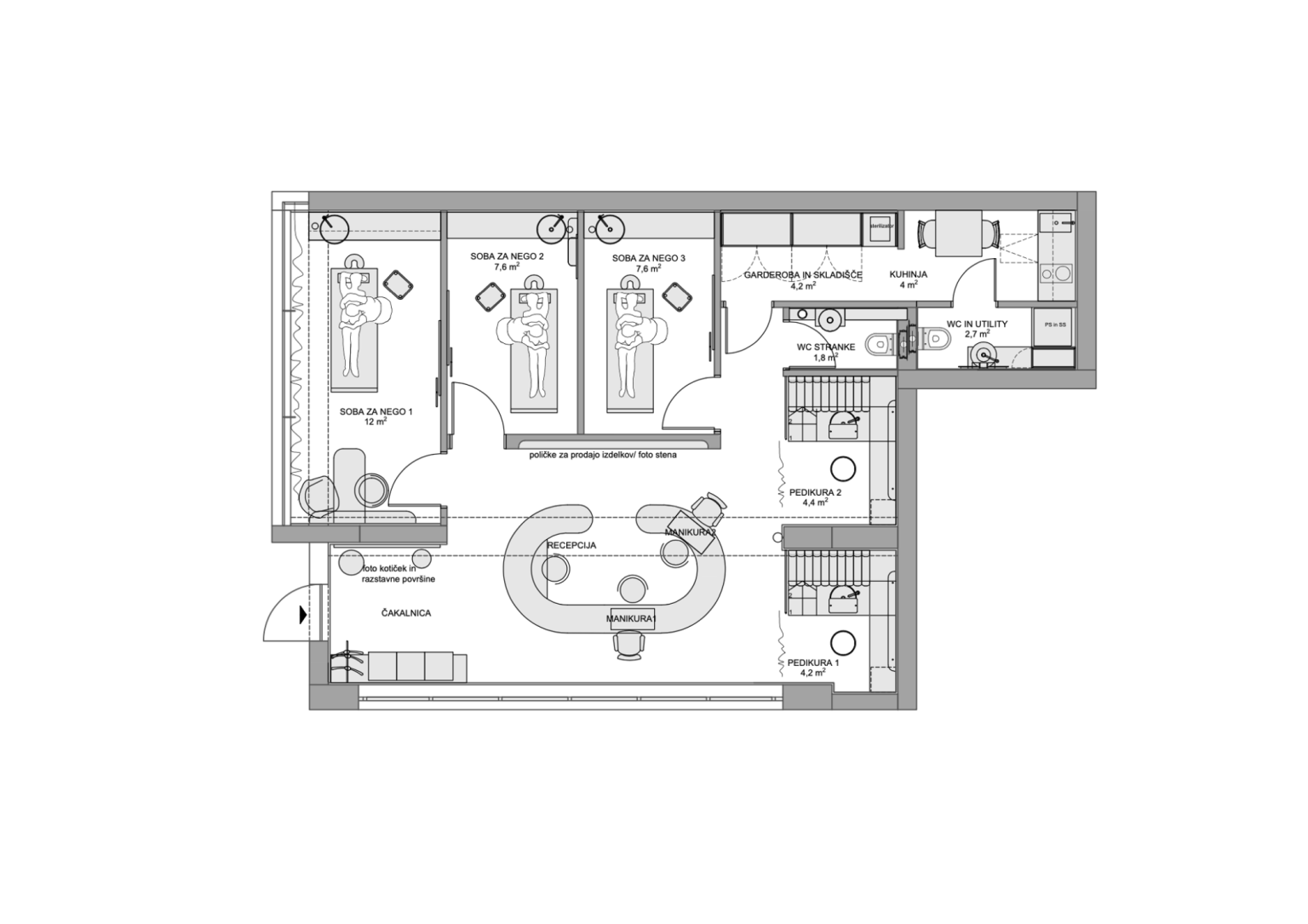
-
Save
The two-height ceiling is a unique feature of this space which we utilised in several dimensions, including the reception shelf, hanging chandeliers, and lowered golden nets with dry flowers. There are several materials that we’ve used in La Bonita️: Glamora stone texture, dry flowers, rose limewash, gold details, white and baby pink marble.
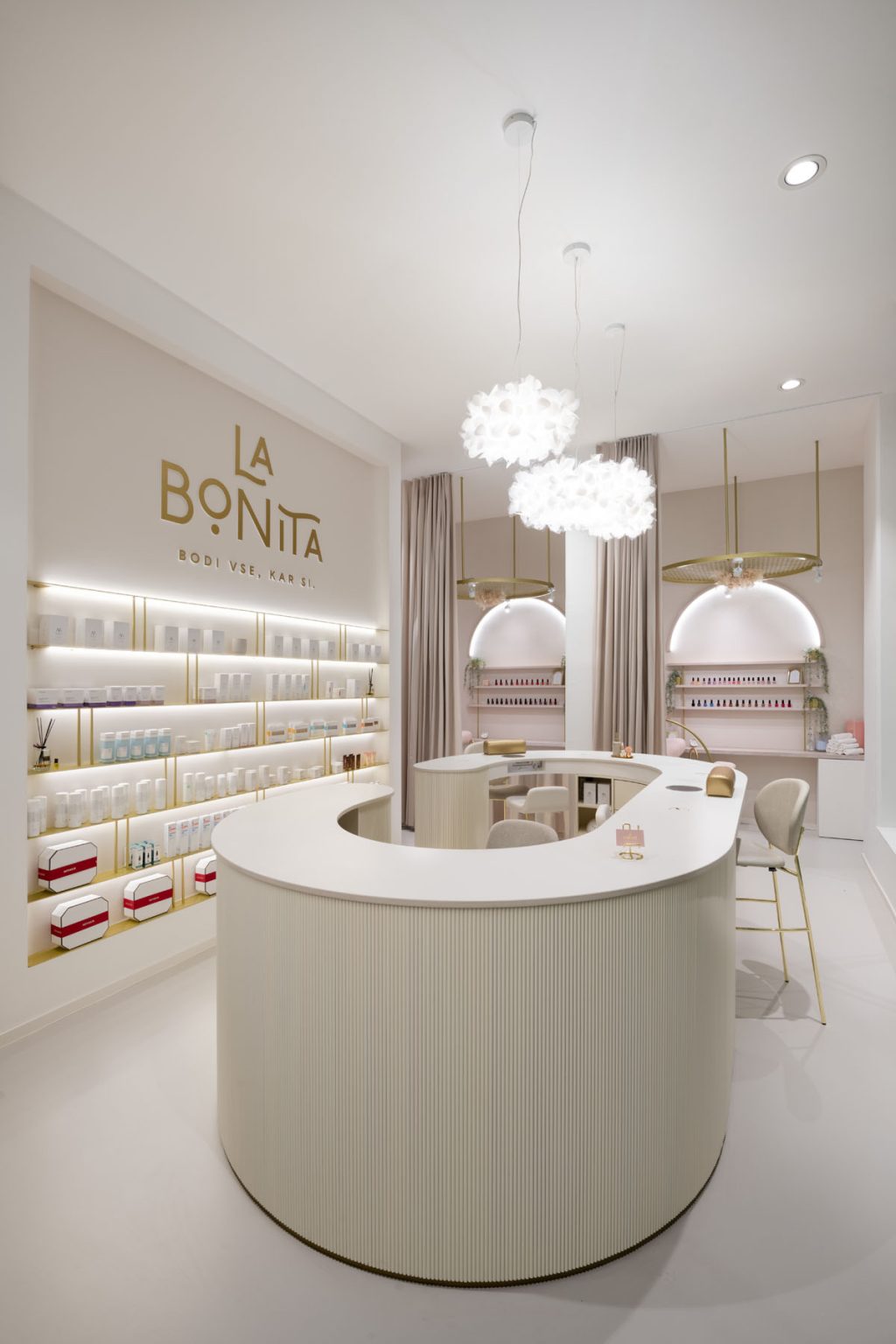
-
Save
The reception area is stocked with the latest and greatest in beauty products, so you can indulge in some retail therapy before your appointment. When planning the interior design, we made sure there was a place where guests could unwind and be pampered. Apart from the central work counter with two manicure stations, the salon also includes two separate areas for pedicure, separated from the reception area by textile curtains. Additionally, three private treatment rooms are provided for more intimate treatments.
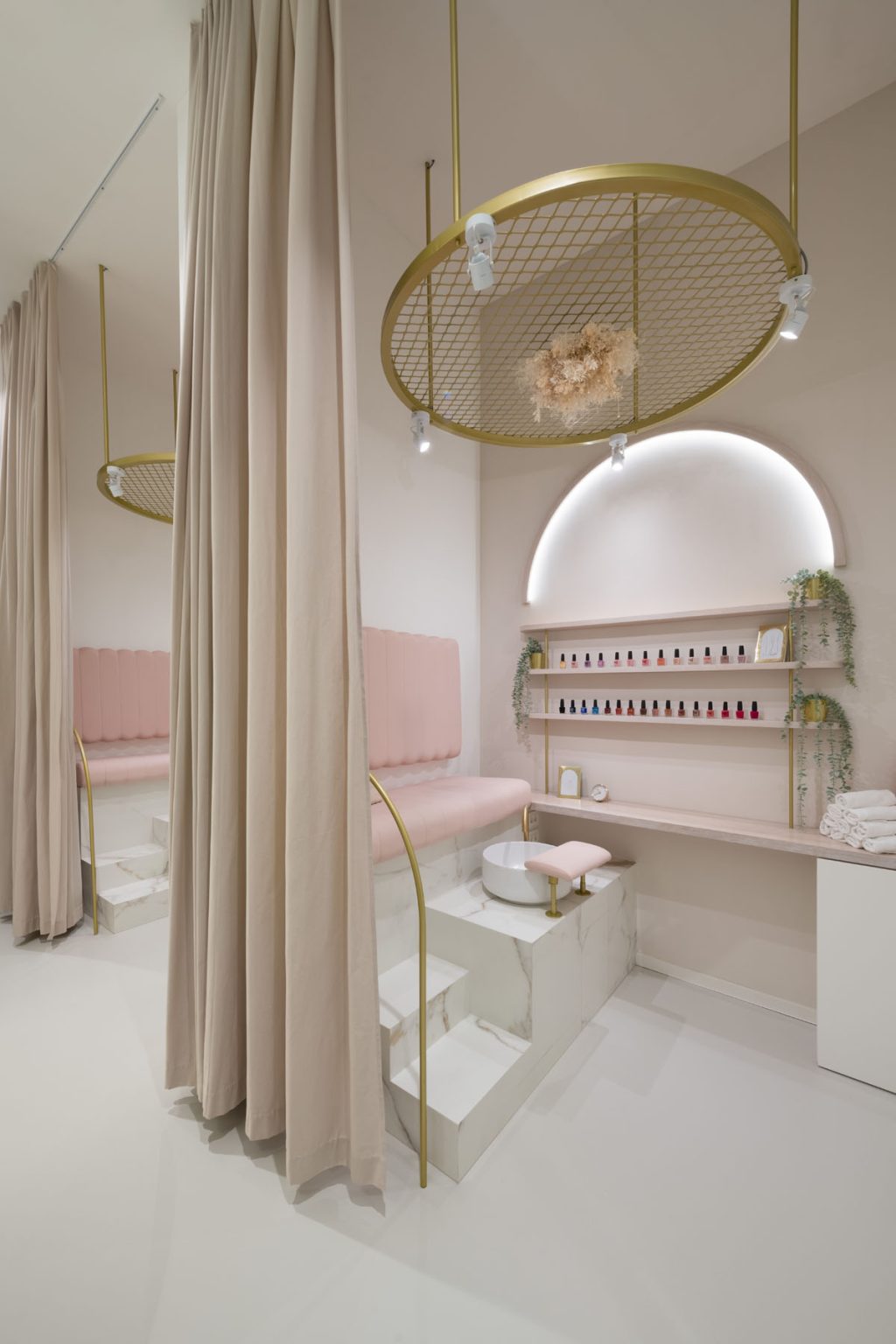
-
Save
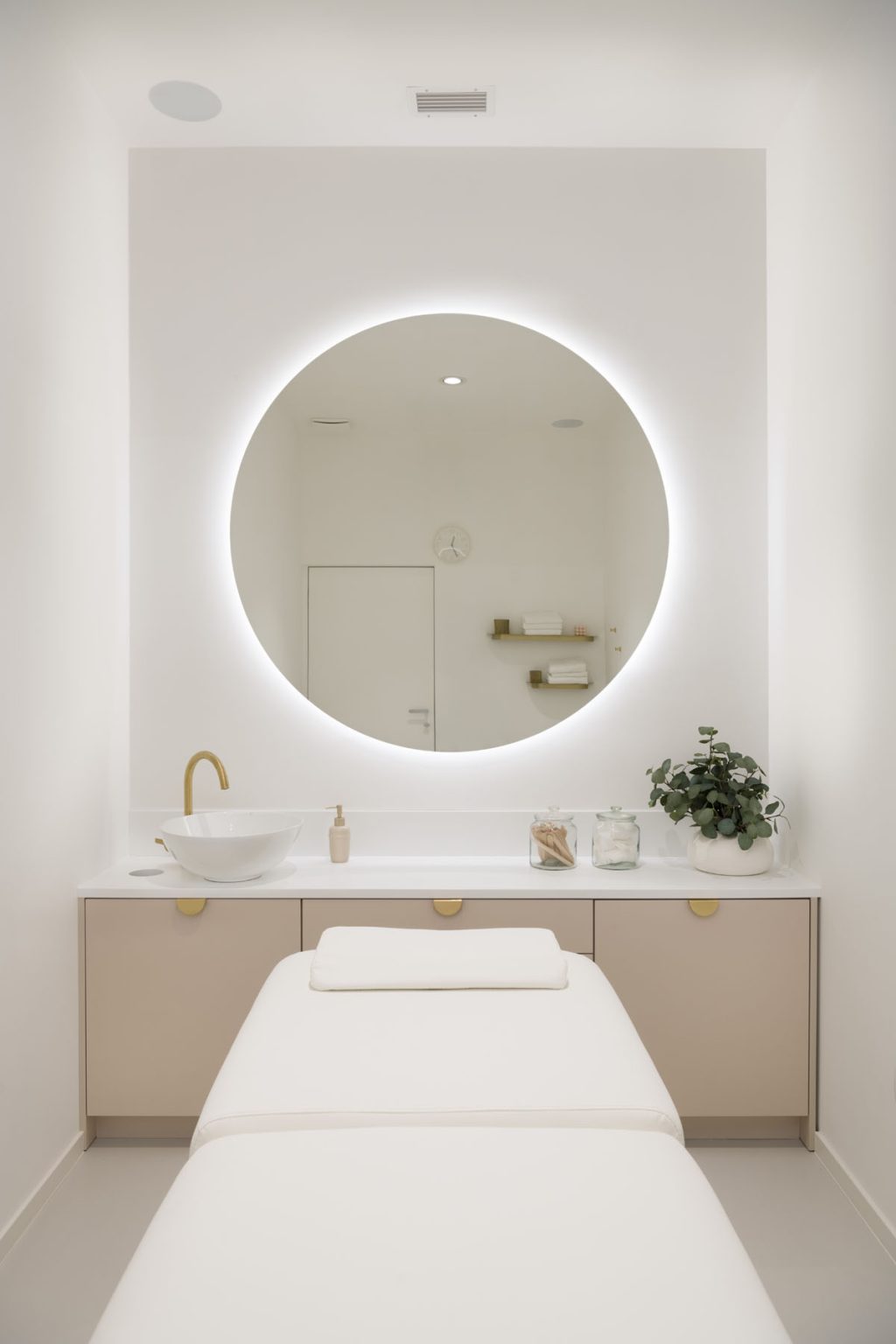
-
Save
A notable feature of the space is the double-height ceiling, creatively utilised in various dimensions. We designed shelves for displaying salon products, and above the central work counter, we hung chandeliers and suspended golden mesh with dried flowers.
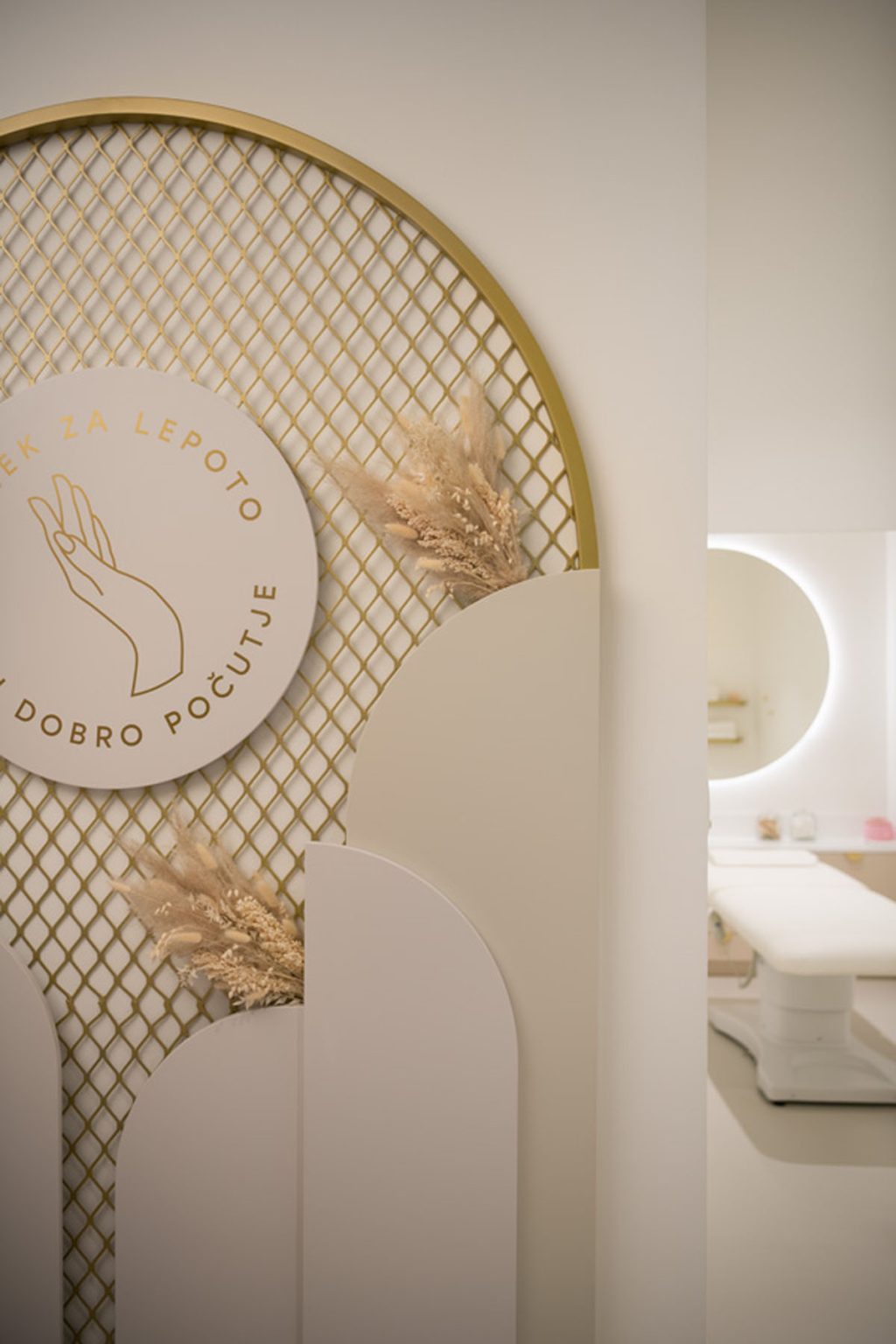
-
Save
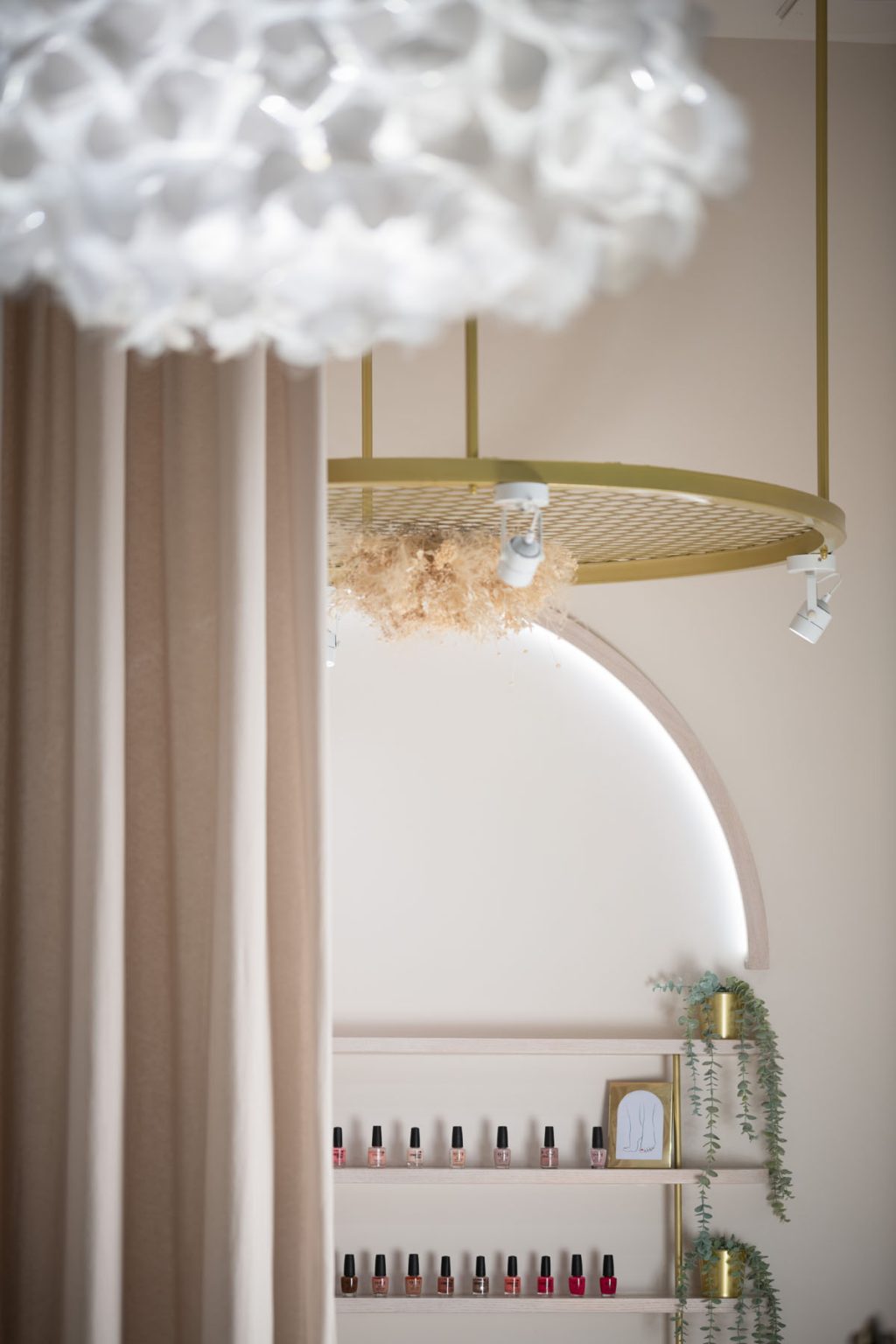
-
Save
At the entrance, a wardrobe section and a photo corner greet visitors, connecting the concept of elegance and femininity with dried flowers and touches of gold. Soft and rounded organic shapes prevail, along with warm pastel shades of pink, gray, and beige, adding a feminine touch with details in gold and soft pink.
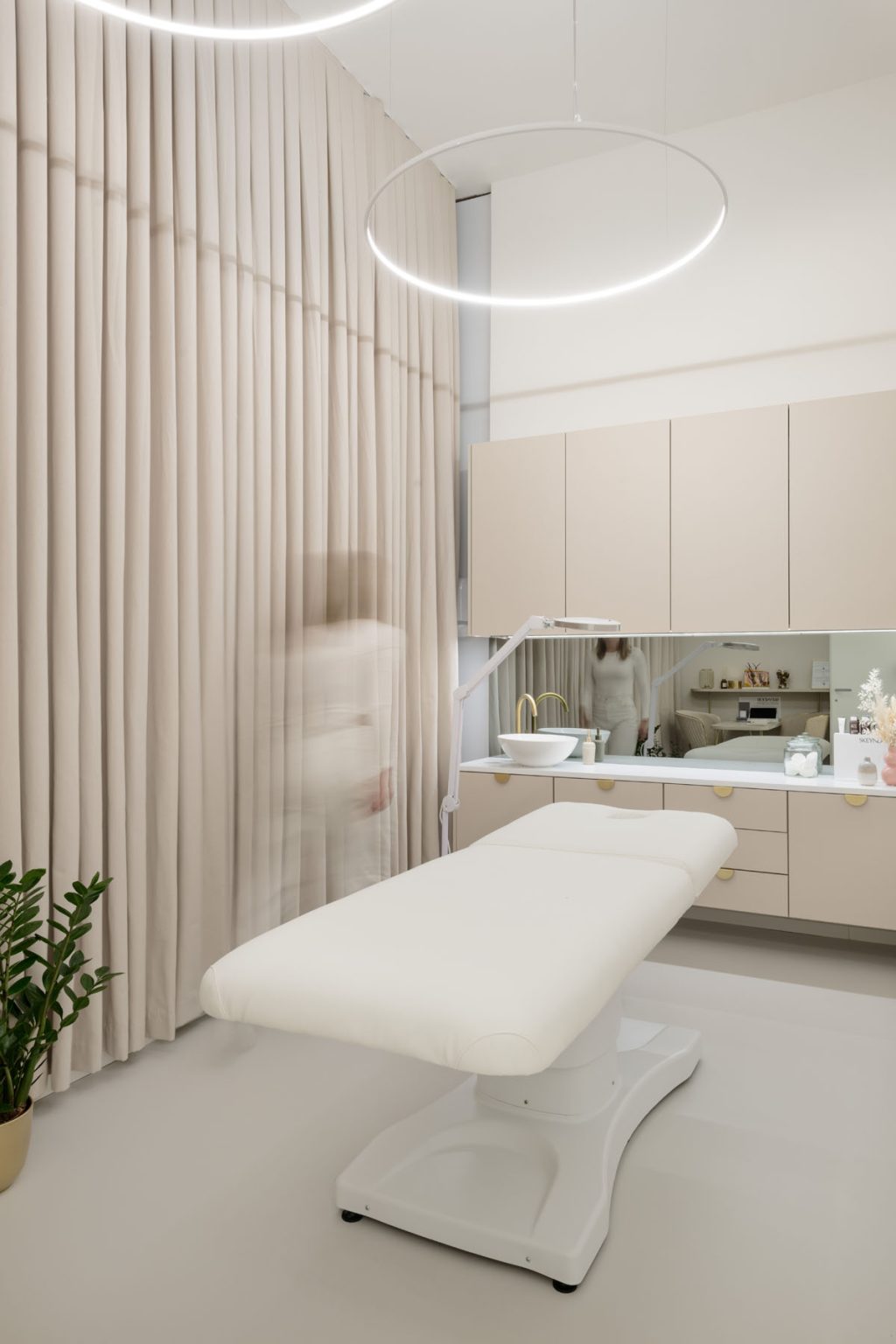
-
Save

-
Save
For the private treatment rooms, three separate spaces were designed to provide functional support to service providers and create a sense of relaxation and tranquility for clients. Plants, golden accents, and calming colours are used to convey elegance and femininity throughout the studio, including the bathroom.
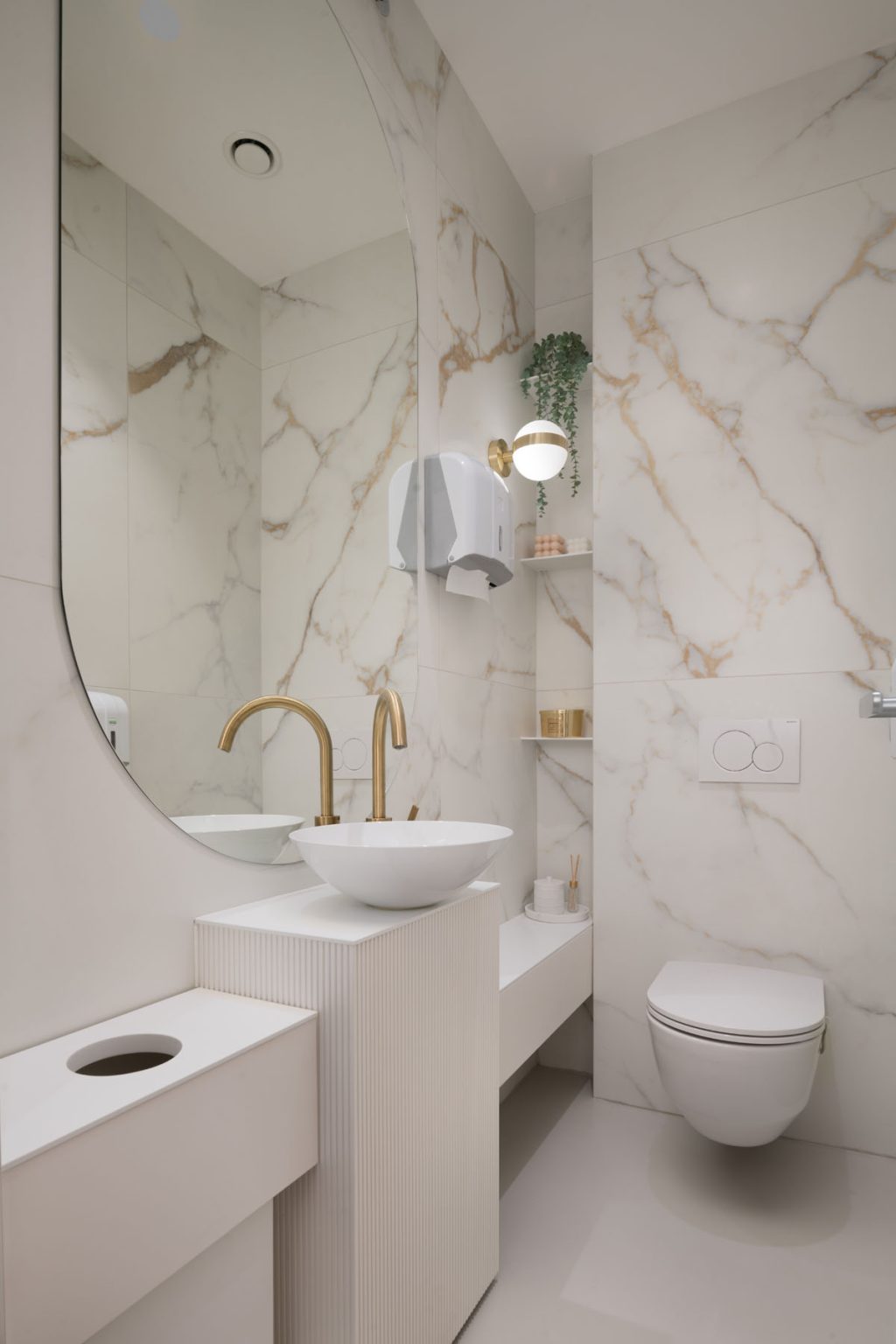
-
Save
The materials we used meet health and hygiene standards, ensuring durability and easy maintenance. Walls are treated with washable paint, and all textile materials allow for wet cleaning. The guest restrooms utilise the space efficiently, featuring shelves to provide clients with all necessary amenities.
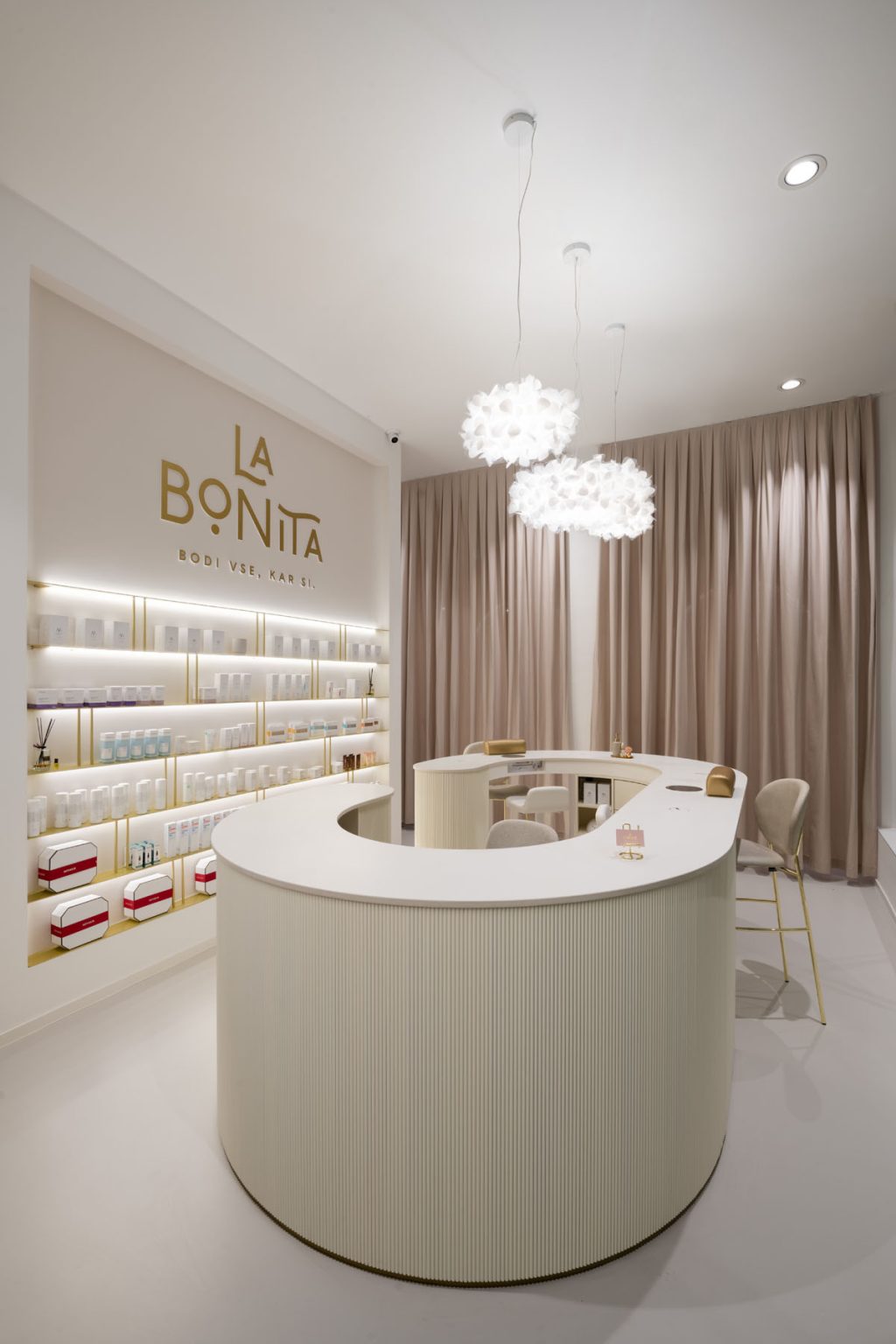
-
Save
The client requested an elegant, gentle, and feminine atmosphere in which visitors could relax away from the hustle and bustle of the outside world.
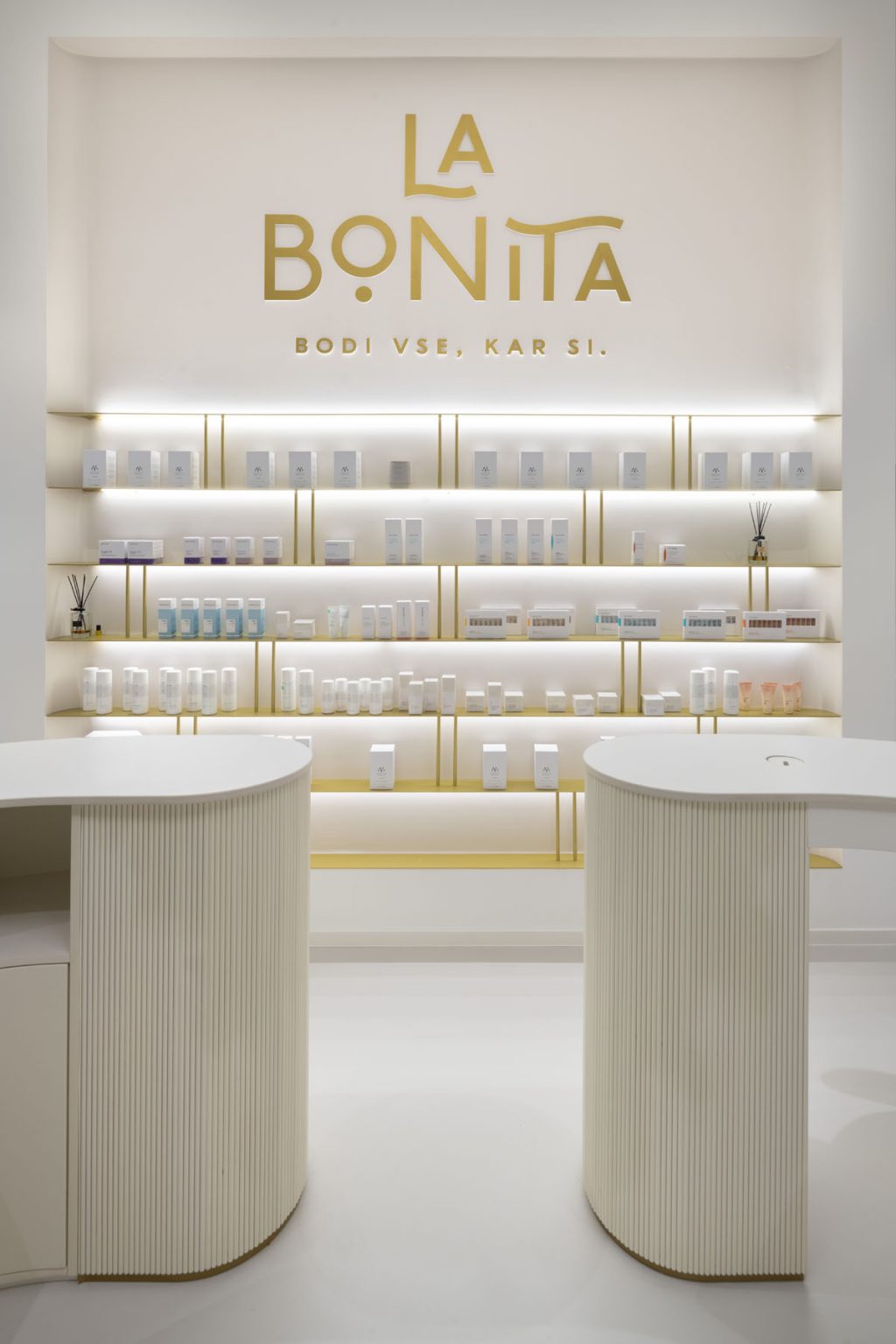
-
Save